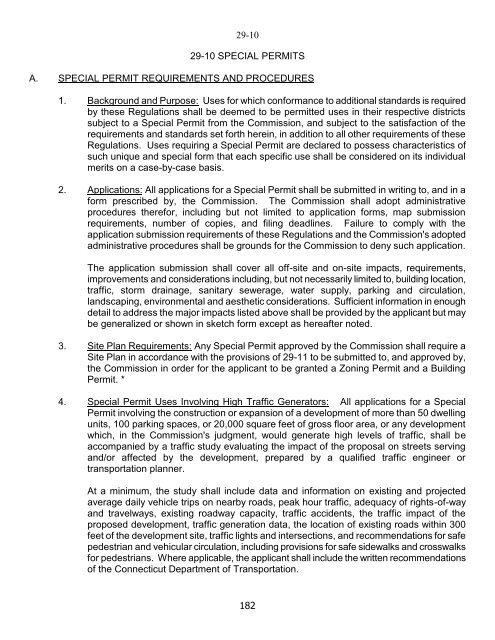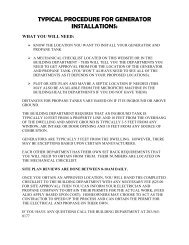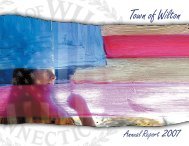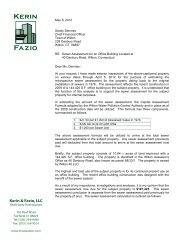ZONING REGULATIONS OF THE TOWN OF WILTON, CONNECTICUT
ZONING REGULATIONS OF THE TOWN OF WILTON, CONNECTICUT
ZONING REGULATIONS OF THE TOWN OF WILTON, CONNECTICUT
Create successful ePaper yourself
Turn your PDF publications into a flip-book with our unique Google optimized e-Paper software.
29-1029-10 SPECIAL PERMITSA. SPECIAL PERMIT REQUIREMENTS AND PROCEDURES1. Background and Purpose: Uses for which conformance to additional standards is requiredby these Regulations shall be deemed to be permitted uses in their respective districtssubject to a Special Permit from the Commission, and subject to the satisfaction of therequirements and standards set forth herein, in addition to all other requirements of theseRegulations. Uses requiring a Special Permit are declared to possess characteristics ofsuch unique and special form that each specific use shall be considered on its individualmerits on a case-by-case basis.2. Applications: All applications for a Special Permit shall be submitted in writing to, and in aform prescribed by, the Commission. The Commission shall adopt administrativeprocedures therefor, including but not limited to application forms, map submissionrequirements, number of copies, and filing deadlines. Failure to comply with theapplication submission requirements of these Regulations and the Commission's adoptedadministrative procedures shall be grounds for the Commission to deny such application.The application submission shall cover all off-site and on-site impacts, requirements,improvements and considerations including, but not necessarily limited to, building location,traffic, storm drainage, sanitary sewerage, water supply, parking and circulation,landscaping, environmental and aesthetic considerations. Sufficient information in enoughdetail to address the major impacts listed above shall be provided by the applicant but maybe generalized or shown in sketch form except as hereafter noted.3. Site Plan Requirements: Any Special Permit approved by the Commission shall require aSite Plan in accordance with the provisions of 29-11 to be submitted to, and approved by,the Commission in order for the applicant to be granted a Zoning Permit and a BuildingPermit. *4. Special Permit Uses Involving High Traffic Generators: All applications for a SpecialPermit involving the construction or expansion of a development of more than 50 dwellingunits, 100 parking spaces, or 20,000 square feet of gross floor area, or any developmentwhich, in the Commission's judgment, would generate high levels of traffic, shall beaccompanied by a traffic study evaluating the impact of the proposal on streets servingand/or affected by the development, prepared by a qualified traffic engineer ortransportation planner.At a minimum, the study shall include data and information on existing and projectedaverage daily vehicle trips on nearby roads, peak hour traffic, adequacy of rights-of-wayand travelways, existing roadway capacity, traffic accidents, the traffic impact of theproposed development, traffic generation data, the location of existing roads within 300feet of the development site, traffic lights and intersections, and recommendations for safepedestrian and vehicular circulation, including provisions for safe sidewalks and crosswalksfor pedestrians. Where applicable, the applicant shall include the written recommendationsof the Connecticut Department of Transportation.182





