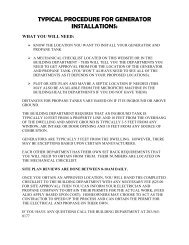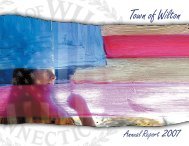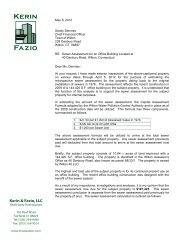- Page 1:
ZONING REGULATIONSOF THETOWN OF WIL
- Page 4 and 5:
4. Porches5. Terraces and Tennis Co
- Page 6 and 7:
BUSINESS DISTRICTS 29-6DRB Design R
- Page 8 and 9:
ENVIRONMENTAL AND RELATED REGULATIO
- Page 10 and 11:
SPECIAL PERMITS 29-10Special Permit
- Page 12 and 13:
VALIDITY AND EFFECTIVE DATE OF REGU
- Page 14 and 15:
L. To encourage the development of
- Page 16 and 17:
29-2.A.18. Any agency, commission b
- Page 18 and 19:
29-2.B.18. BUILDING, PRINCIPAL: A b
- Page 20 and 21:
29-2.B.45. EARTH: Any material of w
- Page 22 and 23:
29-2.B.continued and indefinite dur
- Page 24 and 25:
29-2.B.99. NON-CONFORMING USE: A us
- Page 26 and 27:
29-2.B.126. RIDING STABLE: A place
- Page 28 and 29:
29-2.B.149. STREET: An existing sta
- Page 30 and 31:
29-329-3 ESTABLISHMENT OF DISTRICTS
- Page 32 and 33:
29-4.B.B. GENERAL LOT REQUIREMENTS1
- Page 34 and 35:
29-4.B.e. The Commission may permit
- Page 36 and 37:
29-4.C.d. Any entrance or exit stru
- Page 38 and 39:
29-4.D.c. Any application for the i
- Page 40 and 41:
29-4.D.(11) To provide for the orde
- Page 42 and 43:
29-4.D.collapsing material.(15) Gri
- Page 44 and 45:
29-4.D.c. Monopole Tower: The type
- Page 46 and 47:
29-4.D.appropriate findings of fact
- Page 48 and 49:
29-4.D.half inch radial ice. Any ch
- Page 50 and 51:
29-4.D.3. Structural Safety: Towers
- Page 52 and 53:
29-4.D.2. The applicant shall provi
- Page 54 and 55:
29-4.D.proposed facility where the
- Page 56 and 57:
29-4.D.the Tower that the proposed
- Page 58 and 59:
29-4.D.b. A soil report complying w
- Page 60 and 61:
29-4.D.feet at planting and be a ty
- Page 62 and 63:
29-4.D.consultant and submitted to
- Page 64 and 65:
29-4.D.g. A statement from the appl
- Page 66 and 67:
29-4.D.j. Other Requirements1. Comm
- Page 68 and 69:
29-4.D.k. Abandonment: Immediatenot
- Page 70 and 71:
29-4.D.those costs exceed theapplic
- Page 72 and 73:
29-4.D.h. The maximum building cove
- Page 74 and 75:
29-4.E.E. EXCEPTIONS TO YARD REQUIR
- Page 76 and 77:
29-4.F.compliance with the lot widt
- Page 78 and 79:
29-529-5 RESIDENTIAL DISTRICTSR-2AR
- Page 80 and 81:
29-5.A(4) No more than one commerci
- Page 82 and 83:
29-5.A(2) Maximum number of buildin
- Page 84 and 85:
29-5.Aaccompanying nonpaying guests
- Page 86 and 87:
29-5.A(1) All development within th
- Page 88 and 89:
29-5.Bmay consider a modification o
- Page 90 and 91:
29-5.B(3) Open space, both public o
- Page 92 and 93:
29-5.Binterior living area, it shal
- Page 94 and 95:
29-5.B(4) Multiple and detached gar
- Page 96 and 97:
29-5.Bn. Change of Income or Qualif
- Page 98 and 99:
29-5.C.C. REGULATIONS PERTAINING TO
- Page 100 and 101:
29-5.C.4. Professional Offices and
- Page 102 and 103:
29-5.C.number of employees on-site
- Page 104 and 105:
29-5.C.(2) A landscape plan shall b
- Page 106 and 107:
d. Considerations:29-5.C.limited to
- Page 108 and 109:
29-5.D.D. AREA AND BULK REQUIREMENT
- Page 110 and 111:
29-5.DZoningDistrictMinimum Parking
- Page 112 and 113:
29-5.Eb. At least 600 square feet o
- Page 114 and 115:
29-5.Ee. All garages shall be fully
- Page 116 and 117:
29-5.Ewhen located within50 feet of
- Page 118 and 119:
29-6.A.c. Convalescent or nursing h
- Page 120 and 121:
29-6.A.4. Permitted Accessory Uses:
- Page 122 and 123:
29-6.B.c. Wholesale or storage ware
- Page 124 and 125:
29-6.B.(1) All sales and display of
- Page 126 and 127:
29-6.C.4. Special Permit Uses:The f
- Page 128 and 129:
29-6.C.consisting of an all-weather
- Page 130 and 131:
29-6.C.study shall detail the overa
- Page 132 and 133:
29-6.E.E. AREA AND BULK REQUIREMENT
- Page 134 and 135:
29-6.FF. CXD - CANNON CROSSING DIST
- Page 136 and 137:
29-7.B.d. Public or semi-public use
- Page 138 and 139:
29-7.C.c. Manufacturing, converting
- Page 140 and 141:
29-7.D.9. The Commission may grant
- Page 142 and 143:
29-829-8 SUPPLEMENTARY REGULATIONSA
- Page 144 and 145:
3. General Provisions29-8.A.Commerc
- Page 146 and 147:
29-8.A.(2) No projecting sign shall
- Page 148 and 149:
29-8.A.pedestrian visibility or res
- Page 150 and 151: 29-8.A.(2) (a) One projecting sign
- Page 152 and 153: 29-8.B.Wilton Center shall be conne
- Page 154 and 155: 29-8.B.b. BUSINESS USES, EXCEPT AUT
- Page 156 and 157: 29-8.B.outside normal operating hou
- Page 158 and 159: 29-8.B.such size are not required,
- Page 160 and 161: 29-8.B.ownership as the use being s
- Page 162 and 163: 29-8.C.C. LANDSCAPING, SCREENING AN
- Page 164 and 165: 29-8.C.b. Specific Goals:(1) To pro
- Page 166 and 167: 29-929-9 ENVIRONMENTAL AND RELATED
- Page 168 and 169: 29-9.A.compliance with the approved
- Page 170 and 171: 29-9.B.lines, proposed grades, and
- Page 172 and 173: 5. Existing Earth Removal Operation
- Page 174 and 175: 29-9.D.2. Applicabilitya. These reg
- Page 176 and 177: 29-9.D.permitted treatment or dispo
- Page 178 and 179: 29-9.E.b. In approving lighting, th
- Page 180 and 181: 29-9.F4. DEVELOPMENT: Any man-made
- Page 182 and 183: 29-9.F16. LOWEST FLOOR: The lowest
- Page 184 and 185: 29-9.Fconsidered to occur when the
- Page 186 and 187: 29-9.Fa new manufactured home park
- Page 188 and 189: 29-9.Fnew construction, substantial
- Page 190 and 191: 29-9.G.smoke units emitted exceed t
- Page 192 and 193: 29-9.I.3. The Maximum Slope for are
- Page 194 and 195: 29-1029-10 SPECIAL PERMITSA. SPECIA
- Page 196 and 197: 29-10.Ab. The location, type, size
- Page 198 and 199: 29-1129-11 SITE PLANSA. SITE PLAN R
- Page 202 and 203: 29-11.A9. Standards for Site Plan A
- Page 204 and 205: 29-11.Aany nonresidential project c
- Page 206 and 207: 29-1229-12 ADMINISTRATIONA. INTERPR
- Page 208 and 209: 29-12.Ecopies of such petition shal
- Page 210 and 211: 29-1329-13 ZONING BOARD OF APPEALS
- Page 212 and 213: 29-13.B.8. Conditions and Safeguard
- Page 214 and 215: 202
- Page 216 and 217: 204
- Page 218 and 219: 206
- Page 220 and 221: 208
- Page 222 and 223: 210
- Page 224 and 225: 212
- Page 226 and 227: REGULATION AMENDMENTSRESOL. RESOLUT
- Page 228 and 229: REGULATION AMENDMENTSRESOL. RESOLUT
- Page 230 and 231: REGULATION AMENDMENTSRESOL. RESOLUT
- Page 232 and 233: REGULATION AMENDMENTSRESOL. RESOLUT
- Page 234 and 235: 222
- Page 236 and 237: f. criteria from which a property o
- Page 238 and 239: The overall design of the site shou
- Page 240 and 241: 5.3. Scale, Massing and ProportionT
- Page 242 and 243: 6. SITE ENHANCEMENTS6.1. Landscapin
- Page 244 and 245: 7.2. Sign ContextSignage should ref
- Page 246 and 247: 29-4.D.1, 29-4.B.8, 29-8.B.8Drivewa
- Page 248 and 249: T 29-5.C.7 Tag sale29-4.D.3Telecomm
- Page 250:
NOTES238





