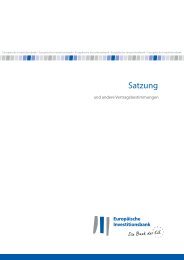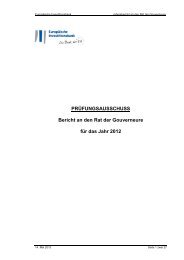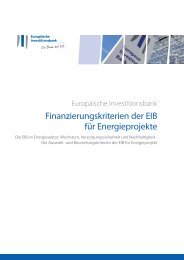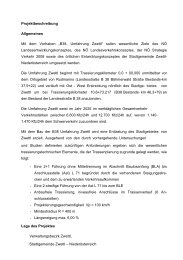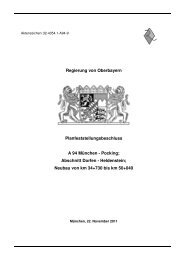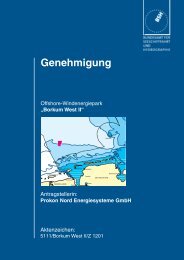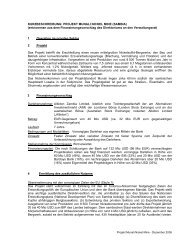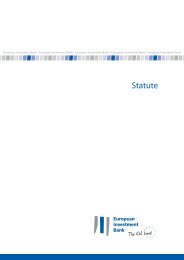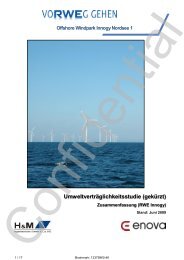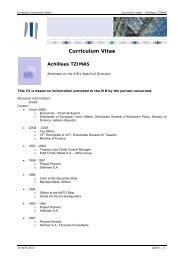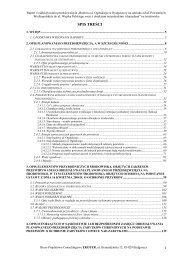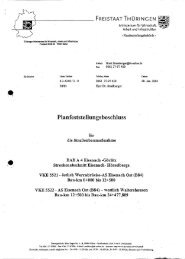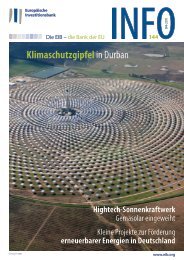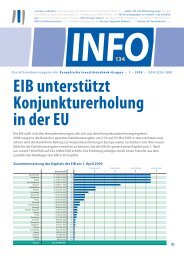Newlands Cross Upgrade EIS - European Investment Bank
Newlands Cross Upgrade EIS - European Investment Bank
Newlands Cross Upgrade EIS - European Investment Bank
You also want an ePaper? Increase the reach of your titles
YUMPU automatically turns print PDFs into web optimized ePapers that Google loves.
South Dublin County Council N7 <strong>Newlands</strong> <strong>Cross</strong> <strong>Upgrade</strong><br />
Environmental Impact Statement<br />
Arup Consulting Engineers<br />
4.2.5.5 Belgard Road<br />
The existing wide grassed median will be reduced to a 0.5 m wide minimum concrete median.<br />
A parallel service road will relocate the private direct access for “Moreen” to the new<br />
signalised junction for the Golf Club. This junction will also provide safe access to Belgard<br />
Road to the 10 no. houses on the old Belgard Road. The design of the junction can readily<br />
accommodate a future Metro in this area, with the Metro likely to cross from the northeast<br />
side of the junction to the median through the junction. Consistent with elsewhere on the<br />
scheme, all lane widths are 3.2 m. The road geometry in this area has been devised to limit<br />
the amount of third party land acquisition, with almost all the road improvement works<br />
occurring within the road curtilage.<br />
4.2.6 Bridge Structure<br />
The proposed flyover structure at <strong>Newlands</strong> <strong>Cross</strong> is a two span prestressed concrete integral<br />
bridge deck,. A central pier is to be located within the traffic island which separates<br />
northbound and southbound traffic through the junction on the R113 Belgard Road. The<br />
recommended method of constructing the approach embankments to the bridge is to adopt<br />
reinforced soil with modular split stone block facing panels. The structure shall be designed<br />
for a 120 year design life<br />
It is proposed that the bridge abutment and intermediate pier foundations consist of reinforced<br />
concrete spread or pad footings founded on top of the competent limestone bedrock which is<br />
estimated to be approximately 3m to 4m below existing ground.<br />
It is anticipated that a high containment kerb will be required around the base of the<br />
intermediate pier traffic island to redirect vehicles and significantly reduce the risk of collision<br />
with the intermediate pier.<br />
A hard landscaping design with effective lighting will be required beneath the bridge deck to<br />
provide a safe and comfortable environment for pedestrians and cyclists.<br />
4.2.7 Traffic Signs<br />
The proposed upgrade of <strong>Newlands</strong> <strong>Cross</strong> will require large verge mounted advance direction<br />
signs, overhead portal gantry signs and cantilever gantry signs. The design and positioning of<br />
these signs will be in accordance with current NRA standard practice. Some of the signs will<br />
be positioned outside the extent of the road upgrade works and their supports can be placed<br />
within the road curtailage. Allowance has been made in the proposed scheme for the<br />
positioning of large sign supports.<br />
4.2.8 Safety Fencing and Barriers<br />
Safety Fences and Barriers are proposed at locations as required under the NRA DMRB.<br />
Road edges on embankment supports to large signs and structures will have appropriate<br />
protection. The adoption of a narrow median requires the use of a concrete median barrier on<br />
the N7 mainline. All kerbing along the N7 mainline west of <strong>Newlands</strong> <strong>Cross</strong> and on the<br />
reinforced earth elevated section, will have a chamfered 75mm upstand to mitigate against the<br />
possibility of errant vehicles being launched by the kerb.<br />
For this scheme, the mainline vertical geometry provides scope for construction of at grade on<br />
and off ramps on both side of the junction location. Thus the requirement for vehicle safety<br />
barriers is minimised along the ramps.<br />
The existing boundary treatment has been retained as far as practicable throughout the<br />
scheme. A stone faced pre-cast concrete wall mostly of 1.3m height is proposed along<br />
northern and southern part of N7. A 2m high stone faced pre-cast concrete wall is also<br />
December 2007 Page 71



