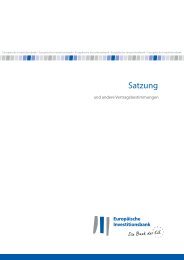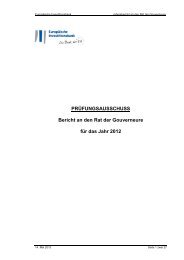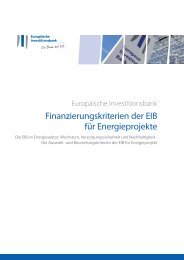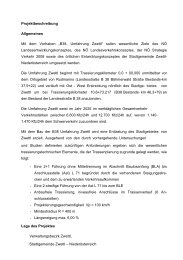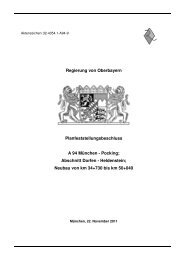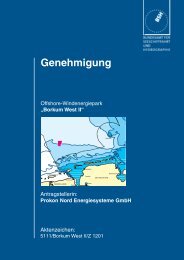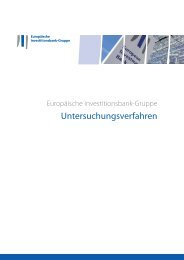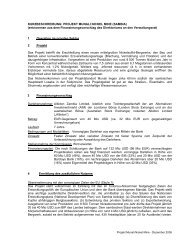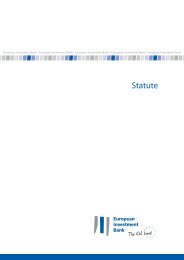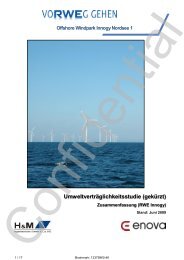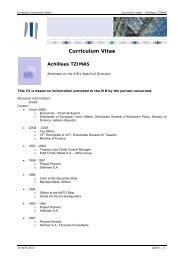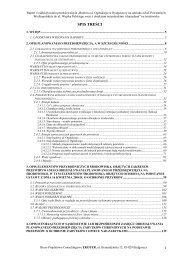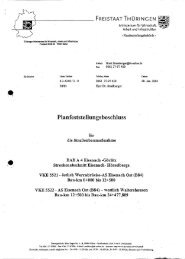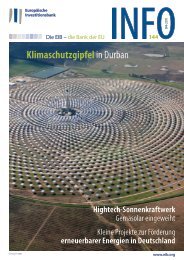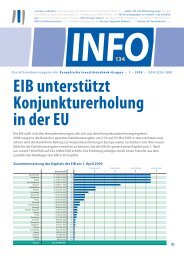Newlands Cross Upgrade EIS - European Investment Bank
Newlands Cross Upgrade EIS - European Investment Bank
Newlands Cross Upgrade EIS - European Investment Bank
You also want an ePaper? Increase the reach of your titles
YUMPU automatically turns print PDFs into web optimized ePapers that Google loves.
South Dublin County Council N7 <strong>Newlands</strong> <strong>Cross</strong> <strong>Upgrade</strong><br />
Environmental Impact Statement<br />
Arup Consulting Engineers<br />
• The Planning and Development (Strategic Infrastructure) Bill, 2006<br />
• Heritage Act, 1995<br />
• Guidelines on the information to be contained in Environmental Impact Statements, 2002,<br />
EPA<br />
• Advice Notes on Current Practice (in preparation of Environmental Impact Statements),<br />
2003, EPA<br />
• Frameworks and Principles for the Protection of the Archaeological Heritage, 1999,<br />
(formerly) Department of Arts, Heritage, Gaeltacht and Islands<br />
• Architectural Heritage (National Inventory) and Historic Monuments (Miscellaneous<br />
Provisions) Act, 2000 and the Local Government (Planning and Development) Act 2000<br />
• Guidelines for the Assessment of Architectural Heritage Impact of National Road<br />
Schemes, 2006, NRA<br />
• Guidelines for the Assessment of Archaeological Heritage Impact of National Road<br />
Schemes, 2006, NRA<br />
12.3 Existing Environment<br />
12.3.1 Architectural and Cultural Heritage<br />
12.3.1.1 Background<br />
Development around the junction at <strong>Newlands</strong> <strong>Cross</strong> is depicted on the historic mapping from<br />
as early as 1816, with the Shoulder of Mutton inn at the crossroads and other scattered<br />
structures extending out along the four roads (Section 12.3.1.2). Several of the structures<br />
shown on the 19 th century Ordnance Survey mapping survive and are situated in close<br />
proximity to the proposed upgrade works. Two of these, a farmhouse (RPS 174; ID No.2) and<br />
farmbuilding (ID No.3, RPS 172, Table 12.3) aligned onto the present N7 road, are protected<br />
structures and represent one of the few surviving elements of the formerly agricultural<br />
landscape that lay beyond the crossroads. A cottage (listed in the NIAH; ID No.5, Table 12.5),<br />
on the south side of the original Dublin-Naas road in Buckandhounds, is typical of many of<br />
the dwellings constructed along roadsides in the 19 th century. All of these structures are<br />
described in full in Section 12.3.1.2.<br />
The stone manor houses, or what became known in Ireland as the ‘big house’, were<br />
constructed by planter families in County Dublin, as elsewhere in the country, roughly<br />
between the years 1670 and 1850, and they are often found near to or on the sites of older<br />
ruined castles or tower houses, churches or defunct administrative centres. Big Houses were<br />
also often situated within embellished and ornamented demesne land ringed by high walls<br />
(McCullough & Mulvin, 1987). <strong>Newlands</strong> Demesne (now a golf course) occupies the lands on<br />
the southwest side of the crossroads, although the house associated with the late 17 th century<br />
demesne was demolished in 1981 by the <strong>Newlands</strong> Golf Club. An ice-house associated with<br />
the demesne was also demolished in the later 20 th century (Catherine Condren, Administrator,<br />
<strong>Newlands</strong> Golf Club, Pers.Comm.). This was located in an area of woodland in the<br />
southwestern portion of the demesne, close to an old quarry pit (Eamonn Dowling,<br />
Pers.Comm.).<br />
<strong>Newlands</strong> Golf Club was established on the <strong>Newlands</strong> Demesne in 1926. Up to that time, the<br />
demesne lands had remained substantially within the same parameters laid out in the late 17 th<br />
century by Sir John Cole, who is credited with establishing the demesne (Dowling 2001).<br />
With the exception of land taken for road-widening on both the Naas Road and the Belgard<br />
Road boundaries in the late 20 th century, the acreage and shape of the golf course is still much<br />
as it was then. This can be confirmed by comparison of the present <strong>Newlands</strong> Golf Course<br />
with the earliest Ordnance Survey map of 1843 and with a manuscript map drawn up for Lord<br />
Kilwarden in 1802.<br />
December 2007 Page 175



