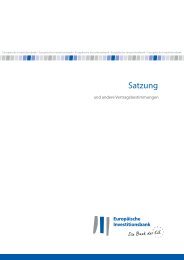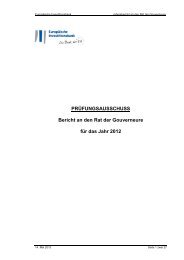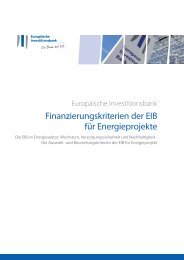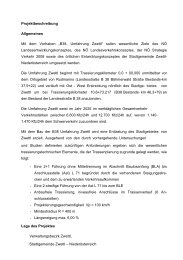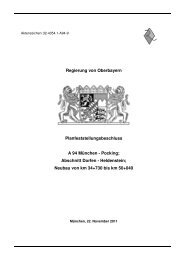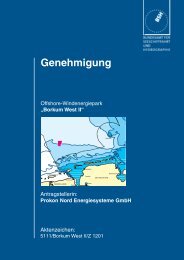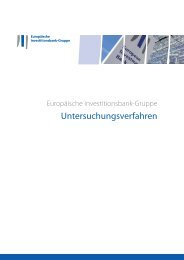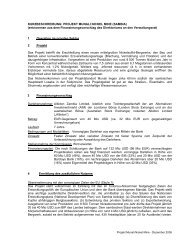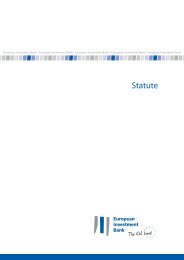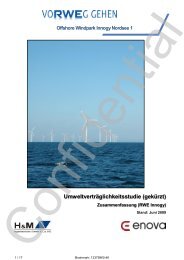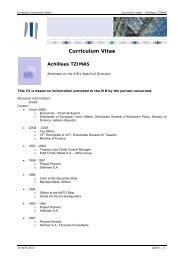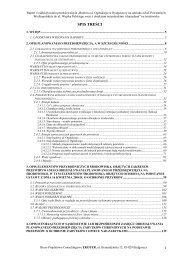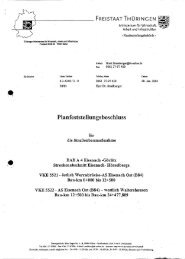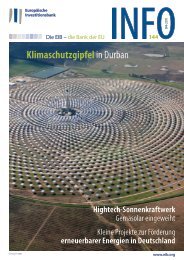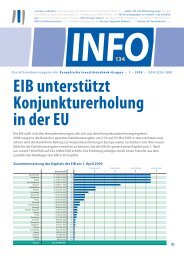Newlands Cross Upgrade EIS - European Investment Bank
Newlands Cross Upgrade EIS - European Investment Bank
Newlands Cross Upgrade EIS - European Investment Bank
You also want an ePaper? Increase the reach of your titles
YUMPU automatically turns print PDFs into web optimized ePapers that Google loves.
South Dublin County Council N7 <strong>Newlands</strong> <strong>Cross</strong> <strong>Upgrade</strong><br />
Environmental Impact Statement<br />
Arup Consulting Engineers<br />
No features of archaeological potential were observed within this section of the proposed<br />
scheme.<br />
N7 Eastern extent<br />
The land to the north of the existing N7 is almost entirely occupied by modern commercial<br />
and residential structures, with the exception of a terrace at the eastern extent (ID10;<br />
Appendix A 12.1). One area of open wasteland was identified on the northern side, largely<br />
overgrown and with dumps of earth and construction waste at the northern end (Plate 20).<br />
On the southern side of the existing road, a large area of woodland occupies the field to the<br />
north-northeast of Mooreenaruggan House. The land was accessed via the garden, through a<br />
gate and stone pillar that appear contemporary to the house (Plate 25). Mature deciduous trees<br />
line the townland boundary along the south side, with mature coniferous trees lining the<br />
remaining boundaries. The central area has been planted with young oak and sycamore. An<br />
overgrown pathway leads around the entire field.<br />
Two areas of greenfield continue in use as farmland, forming part of the small parcel of<br />
surviving agricultural land extending southwards. Both pasture fields are used to graze cattle,<br />
with relatively level ground, sloping very gently down at the southern field boundary. The<br />
hedge and scrub field boundaries are largely intact, except along the N7 road, where they have<br />
been replaced with modern breeze-block walling (Plate 23). A Bórd Gáis AGI occupies the<br />
northeastern corner of the western field. <strong>Newlands</strong> Villa and the neighbouring farm buildings<br />
(ID 2 and 3) occupy the northwestern corner of the eastern field (Plate 24). No features of<br />
archaeological potential were identified within these fields. The fields were ploughed in the<br />
past and were last in tillage about 20 years ago (Landowner, Pers.Comm.). Modern<br />
agricultural activity, particularly ploughing, usually results in level field surfaces (as in this<br />
case) and no surface trace of any unrecorded archaeological features or sites.<br />
A mature treeline survives along on the median of the dual carriageway, preserving the line of<br />
the original Dublin / Naas road and part of its tree-lined boundary (Plate 21).<br />
R113 Fonthill Road<br />
The most northerly section of the proposed scheme has been heavily developed, with the road<br />
itself representing a realignment of the main junction, diverging from the route of the original<br />
road to Clondalkin to bypass the village. A small shopping centre is located on the eastern<br />
side of the road with a car park. The western side is occupied by the Bewleys Hotel. The<br />
northern section of the study area leads to a cross roads, also surrounded by modern<br />
development.<br />
N7 Western section<br />
The area to the north of this section was largely developed and in use as commercial premises.<br />
An open landscaped area, located to the west of Bewleys Hotel and Aldi, provides green space<br />
for residential estates to the north (Plate 26). At the western extent of the proposed scheme a<br />
single-storey derelict structure (ID 5) occupies a small overgrown field (Plate 18). Surface<br />
visibility was poor. No features of archaeological potential were identified in this area.<br />
The southside of the N7 in this section is occupied entirely by the grounds of <strong>Newlands</strong> golf<br />
course, as discussed above.<br />
12.3.2.8 Inventory of archaeological constraints identified along the route or within a 100m<br />
radius of the proposed route<br />
The assessment of the terrain potential and the examination of the type, density and<br />
distribution of archaeological sites within that landscape give rise to the identification of the<br />
archaeological potential along the area of proposed upgrade. These areas may be included<br />
given their:<br />
• Close proximity to recorded archaeological monuments<br />
December 2007 Page 190



