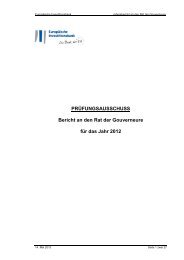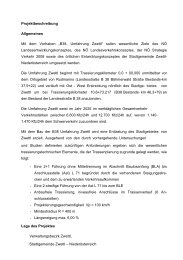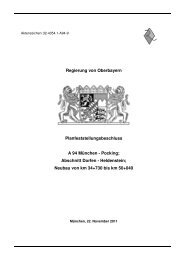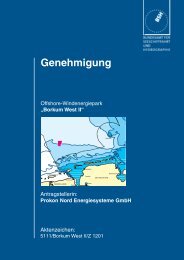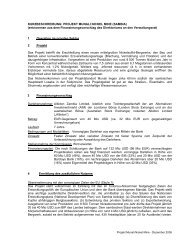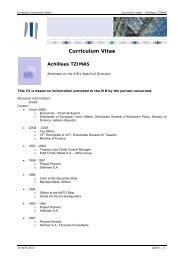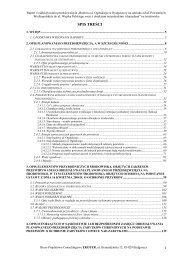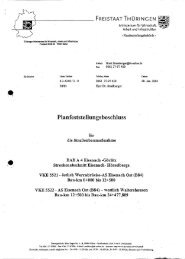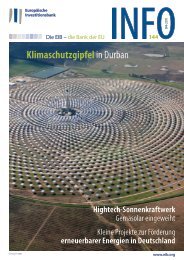Newlands Cross Upgrade EIS - European Investment Bank
Newlands Cross Upgrade EIS - European Investment Bank
Newlands Cross Upgrade EIS - European Investment Bank
You also want an ePaper? Increase the reach of your titles
YUMPU automatically turns print PDFs into web optimized ePapers that Google loves.
South Dublin County Council N7 <strong>Newlands</strong> <strong>Cross</strong> <strong>Upgrade</strong><br />
Appendices<br />
Appendix 12.7<br />
Previous Archaeological Investigations in the Surrounding Area<br />
The descriptions below are taken from the annual Excavations bulletin edited by Isabel Bennett.<br />
Ballymount Great<br />
• 17th-century manorial complex and earlier ditched enclosure (Malachy Conway, 1997:079 97E0316)<br />
An archaeological evaluation, as part of a planning submission, was carried out along the proposed<br />
route of the LRT alignment at Ballymount over a nine-week period from September to November<br />
1997. The proposed route bisects an archaeological complex consisting of a 17th-century courtyardstyle<br />
manorial site and an enigmatic elliptical-shaped enclosure surrounding a tiered mount with a<br />
gazebo or garden feature on its summit. The proposed alignment intentionally avoids both the gatetower<br />
(close to the M50) and the standing remains of several derelict rectangular buildings within the<br />
manor. At this latter point, the proposed alignment passes through a break in standing remains (Area<br />
1), from where, travelling north, it crosses the eastern edge of the infilled ditch forming the eastern<br />
perimeter of the Ballymount enclosure (Area 2).<br />
In 1982 Geraldine Stout undertook an archaeological assessment across the enclosure ditch and within<br />
the manor complex of buildings (Medieval Archaeology 27, 217-18, and OPW file no. F94/1645/1) as<br />
part of an evaluation for the Western Parkway (M50). A significant portion of the proposed LRT<br />
alignment route lay within the area covered by the 1982 excavations and test-trenching.<br />
The manor house with associated outbuildings and courtyard was built at Ballymount by the Surveyor<br />
General, Sir Wm Parsons, in 1622. The manor was entered through Ballymount Lane, passing through<br />
a gatehouse surviving as a square two-storey structure with coarse limestone walls up to 0.6m thick. A<br />
number of gun-loops have been inserted into the walls and there are timber-framed windows in the<br />
east and west walls. The building has few dressed stones and the original crenellations survive at<br />
parapet level. By 1767 the laneway bypassed the gatehouse and it subsequently went out of use. The<br />
manor house was burnt down in 1646 and by 1982 only a portion of the original structure remained.<br />
The 1982 excavations located the south-west corner of the building, enabling an estimate of its overall<br />
dimensions to be made: 16m north-south by 8.2m east-west (Stout, op. cit.). The surviving north wall<br />
of the house was reused as the south wall of a vaulted rectangular building, probably constructed after<br />
1646.<br />
The existence of such extensive archaeological remains at Ballymount is remarkable in view of the<br />
fact that the name does not occur in the historical record until as late as 1621. While documentary<br />
sources are incomplete, it is, nevertheless, possible to account for virtually every other surviving<br />
townland in this area in documentary sources that emanate from the medieval and early modern<br />
periods; it would be extraordinary if Ballymount simply went unrecorded previously. It is not the case<br />
that the site was previously of no consequence, since the archaeological evidence from two<br />
investigations points to the contrary. That leaves only one likely explanation: that Ballymount is first<br />
recorded in 1621 because the name was only adopted at that point, the site having previously been<br />
known by another name. Of the names listed in the grant, all recur repeatedly in earlier descriptions of<br />
the area and in earlier records of land transactions there, with the solitary exception of 'Bellamont'. Yet<br />
this location is, nevertheless, important enough for the entire estate to be grouped together under its<br />
name. The conclusion must be that 'Bellamont' is not, as is generally assumed, an Anglicisation of the<br />
Irish 'Ballymount'-which is, in any case, a most improbable name, the first component being Gaelic,<br />
the second most definitely not-but precisely the reverse: that Ballymount is a Gaelicisation of<br />
'Bellamont', an elegant new name which Sir William Parsons selected for the manorial headquarters of<br />
his new Dublin estate and the site of his manor house, and means, needless to say, 'beautiful mount', in<br />
reference to the pre-existing mound on the spot.<br />
Parsons's great scheme for the development of the manor came to nothing as a result of the civil wars<br />
of the 1640s, and in November 1646 it was burnt by the rebels. One can well imagine how a once-<br />
Arup Consulting Engineers<br />
December 2007




