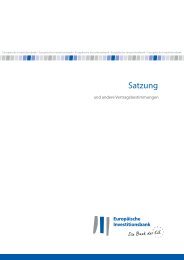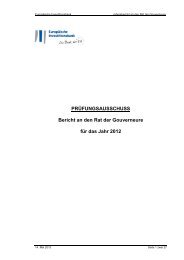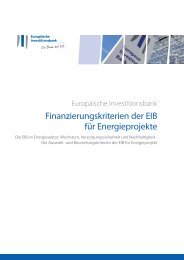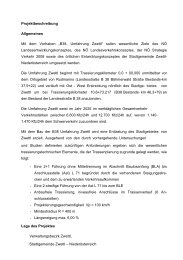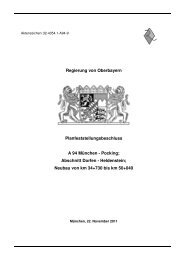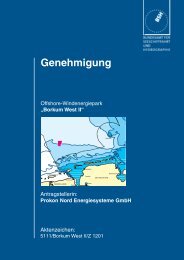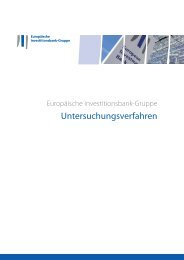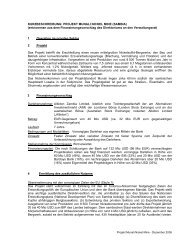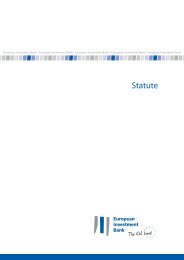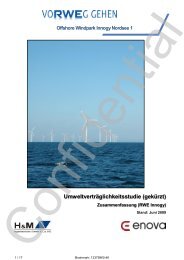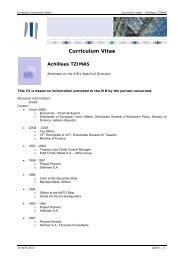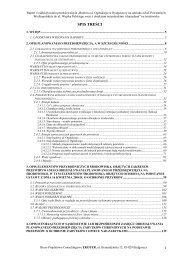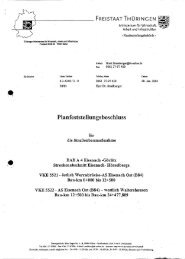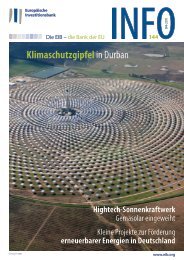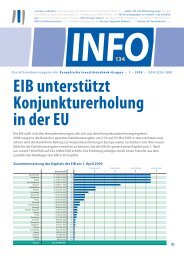Newlands Cross Upgrade EIS - European Investment Bank
Newlands Cross Upgrade EIS - European Investment Bank
Newlands Cross Upgrade EIS - European Investment Bank
You also want an ePaper? Increase the reach of your titles
YUMPU automatically turns print PDFs into web optimized ePapers that Google loves.
South Dublin County Council N7 <strong>Newlands</strong> <strong>Cross</strong> <strong>Upgrade</strong><br />
Environmental Impact Statement<br />
Arup Consulting Engineers<br />
buildings at the eastern end of the scheme; he still farms the land, which had been owned by<br />
his family since the 19 th century. The landowner commented that he had never found anything<br />
on the land of archaeological significance. The owner and occupier of Mooreenaruggan<br />
House, recalled nothing of an archaeological nature on the land. The house was built by her<br />
father in the early 1930’s and the family have lived there since that time. Staff at the<br />
<strong>Newlands</strong> Golf Club were also contacted; there are no records of anything of an<br />
archaeological nature being found in the grounds.<br />
R113 Belgard Road<br />
Belgard Road forms the southern extent of the proposed scheme. This section of the scheme<br />
encompasses the Belgard Road dual carriageway, which was constructed in the early 1980’s,<br />
widening and partially realigning the old Belgard Road. The impact of these road works was<br />
evident during field inspection in the absence of original boundary walls. A surviving length<br />
of the original road was identified along the terraces on the eastern side of the Belgard Road.<br />
The existing dual-carriageway road is flanked on the eastern side by a modern wall, the<br />
boundary of <strong>Newlands</strong> Golf Course, which is located in the former grounds of <strong>Newlands</strong><br />
Demense (Plate 17). The landscaping as a result of the golf course’s construction since the<br />
1920’s has removed any visible above ground features which may have been associated with<br />
the Demesne (Plate 22). No above ground remains were identified in the area of the former<br />
gateway (RMP DU021-01401) or along the route of the old road (RMP DU021-016). A long<br />
mound of earth running along the boundary wall now forms part of the rough for the golf<br />
course and may represent up-cast from the 1983 road widening, re-used for landscaping<br />
purposes. Local historian Eamonn Dowling (Pers.Comm.) identified a low ridge running<br />
along the line of the pathway depicted on the first edition OS map in line with the road leading<br />
south from St Brigid’s Well. Dowling suggested that this, and not the line indicated by the<br />
constraint for RMP DU021-016, is the older road from Clondalkin to Tallaght described by<br />
Ua Broin in 1944.<br />
Eamonn Dowling (Pers.Comm.) indicated that the gateway mentioned by Ua Broin (RMP<br />
DU021-014) might be located within the demesne and closer to the 19 th century house, where<br />
he had noticed stone foundations in the overgrowth. These remains are approximately on the<br />
line of the old road, as postulated by Mr Dowling, on the west side of <strong>Newlands</strong> House. A<br />
black and white photograph of the old front gate and gate lodge taken in 1970, demolished in<br />
the 1983 road widening, was viewed in the <strong>Newlands</strong> Golf Club 75 th Anniversary Album. It<br />
shows an entrance flanked by two tall cut stone pillars, surmounted by a cast iron arch. A<br />
pedestrian gate is inserted in the wall between the entrance and the gate lodge. The main<br />
entrance gates are missing and a carriage-stop is visible in the grass in front of each pillar.<br />
Both the entranceway and gate lodge appear contemporary, with the cast iron arch probably<br />
added in the early/mid- 20 th century when the demesne golf course. No date stone or evidence<br />
of earlier masonry was visible in the photograph. It is probable that this is the ‘arched<br />
gateway’ mentioned in the RMP file and that the date stone was not in situ. It is not clear<br />
where the date stone might have originated from and with what it is or was associated.<br />
On the eastern side of the road, at the southern extent of the proposed works, a terrace of ten<br />
semi-detached houses are located on the surviving section of the old Belgard road (Plate 7). A<br />
coursed random rubble wall, repointed and capped with modern cement runs along the west<br />
side of the road, screening the houses from the dual carriageway. Given the alignment of the<br />
wall and its construction, it is likely that this represents the remains of the former demesne<br />
boundary wall of <strong>Newlands</strong> House. To the north of the terrace a modern boundary wall (Plate<br />
17) is positioned between the attendant grounds of Mooreenaruggan House (ID 1) and<br />
Belgard Road. To the north of Mooreenaruggan House an area of waste land (Plate 19) was<br />
identified to the southeast of the <strong>Newlands</strong> <strong>Cross</strong>roads. The concrete footings of a demolished<br />
modern structure were visible in the overgrowth.<br />
December 2007 Page 189



