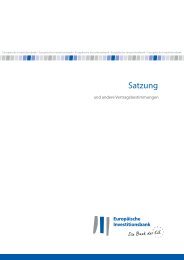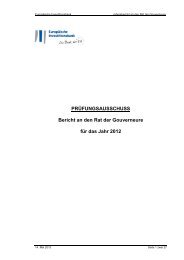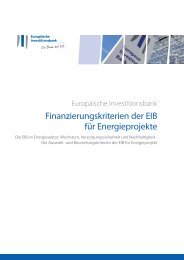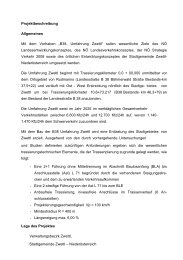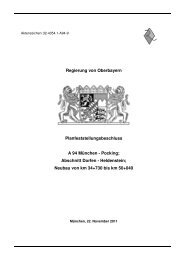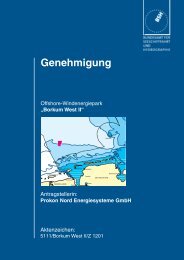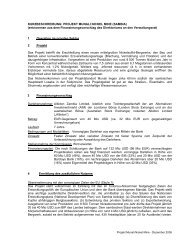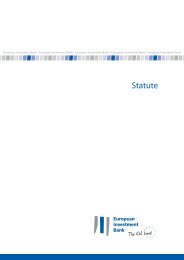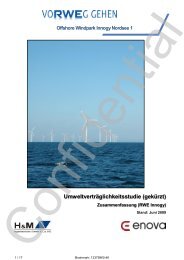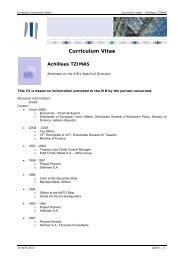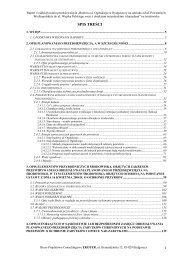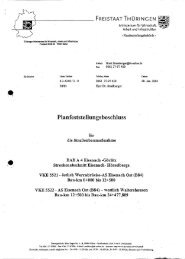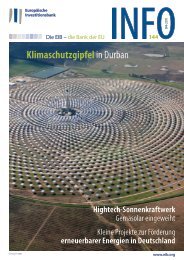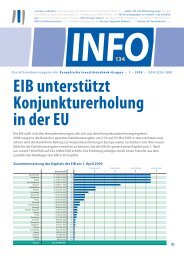- Page 1 and 2:
Kildare County Council South Dublin
- Page 4:
South Dublin County Council N7 Newl
- Page 7 and 8:
South Dublin County Council N7 Newl
- Page 9 and 10:
South Dublin County Council N7 Newl
- Page 11 and 12:
South Dublin County Council N7 Newl
- Page 13 and 14:
South Dublin County Council N7 Newl
- Page 15 and 16:
South Dublin County Council N7 Newl
- Page 17 and 18:
South Dublin County Council N7 Newl
- Page 19 and 20:
South Dublin County Council N7 Newl
- Page 21 and 22:
South Dublin County Council N7 Newl
- Page 23 and 24:
South Dublin County Council N7 Newl
- Page 25 and 26:
South Dublin County Council N7 Newl
- Page 27 and 28:
South Dublin County Council N7 Newl
- Page 29 and 30:
South Dublin County Council N7 Newl
- Page 31 and 32:
South Dublin County Council N7 Newl
- Page 33 and 34:
South Dublin County Council N7 Newl
- Page 35 and 36:
South Dublin County Council N7 Newl
- Page 37 and 38:
South Dublin County Council N7 Newl
- Page 39 and 40:
South Dublin County Council N7 Newl
- Page 41 and 42:
South Dublin County Council N7 Newl
- Page 43 and 44:
South Dublin County Council N7 Newl
- Page 45 and 46:
South Dublin County Council N7 Newl
- Page 47 and 48:
South Dublin County Council N7 Newl
- Page 49 and 50:
South Dublin County Council N7 Newl
- Page 51 and 52:
South Dublin County Council N7 Newl
- Page 53 and 54:
South Dublin County Council N7 Newl
- Page 55 and 56:
South Dublin County Council N7 Newl
- Page 57 and 58:
South Dublin County Council N7 Newl
- Page 59 and 60:
South Dublin County Council N7 Newl
- Page 61 and 62:
South Dublin County Council N7 Newl
- Page 63 and 64:
South Dublin County Council N7 Newl
- Page 65 and 66:
South Dublin County Council N7 Newl
- Page 67 and 68:
South Dublin County Council N7 Newl
- Page 69 and 70:
South Dublin County Council N7 Newl
- Page 71 and 72:
South Dublin County Council N7 Newl
- Page 73 and 74:
South Dublin County Council N7 Newl
- Page 75 and 76:
South Dublin County Council N7 Newl
- Page 77 and 78:
South Dublin County Council N7 Newl
- Page 79 and 80:
South Dublin County Council N7 Newl
- Page 81 and 82:
South Dublin County Council N7 Newl
- Page 83 and 84:
South Dublin County Council N7 Newl
- Page 85 and 86:
South Dublin County Council N7 Newl
- Page 87 and 88:
South Dublin County Council N7 Newl
- Page 89 and 90:
South Dublin County Council N7 Newl
- Page 91 and 92:
South Dublin County Council N7 Newl
- Page 93 and 94:
South Dublin County Council N7 Newl
- Page 95 and 96:
South Dublin County Council N7 Newl
- Page 97 and 98: South Dublin County Council N7 Newl
- Page 99 and 100: South Dublin County Council N7 Newl
- Page 101 and 102: South Dublin County Council N7 Newl
- Page 103 and 104: South Dublin County Council N7 Newl
- Page 105 and 106: South Dublin County Council N7 Newl
- Page 107 and 108: South Dublin County Council N7 Newl
- Page 109 and 110: South Dublin County Council N7 Newl
- Page 111 and 112: South Dublin County Council N7 Newl
- Page 113 and 114: South Dublin County Council N7 Newl
- Page 115 and 116: South Dublin County Council N7 Newl
- Page 117 and 118: South Dublin County Council N7 Newl
- Page 119 and 120: South Dublin County Council N7 Newl
- Page 121 and 122: South Dublin County Council N7 Newl
- Page 123 and 124: South Dublin County Council N7 Newl
- Page 125 and 126: South Dublin County Council N7 Newl
- Page 127 and 128: South Dublin County Council N7 Newl
- Page 129 and 130: South Dublin County Council N7 Newl
- Page 131 and 132: South Dublin County Council N7 Newl
- Page 133 and 134: South Dublin County Council N7 Newl
- Page 135 and 136: South Dublin County Council N7 Newl
- Page 137 and 138: South Dublin County Council N7 Newl
- Page 139 and 140: South Dublin County Council N7 Newl
- Page 141 and 142: South Dublin County Council N7 Newl
- Page 143 and 144: South Dublin County Council N7 Newl
- Page 145 and 146: South Dublin County Council N7 Newl
- Page 147: South Dublin County Council N7 Newl
- Page 151 and 152: South Dublin County Council N7 Newl
- Page 153 and 154: South Dublin County Council N7 Newl
- Page 155 and 156: South Dublin County Council N7 Newl
- Page 157 and 158: South Dublin County Council N7 Newl
- Page 159 and 160: South Dublin County Council N7 Newl
- Page 161 and 162: South Dublin County Council N7 Newl
- Page 163 and 164: South Dublin County Council N7 Newl
- Page 165 and 166: South Dublin County Council N7 Newl
- Page 167 and 168: South Dublin County Council N7 Newl
- Page 169 and 170: South Dublin County Council N7 Newl
- Page 171 and 172: South Dublin County Council N7 Newl
- Page 173 and 174: South Dublin County Council N7 Newl
- Page 175 and 176: South Dublin County Council N7 Newl
- Page 177 and 178: South Dublin County Council N7 Newl
- Page 179 and 180: South Dublin County Council N7 Newl
- Page 181 and 182: South Dublin County Council N7 Newl
- Page 183 and 184: South Dublin County Council N7 Newl
- Page 185 and 186: South Dublin County Council N7 Newl
- Page 187 and 188: South Dublin County Council N7 Newl
- Page 189 and 190: South Dublin County Council N7 Newl
- Page 191 and 192: South Dublin County Council N7 Newl
- Page 193 and 194: South Dublin County Council N7 Newl
- Page 195 and 196: South Dublin County Council N7 Newl
- Page 197 and 198: South Dublin County Council N7 Newl
- Page 199 and 200:
South Dublin County Council N7 Newl
- Page 201 and 202:
South Dublin County Council N7 Newl
- Page 203 and 204:
South Dublin County Council N7 Newl
- Page 205 and 206:
South Dublin County Council N7 Newl
- Page 207 and 208:
South Dublin County Council N7 Newl
- Page 209 and 210:
South Dublin County Council N7 Newl
- Page 211 and 212:
South Dublin County Council N7 Newl
- Page 213 and 214:
South Dublin County Council N7 Newl
- Page 215 and 216:
South Dublin County Council N7 Newl
- Page 217 and 218:
South Dublin County Council N7 Newl
- Page 219 and 220:
South Dublin County Council N7 Newl
- Page 221 and 222:
South Dublin County Council N7 Newl
- Page 223 and 224:
South Dublin County Council N7 Newl
- Page 225 and 226:
South Dublin County Council N7 Newl
- Page 227 and 228:
South Dublin County Council N7 Newl
- Page 229 and 230:
South Dublin County Council N7 Newl
- Page 231 and 232:
South Dublin County Council N7 Newl
- Page 233 and 234:
South Dublin County Council N7 Newl
- Page 235 and 236:
South Dublin County Council N7 Newl
- Page 237 and 238:
South Dublin County Council N7 Newl
- Page 239 and 240:
South Dublin County Council N7 Newl
- Page 241 and 242:
South Dublin County Council N7 Newl
- Page 243 and 244:
South Dublin County Council N7 Newl
- Page 245 and 246:
South Dublin County Council N7 Newl
- Page 247 and 248:
South Dublin County Council N7 Newl
- Page 249 and 250:
South Dublin County Council N7 Newl
- Page 251 and 252:
South Dublin County Council N7 Newl
- Page 253 and 254:
South Dublin County Council N7 Newl
- Page 255 and 256:
South Dublin County Council N7 Newl
- Page 257 and 258:
South Dublin County Council N7 Newl
- Page 259 and 260:
South Dublin County Council N7 Newl
- Page 261 and 262:
South Dublin County Council N7 Newl
- Page 263 and 264:
South Dublin County Council N7 Newl
- Page 265 and 266:
South Dublin County Council N7 Newl
- Page 267 and 268:
South Dublin County Council N7 Newl
- Page 269 and 270:
South Dublin County Council N7 Newl
- Page 271 and 272:
South Dublin County Council N7 Newl
- Page 273 and 274:
South Dublin County Council N7 Newl
- Page 275 and 276:
South Dublin County Council N7 Newl
- Page 277 and 278:
South Dublin County Council N7 Newl
- Page 279 and 280:
South Dublin County Council N7 Newl
- Page 281 and 282:
South Dublin County Council N7 Newl
- Page 283 and 284:
South Dublin County Council N7 Newl
- Page 285 and 286:
South Dublin County Council N7 Newl
- Page 288:
PLATES
- Page 292:
APPENDIX A5 - TRAFFIC AND TRANSPORT
- Page 295 and 296:
South Dublin County Council Newland
- Page 297 and 298:
South Dublin County Council Newland
- Page 299 and 300:
South Dublin County Council Newland
- Page 301 and 302:
South Dublin County Council Newland
- Page 304 and 305:
South Dublin County Council Newland
- Page 306 and 307:
South Dublin County Council Newland
- Page 308 and 309:
South Dublin County Council Newland
- Page 310 and 311:
0 kilometres 2 Scale N.T.S Ordnance
- Page 312 and 313:
South Dublin County Council Newland
- Page 314 and 315:
South Dublin County Council Newland
- Page 316 and 317:
South Dublin County Council Newland
- Page 318 and 319:
South Dublin County Council Newland
- Page 320 and 321:
South Dublin County Council Newland
- Page 322:
APPENDIX A8 - NOISE AND VIBRATION
- Page 326:
APPENDIX A9 - AIR QUALITY
- Page 329 and 330:
South Dublin County Council N7 Newl
- Page 331 and 332:
South Dublin County Council N7 Newl
- Page 334:
APPENDIX A11 - ECOLOGY
- Page 337 and 338:
South Dublin County Council N7 Newl
- Page 340:
APPENDIX A12 - ARCHAEOLOGY, ARCHITE
- Page 343 and 344:
South Dublin County Council N7 Newl
- Page 345 and 346:
South Dublin County Council N7 Newl
- Page 347 and 348:
South Dublin County Council N7 Newl
- Page 349 and 350:
South Dublin County Council N7 Newl
- Page 351 and 352:
South Dublin County Council N7 Newl
- Page 353 and 354:
South Dublin County Council N7 Newl
- Page 355 and 356:
South Dublin County Council N7 Newl
- Page 357 and 358:
South Dublin County Council N7 Newl
- Page 360 and 361:
South Dublin County Council N7 Newl
- Page 362 and 363:
South Dublin County Council N7 Newl
- Page 364:
South Dublin County Council N7 Newl



