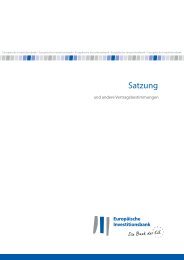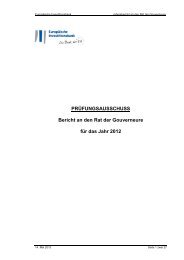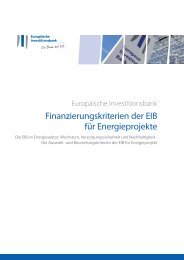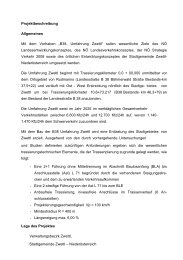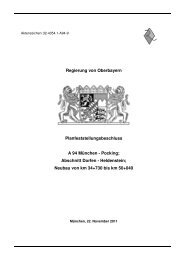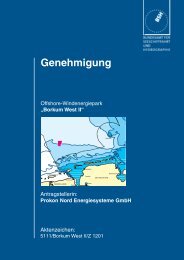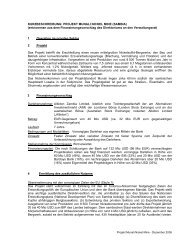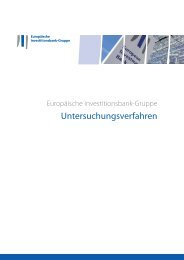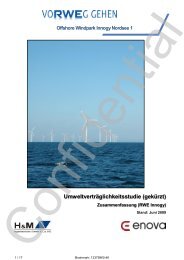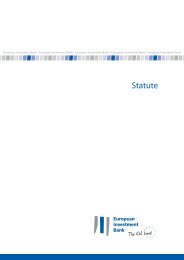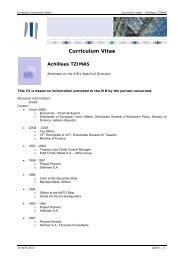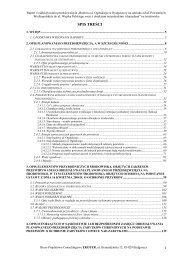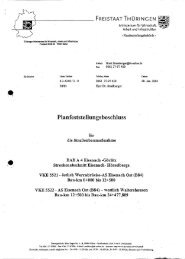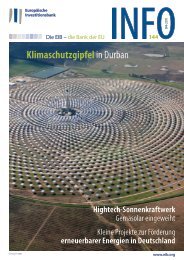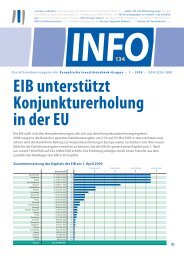Newlands Cross Upgrade EIS - European Investment Bank
Newlands Cross Upgrade EIS - European Investment Bank
Newlands Cross Upgrade EIS - European Investment Bank
Create successful ePaper yourself
Turn your PDF publications into a flip-book with our unique Google optimized e-Paper software.
South Dublin County Council N7 <strong>Newlands</strong> <strong>Cross</strong> <strong>Upgrade</strong><br />
Environmental Impact Statement<br />
Arup Consulting Engineers<br />
1874 Ordnance Survey revision (Figure 12.6)<br />
The Ordnance Survey revision shows little change. The property to the southwest of the cross<br />
roads no longer includes a structure and is shown as a blank area. The quarry which was<br />
formerly located to the southeast of the Naas road has been replaced by two lakes or ponds,<br />
which were probably the result of the previous quarrying activity on the site. Mount View<br />
House which was in close proximity to the former quarry is no longer depicted. A structure<br />
labelled <strong>Newlands</strong> Cottage is shown at the eastern extent of the proposed route (RPS 174; ID<br />
No.2, Cf. Section 12.3.2.1).<br />
1912 Ordnance Survey revision (not shown)<br />
The crossroads in the centre of the study area are no longer labelled as ‘shoulder of Mutton’.<br />
The designation has been replaced by <strong>Newlands</strong> farm, naming the complex of structures on<br />
the northeast side of the cross roads. The lodge to <strong>Newlands</strong> Demesne has also been relocated<br />
further north on the southwest side of the crossroads. A farm building (RPS 172, ID No.3; Cf.<br />
Section 12.3.2.1) is depicted to the east of <strong>Newlands</strong> Cottage.<br />
1937 Ordnance Survey revision (Figure 12.7)<br />
The 1937 revision shows that <strong>Newlands</strong> Demense has become a golf course. The crossroads<br />
formerly known as ‘Shoulder of Mutton’ is labelled as ‘<strong>Newlands</strong> <strong>Cross</strong> Roads’. A monument<br />
is shown to have been constructed to the west of <strong>Newlands</strong> House which has been renamed<br />
<strong>Newlands</strong> Villa on the 1937 revision. An additional structure is also shown to have been<br />
constructed within the environs to the southwest of the proposed route corridor, named<br />
Mooreenaruggan House (ID No.1, Cf. Section 12.3.2.1). No features of archaeological<br />
potential are depicted.<br />
12.3.2.6 Aerial Photographic Analysis<br />
Aerial photography of the proposed route was examined to identify any features of<br />
archaeological potential within the environs of the proposed scheme. The area to the north of<br />
the study area has been significantly developed in recent years with construction of a number<br />
of commercial and residential properties. To the southwest, <strong>Newlands</strong> golf course is clearly<br />
identified with the grounds of the former demesne. The landscaping which took place as a<br />
result of the golf course construction has destroyed most above ground remains of the former<br />
demesne landscape. To the southeast of the crossroads a number of fields are visible, some of<br />
the boundaries of which are visible on the first edition ordnance survey. A field which passes<br />
the north of Mooreenaruggan House is identified as a townland boundary between the<br />
townlands of Mooreenaruggan and <strong>Newlands</strong>. The boundary will not impacted upon by the<br />
proposed scheme. No features of archaeological potential were identified on the aerial<br />
photography.<br />
12.3.2.7 Field Inspection<br />
A non-invasive field inspection of the proposed scheme was carried out on the 3 rd October<br />
and 6 th November 2007. The purpose of a field survey was to assess the present topography<br />
and land use along the road, to identify any potential low-visibility archaeological and/or<br />
historical features that might be subject to direct or indirect impacts as a result of the proposed<br />
development and also to assess the archaeological potential of the study area. All properties<br />
were visually inspected from the roadside where possible. A walkover survey was carried out<br />
within <strong>Newlands</strong> Golf Course and the greenfield areas along the south side of the N7 road.<br />
For the purpose of this report the proposed scheme will be divided into five sections:<br />
<strong>Newlands</strong> <strong>Cross</strong>roads, the northern and southern section of the study area which forms the<br />
Belgard Road / Fonthill Road (R113) and the eastern and western extents (the N7).<br />
All landowners from which agricultural / recreational / garden land is being acquired were<br />
contacted. These included the most recent landowner of the pasture fields, farm house and<br />
December 2007 Page 188



