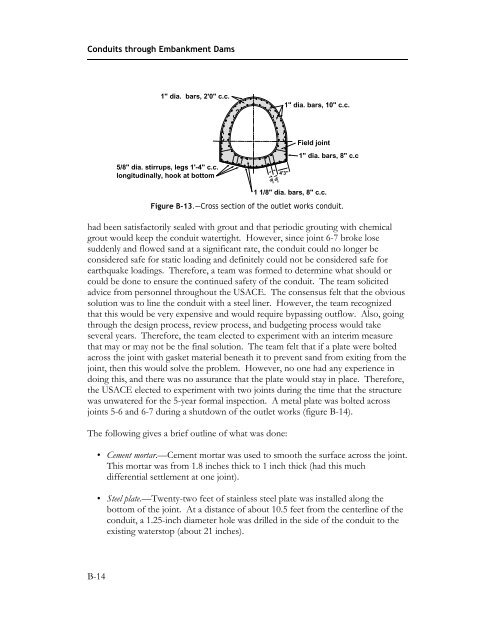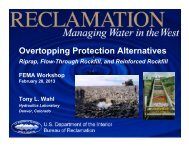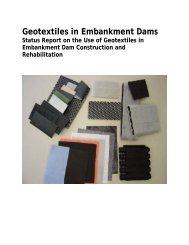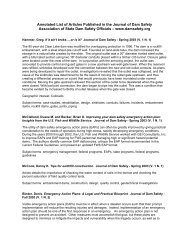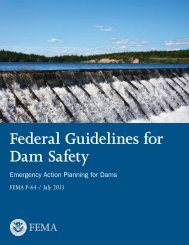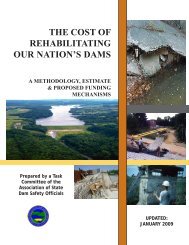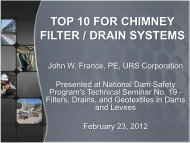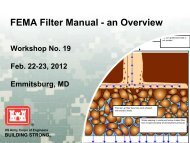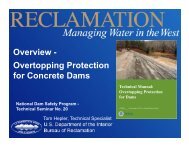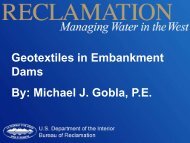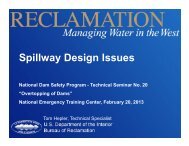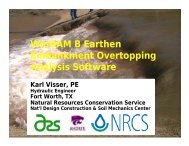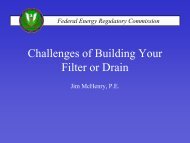- Page 1:
Technical Manual:Conduits throughEm
- Page 5 and 6:
PrefaceTens of thousands of conduit
- Page 7 and 8:
Prefacecondition. The hazard classi
- Page 9:
PrefaceLakeLine MagazineMaryland Da
- Page 16:
Conduits through Embankment Dams11.
- Page 19 and 20:
Contents23 Precast concrete pipe be
- Page 21 and 22:
Contents81 On first filling, a high
- Page 23 and 24:
Contents117 This conduit was severe
- Page 25 and 26:
Contents158 An example of a histori
- Page 27 and 28:
ContentsFigures in the AppendicesNo
- Page 29 and 30:
ContentsB-33 Aerial view of Como Da
- Page 31 and 32:
ContentsB-81 Cross section of Wiste
- Page 33 and 34:
ContentsMASW, multichannel analysis
- Page 35 and 36:
Symbolsc, cohesionE', modulus of so
- Page 37 and 38:
ContentsD 3350D 4221D 4253D 4254D 4
- Page 39 and 40:
IntroductionConduits convey water f
- Page 41 and 42:
IntroductionFigure 3.—A 15-inch d
- Page 43 and 44:
Introductionunstable. When seepage
- Page 45 and 46:
IntroductionAn embankment dam with
- Page 47 and 48:
A vortex may form at the location w
- Page 49 and 50:
IntroductionWater from the reservoi
- Page 51 and 52:
IntroductionFlowing water from the
- Page 53 and 54:
IntroductionThe process of dislodgi
- Page 55 and 56:
Introductionbe observable at the su
- Page 57 and 58:
IntroductionFigure 11.—Example of
- Page 59 and 60:
Introductionwhere conduits were ass
- Page 61 and 62:
Introduction• Conduits within lev
- Page 63 and 64:
IntroductionFigure 12.—An example
- Page 65 and 66:
Introductionmore recent practiced h
- Page 67 and 68:
IntroductionThe “best practices
- Page 69 and 70:
Chapter 1GeneralConduits have been
- Page 71 and 72:
Chapter 1—GeneralFigure 14.—Ant
- Page 73 and 74:
Chapter 1—GeneralFigure 17.—Fai
- Page 75 and 76:
Chapter 1—Generalmeans the condui
- Page 77 and 78:
Chapter 1—Generalfacilitate futur
- Page 79 and 80:
Chapter 2Conduit MaterialsVarious m
- Page 81 and 82:
Chapter 2—Conduit MaterialsFigure
- Page 83 and 84:
Chapter 2—Conduit MaterialsFigure
- Page 85 and 86:
Chapter 2—Conduit Materials• Co
- Page 87 and 88:
Chapter 2—Conduit MaterialsFigure
- Page 89 and 90:
Chapter 2—Conduit MaterialsSteel
- Page 91 and 92:
Chapter 2—Conduit Materials2.3.2
- Page 93 and 94:
Chapter 2—Conduit MaterialsFigure
- Page 95 and 96:
Chapter 3Hydraulic Design of Condui
- Page 97 and 98:
Chapter 3—Hydraulic Design of Con
- Page 99 and 100:
Chapter 3—Hydraulic Design of Con
- Page 101 and 102:
Chapter 3—Hydraulic Design of Con
- Page 103 and 104:
Chapter 3—Hydraulic Design of Con
- Page 105 and 106:
Chapter 3—Hydraulic Design of Con
- Page 107 and 108:
Chapter 3—Hydraulic Design of Con
- Page 109 and 110:
Chapter 3—Hydraulic Design of Con
- Page 111 and 112:
Chapter 3—Hydraulic Design of Con
- Page 113 and 114:
Chapter 4Structural Design of Condu
- Page 115 and 116:
Chapter 4—Structural Design of Co
- Page 117 and 118:
Chapter 4—Structural Design of Co
- Page 119 and 120:
Chapter 4—Structural Design of Co
- Page 121 and 122:
Chapter 4—Structural Design of Co
- Page 123 and 124:
Chapter 4—Structural Design of Co
- Page 125 and 126:
Chapter 4—Structural Design of Co
- Page 127 and 128:
Chapter 4—Structural Design of Co
- Page 129 and 130:
Chapter 4—Structural Design of Co
- Page 131 and 132:
Chapter 4—Structural Design of Co
- Page 133 and 134:
Chapter 4—Structural Design of Co
- Page 135 and 136:
Chapter 4—Structural Design of Co
- Page 137 and 138:
Chapter 4—Structural Design of Co
- Page 139 and 140:
Chapter 4—Structural Design of Co
- Page 141 and 142:
Chapter 4—Structural Design of Co
- Page 143 and 144:
Chapter 4—Structural Design of Co
- Page 145 and 146:
Chapter 4—Structural Design of Co
- Page 147 and 148:
Chapter 4—Structural Design of Co
- Page 149 and 150:
Chapter 4—Structural Design of Co
- Page 151 and 152:
Chapter 5Foundation and Embankment
- Page 153 and 154:
Chapter 5—Foundation and Embankme
- Page 155 and 156:
Chapter 5—Foundation and Embankme
- Page 157 and 158:
Chapter 5—Foundation and Embankme
- Page 159 and 160:
Chapter 5—Foundation and Embankme
- Page 161 and 162:
Chapter 5—Foundation and Embankme
- Page 163 and 164:
Chapter 5—Foundation and Embankme
- Page 165 and 166:
Chapter 5—Foundation and Embankme
- Page 167 and 168:
Chapter 5—Foundation and Embankme
- Page 169 and 170:
Chapter 6Filter ZonesZones of desig
- Page 171 and 172:
Chapter 6—Filter Zonesseepage or
- Page 173 and 174:
Chapter 6—Filter ZonesFigure 87.
- Page 175 and 176:
Chapter 6—Filter ZonesFigure 89.
- Page 177 and 178:
Chapter 6—Filter ZonesFigure 90.
- Page 179 and 180:
Chapter 6—Filter Zones3. Upstream
- Page 181 and 182:
Chapter 6—Filter Zonesbedrock sur
- Page 183 and 184:
Chapter 6—Filter Zoneszones, and
- Page 185 and 186:
Chapter 6—Filter Zonesfiltering t
- Page 187 and 188:
Chapter 6—Filter Zonessoil. This
- Page 189 and 190:
Chapter 6—Filter Zones6.8 Specifi
- Page 191 and 192:
Chapter 6—Filter ZonesVarious deg
- Page 193 and 194:
Chapter 6—Filter Zones• For pre
- Page 195 and 196:
Chapter 7Potential Failure Modes As
- Page 197 and 198:
Chapter 7—Potential Failure Modes
- Page 199 and 200:
Chapter 7—Potential Failure Modes
- Page 201 and 202:
Chapter 7—Potential Failure Modes
- Page 203 and 204:
Chapter 7—Potential Failure Modes
- Page 205 and 206:
Chapter 7—Potential Failure Modes
- Page 207 and 208:
Chapter 7—Potential Failure Modes
- Page 209 and 210:
Chapter 7—Potential Failure Modes
- Page 211 and 212:
Chapter 7—Potential Failure Modes
- Page 213 and 214:
Chapter 7—Potential Failure Modes
- Page 215 and 216:
Chapter 8Potential Defects Associat
- Page 217 and 218:
Chapter 8—Potential Defects Assoc
- Page 219 and 220:
Chapter 8—Potential Defects Assoc
- Page 221 and 222:
Chapter 8—Potential Defects Assoc
- Page 223 and 224:
Chapter 8—Potential Defects Assoc
- Page 225 and 226:
Chapter 8—Potential Defects Assoc
- Page 227 and 228:
Chapter 8—Potential Defects Assoc
- Page 229 and 230:
Chapter 8—Potential Defects Assoc
- Page 231 and 232:
Chapter 9Inspection and Assessment
- Page 233 and 234:
Chapter 9—Inspection and Assessme
- Page 235 and 236:
Chapter 9—Inspection and Assessme
- Page 237 and 238:
Chapter 9—Inspection and Assessme
- Page 239 and 240:
Chapter 9—Inspection and Assessme
- Page 241 and 242:
Chapter 9—Inspection and Assessme
- Page 243 and 244:
Chapter 9—Inspection and Assessme
- Page 245 and 246:
Chapter 9—Inspection and Assessme
- Page 247 and 248:
Chapter 9—Inspection and Assessme
- Page 249 and 250:
Chapter 9—Inspection and Assessme
- Page 251 and 252:
Chapter 9—Inspection and Assessme
- Page 253 and 254:
Chapter 9—Inspection and Assessme
- Page 255 and 256:
Chapter 9—Inspection and Assessme
- Page 257 and 258:
Chapter 9—Inspection and Assessme
- Page 259 and 260:
Chapter 9—Inspection and Assessme
- Page 261 and 262:
Chapter 9—Inspection and Assessme
- Page 263 and 264:
Chapter 9—Inspection and Assessme
- Page 265 and 266:
Chapter 9—Inspection and Assessme
- Page 267 and 268:
Chapter 9—Inspection and Assessme
- Page 269 and 270:
Chapter 9—Inspection and Assessme
- Page 271 and 272:
Chapter 9—Inspection and Assessme
- Page 273 and 274:
Chapter 9—Inspection and Assessme
- Page 275 and 276:
Chapter 9—Inspection and Assessme
- Page 277 and 278:
Chapter 9—Inspection and Assessme
- Page 279 and 280:
Chapter 9—Inspection and Assessme
- Page 281 and 282:
Chapter 9—Inspection and Assessme
- Page 283 and 284:
Chapter 10Evaluation by Geophysical
- Page 285 and 286:
Chapter 10—Evaluation by Geophysi
- Page 287 and 288:
Chapter 10—Evaluation by Geophysi
- Page 289 and 290:
Chapter 10—Evaluation by Geophysi
- Page 291 and 292:
Chapter 10—Evaluation by Geophysi
- Page 293 and 294:
Chapter 10—Evaluation by Geophysi
- Page 295 and 296:
Chapter 10—Evaluation by Geophysi
- Page 297 and 298:
Chapter 10—Evaluation by Geophysi
- Page 299 and 300:
Chapter 11Appropriate Emergency Act
- Page 301 and 302:
Chapter 11—Appropriate Emergency
- Page 303 and 304:
Chapter 11—Appropriate Emergency
- Page 305 and 306:
Chapter 11—Appropriate Emergency
- Page 307 and 308:
Table 11.2.—Potential problems an
- Page 309 and 310:
Chapter 11—Appropriate Emergency
- Page 311 and 312:
Chapter 11—Appropriate Emergency
- Page 313 and 314:
Chapter 11—Appropriate Emergency
- Page 315 and 316:
Chapter 11—Appropriate Emergency
- Page 317 and 318:
Chapter 11—Appropriate Emergency
- Page 319 and 320:
Chapter 11—Appropriate Emergency
- Page 321 and 322:
Chapter 11—Appropriate Emergency
- Page 323 and 324:
Chapter 11—Appropriate Emergency
- Page 325 and 326:
Chapter 11—Appropriate Emergency
- Page 327 and 328:
Chapter 12Renovation of ConduitsThe
- Page 329 and 330:
Chapter 12—Renovation of Conduits
- Page 331 and 332:
Chapter 12—Renovation of Conduits
- Page 333 and 334:
Chapter 12—Renovation of Conduits
- Page 335 and 336:
Chapter 12—Renovation of Conduits
- Page 337 and 338:
Chapter 12—Renovation of Conduits
- Page 339 and 340:
Chapter 12—Renovation of Conduits
- Page 341 and 342:
Chapter 12—Renovation of Conduits
- Page 343 and 344:
Chapter 12—Renovation of Conduits
- Page 345 and 346:
Chapter 12—Renovation of Conduits
- Page 347 and 348:
Chapter 12—Renovation of Conduits
- Page 349 and 350:
Chapter 12—Renovation of Conduits
- Page 351 and 352:
Chapter 12—Renovation of Conduits
- Page 353 and 354:
Chapter 12—Renovation of Conduits
- Page 355 and 356:
Chapter 12—Renovation of Conduits
- Page 357 and 358:
Chapter 12—Renovation of Conduits
- Page 359 and 360:
Chapter 12—Renovation of Conduits
- Page 361 and 362:
Chapter 12—Renovation of Conduits
- Page 363 and 364:
Chapter 12—Renovation of Conduits
- Page 365 and 366:
Chapter 12—Renovation of Conduits
- Page 367 and 368:
Chapter 12—Renovation of Conduits
- Page 369 and 370:
Chapter 13Replacement of ConduitsGe
- Page 371 and 372:
Chapter 13—Replacement of Conduit
- Page 373 and 374:
Chapter 13—Replacement of Conduit
- Page 375 and 376:
Chapter 13—Replacement of Conduit
- Page 377 and 378:
Chapter 13—Replacement of Conduit
- Page 379 and 380:
Chapter 13—Replacement of Conduit
- Page 381 and 382:
Chapter 13—Replacement of Conduit
- Page 383 and 384:
Chapter 14Repair and Abandonment of
- Page 385 and 386:
Chapter 14—Repair and Abandonment
- Page 387 and 388:
Chapter 14—Repair and Abandonment
- Page 389 and 390:
Chapter 14—Repair and Abandonment
- Page 391 and 392:
Chapter 14—Repair and Abandonment
- Page 393 and 394:
Chapter 14—Repair and Abandonment
- Page 395 and 396:
Chapter 14—Repair and Abandonment
- Page 397 and 398:
Chapter 14—Repair and Abandonment
- Page 399 and 400:
Chapter 14—Repair and Abandonment
- Page 401 and 402:
ReferencesThe following references
- Page 403 and 404:
ReferencesBureau of Reclamation, De
- Page 405 and 406:
ReferencesCooper, Chuck, E. Wesley
- Page 407 and 408:
ReferencesJacobsen, S., “Buckling
- Page 409 and 410:
ReferencesNatural Resources Conserv
- Page 411 and 412:
ReferencesU.S. Army Corps of Engine
- Page 413 and 414:
ReferencesWooten, R. Lee, Peter S.
- Page 415 and 416:
Additional ReadingThe following ref
- Page 417 and 418:
Additional ReadingCarter, Brent H.,
- Page 419 and 420:
Additional ReadingJohnson, Brian, J
- Page 421 and 422:
Additional ReadingNatural Resources
- Page 423 and 424:
Additional ReadingU.S. Army Corps o
- Page 425 and 426:
Additional ReadingVan Aller, Hal, R
- Page 427 and 428:
GlossaryThe terms defined in this g
- Page 429 and 430:
Glossary• Backward erosion piping
- Page 431 and 432:
GlossaryCathodic protection system
- Page 433 and 434:
GlossaryConsequences (FEMA, 2004):
- Page 435 and 436:
Glossarymalfunction or abnormality
- Page 437 and 438:
GlossaryDrawdown (FEMA, 2004): The
- Page 439 and 440:
GlossaryFailure mode (FEMA, 2004):
- Page 441 and 442:
GlossaryGate chamber: An outlet wor
- Page 443 and 444:
GlossaryImpervious: Not permeable;
- Page 445 and 446:
GlossaryLeakage (FEMA, 2004): Uncon
- Page 447 and 448:
GlossaryOpen cut: An excavation thr
- Page 449 and 450:
GlossaryPolyvinyl chloride (PVC): A
- Page 451 and 452:
GlossaryResistivity: A measure of t
- Page 453 and 454:
GlossarySettlement (FEMA, 2004): Th
- Page 455 and 456:
GlossaryStandard Proctor compaction
- Page 457 and 458: GlossaryThermoset (ASTM F 412, 2001
- Page 459 and 460: GlossaryReferencesAmerican Concrete
- Page 461 and 462: IndexAAbandonment of conduits, 225,
- Page 463 and 464: IndexCompaction of backfill, 6, 10,
- Page 465 and 466: IndexDDamembankment, 113-130, 333-3
- Page 467 and 468: IndexExisting conduit, 23, 31, 45-5
- Page 469 and 470: IndexHydraulic fracture, 4-11, 17,
- Page 471 and 472: IndexMechanical caliper, 246Metal c
- Page 473 and 474: IndexPressure flow, see Conduit, pr
- Page 475 and 476: IndexSliplining, 39, 45-47, 51, 164
- Page 477 and 478: IndexUUltrasonic pulse-echo, 245, 2
- Page 479 and 480: Appendix AHistory of Antiseep Colla
- Page 481 and 482: Appendix A—History of Antiseep Co
- Page 483 and 484: Appendix A—History of Antiseep Co
- Page 485 and 486: Appendix A—History of Antiseep Co
- Page 487 and 488: Appendix BCase HistoriesIndexDam Lo
- Page 489 and 490: Appendix B—Case HistoriesDam Loca
- Page 491 and 492: Appendix B—Case HistoriesDam Loca
- Page 493 and 494: Appendix B—Case HistoriesDam Loca
- Page 495 and 496: Appendix B—Case HistoriesProject
- Page 497 and 498: Appendix B—Case HistoriesFigure B
- Page 499 and 500: Appendix B—Case HistoriesProject
- Page 501 and 502: Appendix B—Case HistoriesFigure B
- Page 503 and 504: Appendix B—Case HistoriesFigure B
- Page 505 and 506: Appendix B—Case Historiesproject,
- Page 507: Appendix B—Case Historieswatersto
- Page 511 and 512: Appendix B—Case HistoriesLessons
- Page 513 and 514: Appendix B—Case HistoriesFigure B
- Page 515 and 516: Appendix B—Case HistoriesFigure B
- Page 517 and 518: Appendix B—Case HistoriesFigure B
- Page 519 and 520: Appendix B—Case HistoriesThe cond
- Page 521 and 522: Appendix B—Case HistoriesFigure B
- Page 523 and 524: Appendix B—Case HistoriesFigure B
- Page 525 and 526: Appendix B—Case Historiesroadway.
- Page 527 and 528: Appendix B—Case HistoriesFigure B
- Page 529 and 530: Appendix B—Case Historiesentire c
- Page 531 and 532: Appendix B—Case HistoriesProject
- Page 533 and 534: Appendix B—Case HistoriesProject
- Page 535 and 536: Appendix B—Case HistoriesProject
- Page 537 and 538: Appendix B—Case Historieshauled i
- Page 539 and 540: Appendix B—Case HistoriesProject
- Page 541 and 542: Appendix B—Case Historiescoal tar
- Page 543 and 544: Appendix B—Case Historieshistory
- Page 545 and 546: Appendix B—Case HistoriesFigure B
- Page 547 and 548: Appendix B—Case Historiesarea, a
- Page 549 and 550: Appendix B—Case HistoriesFigure B
- Page 551 and 552: Appendix B—Case HistoriesProject
- Page 553 and 554: Appendix B—Case HistoriesLessons
- Page 555 and 556: Appendix B—Case HistoriesFigure B
- Page 557 and 558: Appendix B—Case Historiespipe. Du
- Page 559 and 560:
Appendix B—Case Historiesinvert o
- Page 561 and 562:
Appendix B—Case HistoriesProject
- Page 563 and 564:
Appendix B—Case HistoriesProject
- Page 565 and 566:
Appendix B—Case HistoriesFigure B
- Page 567 and 568:
Appendix B—Case Historiesdownstre
- Page 569 and 570:
Appendix B—Case HistoriesFigure B
- Page 571 and 572:
Appendix B—Case HistoriesProject
- Page 573 and 574:
Appendix B—Case HistoriesFigure B
- Page 575 and 576:
Appendix B—Case HistoriesProject
- Page 577 and 578:
Appendix B—Case HistoriesLessons
- Page 579 and 580:
Appendix B—Case HistoriesFigure B
- Page 581 and 582:
Appendix B—Case HistoriesProject
- Page 583 and 584:
Appendix B—Case HistoriesProject
- Page 585 and 586:
Appendix B—Case HistoriesProject
- Page 587 and 588:
Appendix B—Case HistoriesThe caus
- Page 589 and 590:
Appendix B—Case HistoriesFigure B
- Page 591 and 592:
Appendix B—Case HistoriesFigure B
- Page 593 and 594:
Appendix B—Case HistoriesFigure B
- Page 595 and 596:
Appendix B—Case HistoriesProject
- Page 597 and 598:
Appendix B—Case HistoriesProject
- Page 599 and 600:
Appendix B—Case HistoriesProject
- Page 601 and 602:
Appendix B—Case HistoriesLessons
- Page 603 and 604:
Appendix B—Case Historiesof sever
- Page 605 and 606:
Appendix B—Case HistoriesLessons
- Page 607 and 608:
Appendix B—Case HistoriesThe down
- Page 609 and 610:
Appendix B—Case Historieshose and
- Page 611 and 612:
Appendix B—Case HistoriesProject
- Page 613 and 614:
Appendix B—Case HistoriesADownstr


