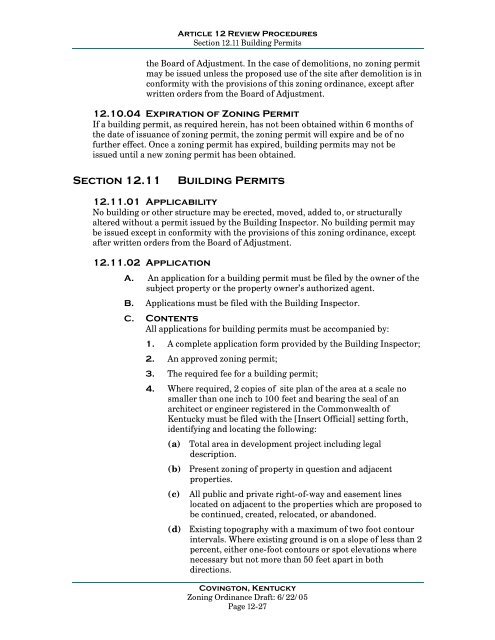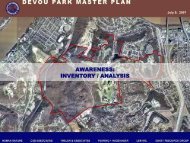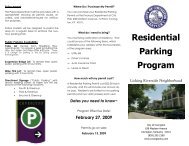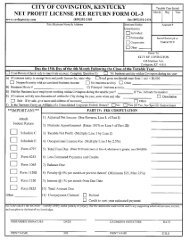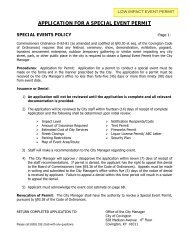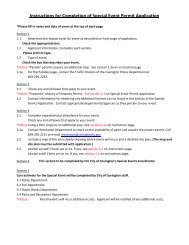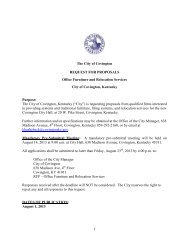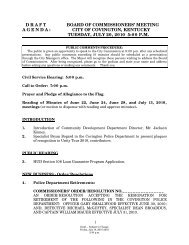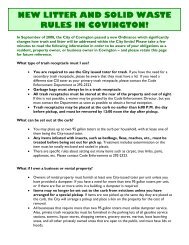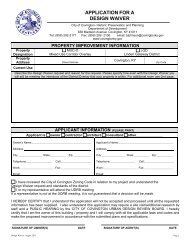- Page 1:
Covington, KentuckyZoning Ordinance
- Page 4 and 5:
Article 6. Use Regulations ........
- Page 6 and 7:
Section 14.05 Nonconforming Uses ..
- Page 8 and 9:
Article 1 Introduction/Legal Framew
- Page 10 and 11:
Article 1 Introduction/Legal Framew
- Page 12 and 13:
Article 1 Introduction/Legal Framew
- Page 14 and 15:
Article 1 Introduction/Legal Framew
- Page 17 and 18:
Article 2.Residential ZonesSection
- Page 19 and 20:
Article 2 Residential ZonesSection
- Page 21 and 22:
Article 2 Residential ZonesSection
- Page 23 and 24:
Article 2 Residential ZonesSection
- Page 25 and 26:
Article 2 Residential ZonesSection
- Page 27 and 28:
Article 2 Residential ZonesSection
- Page 29 and 30:
Article 2 Residential ZonesSection
- Page 31:
Article 2 Residential ZonesSection
- Page 34 and 35:
Article 3 Commercial and Industrial
- Page 36 and 37:
Article 3 Commercial and Industrial
- Page 38 and 39:
Article 3 Commercial and Industrial
- Page 40 and 41:
Article 3 Commercial and Industrial
- Page 42 and 43:
Article 3 Commercial and Industrial
- Page 44 and 45:
Article 3 Commercial and Industrial
- Page 46 and 47:
Article 4 Special Purpose ZonesSect
- Page 48 and 49:
Article 4 Special Purpose ZonesSect
- Page 50 and 51:
Article 4 Special Purpose ZonesSect
- Page 53 and 54:
Article 5.Overlay ZonesSection 5.01
- Page 55 and 56:
Article 5 Overlay ZonesSection 5.02
- Page 57 and 58:
Article 5 Overlay ZonesSection 5.02
- Page 59 and 60:
Article 5 Overlay ZonesSection 5.03
- Page 61 and 62:
Article 5 Overlay ZonesSection 5.04
- Page 63 and 64:
Article 5 Overlay ZonesSection 5.05
- Page 65 and 66:
Article 5 Overlay ZonesSection 5.06
- Page 67 and 68:
Article 5 Overlay ZonesSection 5.07
- Page 69 and 70:
Article 6.Use RegulationsSection 6.
- Page 71 and 72:
Article 6 Use RegulationsSection 6.
- Page 73 and 74:
Article 6 Use RegulationsSection 6.
- Page 75 and 76:
Article 6 Use RegulationsSection 6.
- Page 77 and 78:
Article 6 Use RegulationsSection 6.
- Page 79:
Article 6 Use RegulationsSection 6.
- Page 82 and 83:
Article 7 Parking and LoadingSectio
- Page 84 and 85:
Article 7 Parking and LoadingSectio
- Page 86 and 87:
Article 7 Parking and LoadingSectio
- Page 88 and 89:
Article 7 Parking and LoadingSectio
- Page 90 and 91:
Article 7 Parking and LoadingSectio
- Page 92 and 93:
Article 7 Parking and LoadingSectio
- Page 94 and 95:
Article 7 Parking and LoadingSectio
- Page 96 and 97:
Article 7 Parking and LoadingSectio
- Page 98 and 99:
Article 7 Parking and LoadingSectio
- Page 100 and 101:
Article 8 LandscapingSection 8.02 V
- Page 102 and 103:
Article 8 LandscapingSection 8.02 V
- Page 104 and 105:
Article 8 LandscapingSection 8.03 T
- Page 106 and 107:
Article 8 LandscapingSection 8.05 A
- Page 109 and 110:
Article 9.General RegulationsSectio
- Page 111 and 112:
Article 9 General RegulationsSectio
- Page 113 and 114:
Article 9 General RegulationsSectio
- Page 115 and 116:
Article 9 General RegulationsSectio
- Page 117 and 118:
Article 9 General RegulationsSectio
- Page 119 and 120:
Article 9 General RegulationsSectio
- Page 121 and 122:
Article 9 General RegulationsSectio
- Page 123:
Article 9 General RegulationsSectio
- Page 126 and 127: Article 10 SignsSection 10.02 Gener
- Page 128 and 129: Article 10 SignsSection 10.03 Speci
- Page 130 and 131: Article 10 SignsSection 10.05 Appli
- Page 132 and 133: Article 10 SignsSection 10.07 Class
- Page 134 and 135: Article 10 SignsSection 10.07 Class
- Page 136 and 137: Article 10 SignsSection 10.07 Class
- Page 138 and 139: Article 10 SignsSection 10.08 Permi
- Page 140 and 141: Article 10 SignsSection 10.08 Permi
- Page 142 and 143: Article 11 Flood ProtectionSection
- Page 144 and 145: Article 11 Flood ProtectionSection
- Page 146 and 147: Article 11 Flood ProtectionSection
- Page 148 and 149: Article 11 Flood ProtectionSection
- Page 150 and 151: Article 11 Flood ProtectionSection
- Page 152 and 153: Article 12 Review ProceduresSection
- Page 154 and 155: Article 12 Review ProceduresSection
- Page 156 and 157: Article 12 Review ProceduresSection
- Page 158 and 159: Article 12 Review ProceduresSection
- Page 160 and 161: Article 12 Review ProceduresSection
- Page 162 and 163: Article 12 Review ProceduresSection
- Page 164 and 165: Article 12 Review ProceduresSection
- Page 166 and 167: Article 12 Review ProceduresSection
- Page 168 and 169: Article 12 Review ProceduresSection
- Page 170 and 171: Article 12 Review ProceduresSection
- Page 172 and 173: Article 12 Review ProceduresSection
- Page 174 and 175: Article 12 Review ProceduresSection
- Page 178 and 179: Article 12 Review ProceduresSection
- Page 180 and 181: Article 12 Review ProceduresSection
- Page 182 and 183: Article 12 Review ProceduresSection
- Page 184 and 185: Article 12 Review ProceduresSection
- Page 186 and 187: Article 12 Review ProceduresSection
- Page 188 and 189: Article 12 Review ProceduresSection
- Page 190 and 191: Article 12 Review ProceduresSection
- Page 192 and 193: Article 12 Review ProceduresSection
- Page 194 and 195: Article 12 Review ProceduresSection
- Page 196 and 197: Article 12 Review ProceduresSection
- Page 198 and 199: Article 12 Review ProceduresSection
- Page 201 and 202: Article 13. Review and Decision-Mak
- Page 203 and 204: Article 13 Review and Decision-Maki
- Page 205 and 206: Article 13 Review and Decision-Maki
- Page 207 and 208: Article 13 Review and Decision-Maki
- Page 209 and 210: Article 14 NonconformitiesSection 1
- Page 211 and 212: Article 14 NonconformitiesSection 1
- Page 213 and 214: Article 14 NonconformitiesSection 1
- Page 215 and 216: Article 15. Penalties and Enforceme
- Page 217 and 218: Article 15 Penalties and Enforcemen
- Page 219 and 220: Article 15 Penalties and Enforcemen
- Page 221: Article 15 Penalties and Enforcemen
- Page 224 and 225: Article 16 DefinitionsSection 16.02
- Page 226 and 227:
Article 16 DefinitionsSection 16.02
- Page 228 and 229:
Article 16 DefinitionsSection 16.02
- Page 230 and 231:
Article 16 DefinitionsSection 16.02
- Page 232 and 233:
Article 16 DefinitionsSection 16.02
- Page 234 and 235:
Article 16 DefinitionsSection 16.02
- Page 236 and 237:
Article 16 DefinitionsSection 16.02
- Page 238 and 239:
Article 16 DefinitionsSection 16.02
- Page 240 and 241:
Article 16 DefinitionsSection 16.02
- Page 242 and 243:
Article 16 DefinitionsSection 16.02
- Page 244 and 245:
Article 16 DefinitionsSection 16.02
- Page 246 and 247:
Article 16 DefinitionsSection 16.02
- Page 248 and 249:
Article 16 DefinitionsSection 16.02
- Page 250 and 251:
Article 16 DefinitionsSection 16.02
- Page 252 and 253:
Article 16 DefinitionsSection 16.02
- Page 254 and 255:
Article 16 DefinitionsSection 16.02
- Page 256 and 257:
Appendix A: Specifications for Pavi
- Page 258 and 259:
Appendix A: Specifications for Pavi
- Page 261 and 262:
IndexAAccessory Structures · 6-1Ac
- Page 263 and 264:
IndexHome Occupations · 6-3HP-O, H
- Page 265 and 266:
IndexRO, Recreation and Open Space


