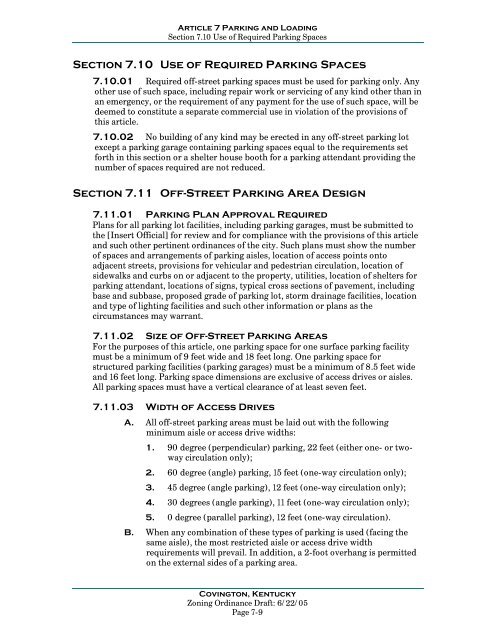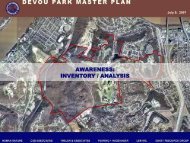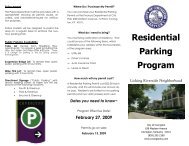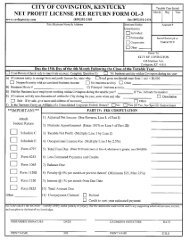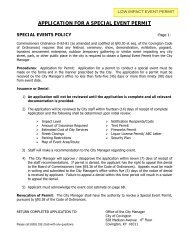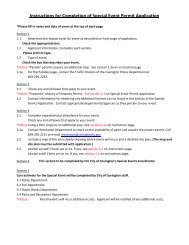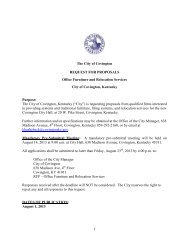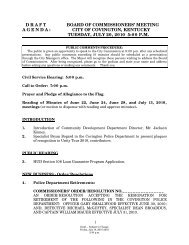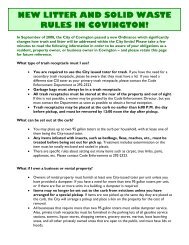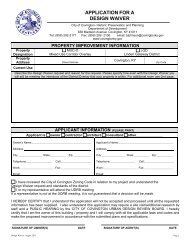Covington, Kentucky Zoning Ordinance - The City of Covington
Covington, Kentucky Zoning Ordinance - The City of Covington
Covington, Kentucky Zoning Ordinance - The City of Covington
Create successful ePaper yourself
Turn your PDF publications into a flip-book with our unique Google optimized e-Paper software.
Article 7 Parking and LoadingSection 7.10 Use <strong>of</strong> Required Parking SpacesSection 7.10 Use <strong>of</strong> Required Parking Spaces7.10.01 Required <strong>of</strong>f-street parking spaces must be used for parking only. Anyother use <strong>of</strong> such space, including repair work or servicing <strong>of</strong> any kind other than inan emergency, or the requirement <strong>of</strong> any payment for the use <strong>of</strong> such space, will bedeemed to constitute a separate commercial use in violation <strong>of</strong> the provisions <strong>of</strong>this article.7.10.02 No building <strong>of</strong> any kind may be erected in any <strong>of</strong>f-street parking lotexcept a parking garage containing parking spaces equal to the requirements setforth in this section or a shelter house booth for a parking attendant providing thenumber <strong>of</strong> spaces required are not reduced.Section 7.11 Off-Street Parking Area Design7.11.01 Parking Plan Approval RequiredPlans for all parking lot facilities, including parking garages, must be submitted tothe [Insert Official] for review and for compliance with the provisions <strong>of</strong> this articleand such other pertinent ordinances <strong>of</strong> the city. Such plans must show the number<strong>of</strong> spaces and arrangements <strong>of</strong> parking aisles, location <strong>of</strong> access points ontoadjacent streets, provisions for vehicular and pedestrian circulation, location <strong>of</strong>sidewalks and curbs on or adjacent to the property, utilities, location <strong>of</strong> shelters forparking attendant, locations <strong>of</strong> signs, typical cross sections <strong>of</strong> pavement, includingbase and subbase, proposed grade <strong>of</strong> parking lot, storm drainage facilities, locationand type <strong>of</strong> lighting facilities and such other information or plans as thecircumstances may warrant.7.11.02 Size <strong>of</strong> Off-Street Parking AreasFor the purposes <strong>of</strong> this article, one parking space for one surface parking facilitymust be a minimum <strong>of</strong> 9 feet wide and 18 feet long. One parking space forstructured parking facilities (parking garages) must be a minimum <strong>of</strong> 8.5 feet wideand 16 feet long. Parking space dimensions are exclusive <strong>of</strong> access drives or aisles.All parking spaces must have a vertical clearance <strong>of</strong> at least seven feet.7.11.03 Width <strong>of</strong> Access DrivesA. All <strong>of</strong>f-street parking areas must be laid out with the followingminimum aisle or access drive widths:1. 90 degree (perpendicular) parking, 22 feet (either one- or twowaycirculation only);2. 60 degree (angle) parking, 15 feet (one-way circulation only);3. 45 degree (angle parking), 12 feet (one-way circulation only);4. 30 degrees (angle parking), 11 feet (one-way circulation only);5. 0 degree (parallel parking), 12 feet (one-way circulation).B. When any combination <strong>of</strong> these types <strong>of</strong> parking is used (facing thesame aisle), the most restricted aisle or access drive widthrequirements will prevail. In addition, a 2-foot overhang is permittedon the external sides <strong>of</strong> a parking area.<strong>Covington</strong>, <strong>Kentucky</strong><strong>Zoning</strong> <strong>Ordinance</strong> Draft: 6/22/05Page 7-9


