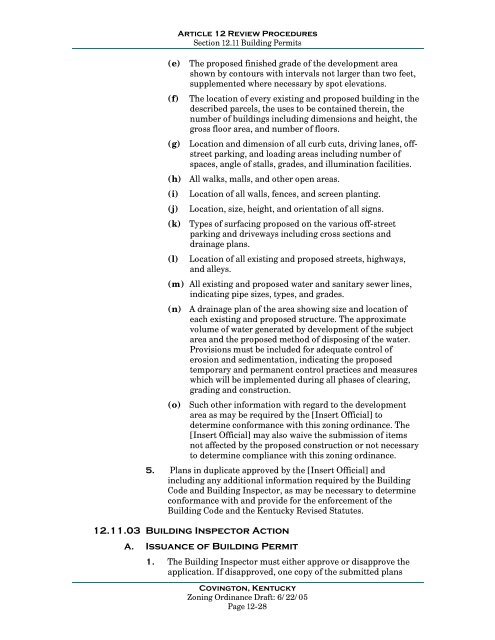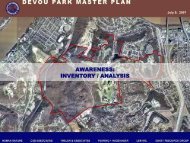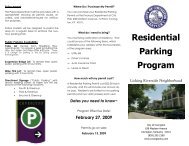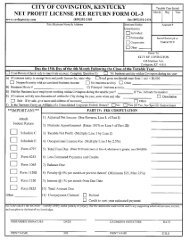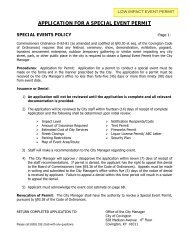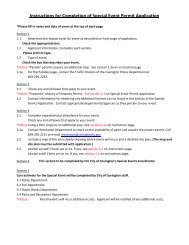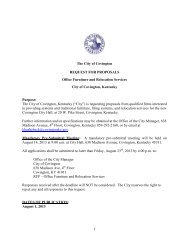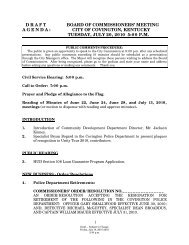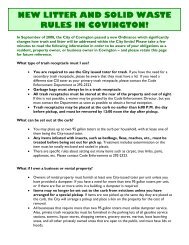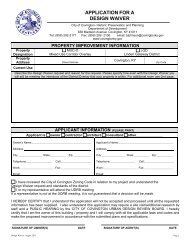Covington, Kentucky Zoning Ordinance - The City of Covington
Covington, Kentucky Zoning Ordinance - The City of Covington
Covington, Kentucky Zoning Ordinance - The City of Covington
You also want an ePaper? Increase the reach of your titles
YUMPU automatically turns print PDFs into web optimized ePapers that Google loves.
Article 12 Review ProceduresSection 12.11 Building Permits(e) <strong>The</strong> proposed finished grade <strong>of</strong> the development areashown by contours with intervals not larger than two feet,supplemented where necessary by spot elevations.(f) <strong>The</strong> location <strong>of</strong> every existing and proposed building in thedescribed parcels, the uses to be contained therein, thenumber <strong>of</strong> buildings including dimensions and height, thegross floor area, and number <strong>of</strong> floors.(g) Location and dimension <strong>of</strong> all curb cuts, driving lanes, <strong>of</strong>fstreetparking, and loading areas including number <strong>of</strong>spaces, angle <strong>of</strong> stalls, grades, and illumination facilities.(h) All walks, malls, and other open areas.(i) Location <strong>of</strong> all walls, fences, and screen planting.(j) Location, size, height, and orientation <strong>of</strong> all signs.(k) Types <strong>of</strong> surfacing proposed on the various <strong>of</strong>f-streetparking and driveways including cross sections anddrainage plans.(l) Location <strong>of</strong> all existing and proposed streets, highways,and alleys.(m) All existing and proposed water and sanitary sewer lines,indicating pipe sizes, types, and grades.(n) A drainage plan <strong>of</strong> the area showing size and location <strong>of</strong>each existing and proposed structure. <strong>The</strong> approximatevolume <strong>of</strong> water generated by development <strong>of</strong> the subjectarea and the proposed method <strong>of</strong> disposing <strong>of</strong> the water.Provisions must be included for adequate control <strong>of</strong>erosion and sedimentation, indicating the proposedtemporary and permanent control practices and measureswhich will be implemented during all phases <strong>of</strong> clearing,grading and construction.(o) Such other information with regard to the developmentarea as may be required by the [Insert Official] todetermine conformance with this zoning ordinance. <strong>The</strong>[Insert Official] may also waive the submission <strong>of</strong> itemsnot affected by the proposed construction or not necessaryto determine compliance with this zoning ordinance.5. Plans in duplicate approved by the [Insert Official] andincluding any additional information required by the BuildingCode and Building Inspector, as may be necessary to determineconformance with and provide for the enforcement <strong>of</strong> theBuilding Code and the <strong>Kentucky</strong> Revised Statutes.12.11.03 Building Inspector ActionA. Issuance <strong>of</strong> Building Permit1. <strong>The</strong> Building Inspector must either approve or disapprove theapplication. If disapproved, one copy <strong>of</strong> the submitted plans<strong>Covington</strong>, <strong>Kentucky</strong><strong>Zoning</strong> <strong>Ordinance</strong> Draft: 6/22/05Page 12-28


