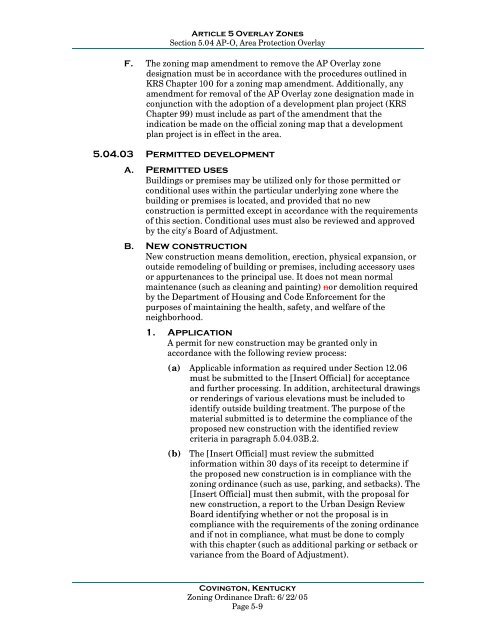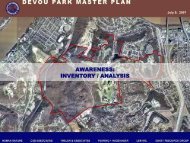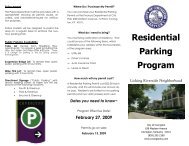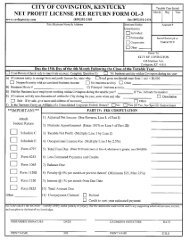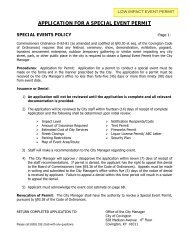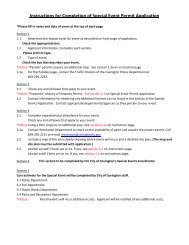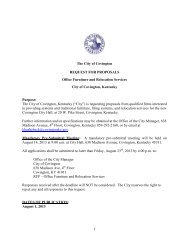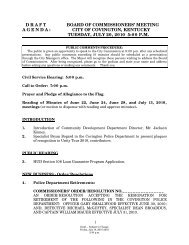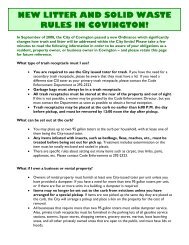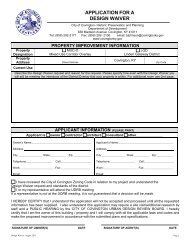- Page 1:
Covington, KentuckyZoning Ordinance
- Page 4 and 5:
Article 6. Use Regulations ........
- Page 6 and 7:
Section 14.05 Nonconforming Uses ..
- Page 8 and 9:
Article 1 Introduction/Legal Framew
- Page 10 and 11: Article 1 Introduction/Legal Framew
- Page 12 and 13: Article 1 Introduction/Legal Framew
- Page 14 and 15: Article 1 Introduction/Legal Framew
- Page 17 and 18: Article 2.Residential ZonesSection
- Page 19 and 20: Article 2 Residential ZonesSection
- Page 21 and 22: Article 2 Residential ZonesSection
- Page 23 and 24: Article 2 Residential ZonesSection
- Page 25 and 26: Article 2 Residential ZonesSection
- Page 27 and 28: Article 2 Residential ZonesSection
- Page 29 and 30: Article 2 Residential ZonesSection
- Page 31: Article 2 Residential ZonesSection
- Page 34 and 35: Article 3 Commercial and Industrial
- Page 36 and 37: Article 3 Commercial and Industrial
- Page 38 and 39: Article 3 Commercial and Industrial
- Page 40 and 41: Article 3 Commercial and Industrial
- Page 42 and 43: Article 3 Commercial and Industrial
- Page 44 and 45: Article 3 Commercial and Industrial
- Page 46 and 47: Article 4 Special Purpose ZonesSect
- Page 48 and 49: Article 4 Special Purpose ZonesSect
- Page 50 and 51: Article 4 Special Purpose ZonesSect
- Page 53 and 54: Article 5.Overlay ZonesSection 5.01
- Page 55 and 56: Article 5 Overlay ZonesSection 5.02
- Page 57 and 58: Article 5 Overlay ZonesSection 5.02
- Page 59: Article 5 Overlay ZonesSection 5.03
- Page 63 and 64: Article 5 Overlay ZonesSection 5.05
- Page 65 and 66: Article 5 Overlay ZonesSection 5.06
- Page 67 and 68: Article 5 Overlay ZonesSection 5.07
- Page 69 and 70: Article 6.Use RegulationsSection 6.
- Page 71 and 72: Article 6 Use RegulationsSection 6.
- Page 73 and 74: Article 6 Use RegulationsSection 6.
- Page 75 and 76: Article 6 Use RegulationsSection 6.
- Page 77 and 78: Article 6 Use RegulationsSection 6.
- Page 79: Article 6 Use RegulationsSection 6.
- Page 82 and 83: Article 7 Parking and LoadingSectio
- Page 84 and 85: Article 7 Parking and LoadingSectio
- Page 86 and 87: Article 7 Parking and LoadingSectio
- Page 88 and 89: Article 7 Parking and LoadingSectio
- Page 90 and 91: Article 7 Parking and LoadingSectio
- Page 92 and 93: Article 7 Parking and LoadingSectio
- Page 94 and 95: Article 7 Parking and LoadingSectio
- Page 96 and 97: Article 7 Parking and LoadingSectio
- Page 98 and 99: Article 7 Parking and LoadingSectio
- Page 100 and 101: Article 8 LandscapingSection 8.02 V
- Page 102 and 103: Article 8 LandscapingSection 8.02 V
- Page 104 and 105: Article 8 LandscapingSection 8.03 T
- Page 106 and 107: Article 8 LandscapingSection 8.05 A
- Page 109 and 110: Article 9.General RegulationsSectio
- Page 111 and 112:
Article 9 General RegulationsSectio
- Page 113 and 114:
Article 9 General RegulationsSectio
- Page 115 and 116:
Article 9 General RegulationsSectio
- Page 117 and 118:
Article 9 General RegulationsSectio
- Page 119 and 120:
Article 9 General RegulationsSectio
- Page 121 and 122:
Article 9 General RegulationsSectio
- Page 123:
Article 9 General RegulationsSectio
- Page 126 and 127:
Article 10 SignsSection 10.02 Gener
- Page 128 and 129:
Article 10 SignsSection 10.03 Speci
- Page 130 and 131:
Article 10 SignsSection 10.05 Appli
- Page 132 and 133:
Article 10 SignsSection 10.07 Class
- Page 134 and 135:
Article 10 SignsSection 10.07 Class
- Page 136 and 137:
Article 10 SignsSection 10.07 Class
- Page 138 and 139:
Article 10 SignsSection 10.08 Permi
- Page 140 and 141:
Article 10 SignsSection 10.08 Permi
- Page 142 and 143:
Article 11 Flood ProtectionSection
- Page 144 and 145:
Article 11 Flood ProtectionSection
- Page 146 and 147:
Article 11 Flood ProtectionSection
- Page 148 and 149:
Article 11 Flood ProtectionSection
- Page 150 and 151:
Article 11 Flood ProtectionSection
- Page 152 and 153:
Article 12 Review ProceduresSection
- Page 154 and 155:
Article 12 Review ProceduresSection
- Page 156 and 157:
Article 12 Review ProceduresSection
- Page 158 and 159:
Article 12 Review ProceduresSection
- Page 160 and 161:
Article 12 Review ProceduresSection
- Page 162 and 163:
Article 12 Review ProceduresSection
- Page 164 and 165:
Article 12 Review ProceduresSection
- Page 166 and 167:
Article 12 Review ProceduresSection
- Page 168 and 169:
Article 12 Review ProceduresSection
- Page 170 and 171:
Article 12 Review ProceduresSection
- Page 172 and 173:
Article 12 Review ProceduresSection
- Page 174 and 175:
Article 12 Review ProceduresSection
- Page 176 and 177:
Article 12 Review ProceduresSection
- Page 178 and 179:
Article 12 Review ProceduresSection
- Page 180 and 181:
Article 12 Review ProceduresSection
- Page 182 and 183:
Article 12 Review ProceduresSection
- Page 184 and 185:
Article 12 Review ProceduresSection
- Page 186 and 187:
Article 12 Review ProceduresSection
- Page 188 and 189:
Article 12 Review ProceduresSection
- Page 190 and 191:
Article 12 Review ProceduresSection
- Page 192 and 193:
Article 12 Review ProceduresSection
- Page 194 and 195:
Article 12 Review ProceduresSection
- Page 196 and 197:
Article 12 Review ProceduresSection
- Page 198 and 199:
Article 12 Review ProceduresSection
- Page 201 and 202:
Article 13. Review and Decision-Mak
- Page 203 and 204:
Article 13 Review and Decision-Maki
- Page 205 and 206:
Article 13 Review and Decision-Maki
- Page 207 and 208:
Article 13 Review and Decision-Maki
- Page 209 and 210:
Article 14 NonconformitiesSection 1
- Page 211 and 212:
Article 14 NonconformitiesSection 1
- Page 213 and 214:
Article 14 NonconformitiesSection 1
- Page 215 and 216:
Article 15. Penalties and Enforceme
- Page 217 and 218:
Article 15 Penalties and Enforcemen
- Page 219 and 220:
Article 15 Penalties and Enforcemen
- Page 221:
Article 15 Penalties and Enforcemen
- Page 224 and 225:
Article 16 DefinitionsSection 16.02
- Page 226 and 227:
Article 16 DefinitionsSection 16.02
- Page 228 and 229:
Article 16 DefinitionsSection 16.02
- Page 230 and 231:
Article 16 DefinitionsSection 16.02
- Page 232 and 233:
Article 16 DefinitionsSection 16.02
- Page 234 and 235:
Article 16 DefinitionsSection 16.02
- Page 236 and 237:
Article 16 DefinitionsSection 16.02
- Page 238 and 239:
Article 16 DefinitionsSection 16.02
- Page 240 and 241:
Article 16 DefinitionsSection 16.02
- Page 242 and 243:
Article 16 DefinitionsSection 16.02
- Page 244 and 245:
Article 16 DefinitionsSection 16.02
- Page 246 and 247:
Article 16 DefinitionsSection 16.02
- Page 248 and 249:
Article 16 DefinitionsSection 16.02
- Page 250 and 251:
Article 16 DefinitionsSection 16.02
- Page 252 and 253:
Article 16 DefinitionsSection 16.02
- Page 254 and 255:
Article 16 DefinitionsSection 16.02
- Page 256 and 257:
Appendix A: Specifications for Pavi
- Page 258 and 259:
Appendix A: Specifications for Pavi
- Page 261 and 262:
IndexAAccessory Structures · 6-1Ac
- Page 263 and 264:
IndexHome Occupations · 6-3HP-O, H
- Page 265 and 266:
IndexRO, Recreation and Open Space


