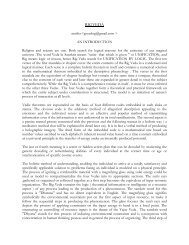A Concise Encyclopedia of Hinduism Klaus K Klostermaie
You also want an ePaper? Increase the reach of your titles
YUMPU automatically turns print PDFs into web optimized ePapers that Google loves.
25 ardhanärï<br />
The Lak•mï Näräyaæa Temple,<br />
New Delhi: Built in the<br />
20th century by the wealthy Birla family<br />
(it is also known as ‘Birla-Temple’),<br />
it uses the canons <strong>of</strong> architecture<br />
determined in the ancient<br />
Hindu Ÿilpa-ÿästras.<br />
<strong>of</strong> stüpas, caityas and caves (<strong>of</strong>ten richly<br />
ornamented and provided with architectural<br />
embellishments) in all probability<br />
made use <strong>of</strong> older Hindu models.<br />
Hindu TEMPLE architecture came<br />
into its own during the GUPTA renaissance.<br />
Around 400 CE the first brick or<br />
stone temples appeared, built according<br />
to a Roman–Syrian model: a cubicle<br />
housing the IMAGE <strong>of</strong> the deity, a portico<br />
for the worshippers in front <strong>of</strong> it, surrounded<br />
by a gallery supported by pillars,<br />
with a flat ro<strong>of</strong>, and surrounded by<br />
a terrace. Later on, typical Indian<br />
(Hindu) models <strong>of</strong> temple architecture<br />
developed, which for convenience may<br />
be classified into Northern, Eastern and<br />
Southern.<br />
The Northern or nägara style is characterized<br />
by a fairly tall and steep<br />
ÿikhara (steeple) on top <strong>of</strong> the garbhagøha<br />
(the cella where the image <strong>of</strong> the<br />
deity is housed). The porch in front <strong>of</strong> it<br />
serves as a kind <strong>of</strong> audience hall for the<br />
worshippers. They come individually<br />
and circumambulate the image in a<br />
clockwise direction. The Eastern or vessara<br />
style features a more rounded<br />
tower and <strong>of</strong>ten a more elaborate set <strong>of</strong><br />
buildings, including a hall for performing<br />
musicians and dancers. The Southern or<br />
dräviõa style is characterized by multistoreyed<br />
gopuras, towering structures<br />
over the entrance gates to the temple<br />
complex: the sanctuary itself is usually a<br />
fairly low and unobtrusive structure,<br />
housing only the image <strong>of</strong> the deity. The<br />
temple complex usually contains a number<br />
<strong>of</strong> additional buildings, a tank and<br />
other facilities. In South India especially<br />
temples developed into veritable holy<br />
cities, <strong>of</strong>ten built in concentric rectangles,<br />
each with its own specific function in<br />
the whole.<br />
The architect enjoyed high prestige<br />
and was expected to be an all-round<br />
expert: not only had he to draw up the<br />
plans for the buildings according to traditional<br />
specifications, he had to oversee<br />
the procurement <strong>of</strong> suitable materials,<br />
to supervise the day-to-day activities<br />
and to sculpt the main sculpture <strong>of</strong><br />
the new temple. Principles <strong>of</strong> traditional<br />
Hindu architecture are found in several<br />
Puräæas and Ägamas; the principal texts<br />
are the Ÿilpaÿästras, or Västuÿästras, <strong>of</strong><br />
which one is attributed to VIŸVA-KARMA<br />
(2), the architect <strong>of</strong> the gods, and one to<br />
MAYA, the architect <strong>of</strong> the demons.<br />
The main function <strong>of</strong> the Hindu<br />
Temple is to provide an abode for the<br />
image <strong>of</strong> the deity believed to dwell<br />
within it.<br />
ardhanärï (‘half-woman’)<br />
IMAGE <strong>of</strong> ŸIVA with the left half showing<br />
female attributes, the right one male.


















