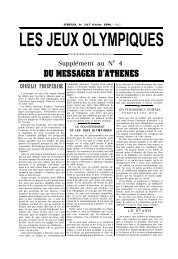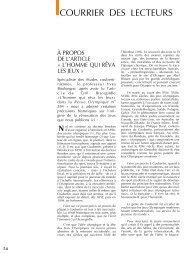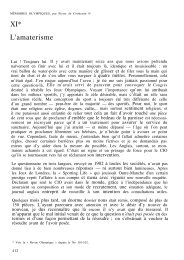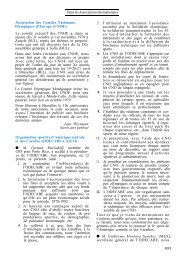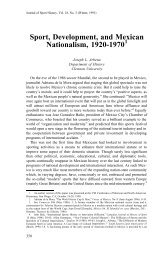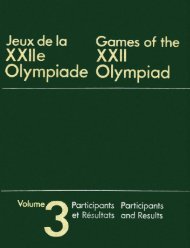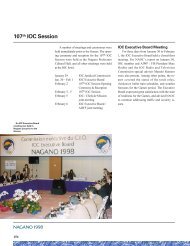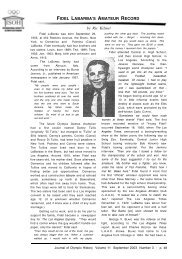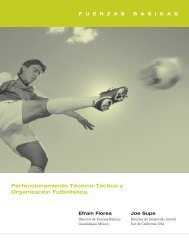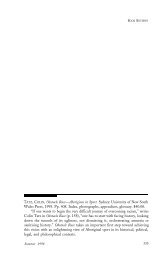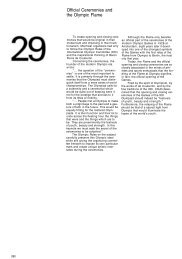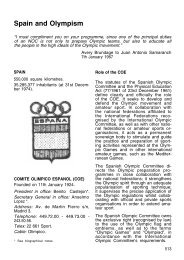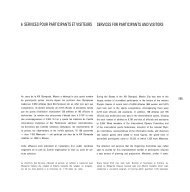Part 2 - LA84 Foundation
Part 2 - LA84 Foundation
Part 2 - LA84 Foundation
Create successful ePaper yourself
Turn your PDF publications into a flip-book with our unique Google optimized e-Paper software.
530<br />
19. Olympic Village<br />
3. Park Seh-jik, SLOOC President,<br />
inspecting the Olympic Village<br />
construction site.<br />
4. The Olympic Village was dedicated on<br />
May 31, 1988, after 19 months of<br />
construction; President Roh Tae Woo, IOC<br />
President Samaranch and Seoul Mayor<br />
Kim Yong-nae are shown at the ribboncutting<br />
ceremony.<br />
5. Guideboards were erected throughout<br />
the Olympic Village using pictograms of<br />
competition venues and facilities.<br />
6. Oryun Primary School was transformed<br />
into the Village Medical Center, a clinic<br />
with the capacity of a general hospital.<br />
3<br />
19.2<br />
Village Construction and<br />
Management<br />
19.2.1<br />
Village<br />
————————————–—<br />
Construction<br />
A draft plan for the Olympic Village<br />
was drawn up in 1983. It called for<br />
accommodation capacity of 15,000<br />
people with 86 lodging buildings<br />
comprising 3,962 units. It also called<br />
for additional facilities such as<br />
athletes' hall, swimming pool,<br />
administration center. The facilities<br />
were to cover 551,996 square meters<br />
out of 626,664 square meters tract in<br />
Tunchon-dong and Ogum-dong,<br />
Songpa-gu, Seoul.<br />
The Office of the Prime Minister had<br />
designated the Seoul City as the main<br />
undertaker of the project for the<br />
Olympic Village in its proposal for<br />
facility layouts for the Seoul Asian<br />
Games and Seoul Olympics.<br />
The construction was to be a publicfinanced<br />
development with an<br />
international open design contest, and<br />
the units were to be sold in advance<br />
to the public in order to generate<br />
revenues required for the<br />
construction.<br />
The initially chosen site of the village<br />
was situated across the Seoul Sports<br />
Complex on some 262,481 square<br />
meters of land for 2,160 apartments<br />
units for 13,000 people. But further<br />
study showed the area was too<br />
confined by nearby apartment complexes<br />
and lacking visual beauty;<br />
therefore, the location was changed.<br />
The Seoul City, which was in charge of<br />
construction of the village, held an<br />
international open contest for the<br />
building design. Out of 39 designs, a<br />
joint work by Whang ll-in the of II kun<br />
Architects and Engineers Group<br />
and the Woo Kyu-sung of Woo &<br />
Williams Architecture Group was<br />
chosen as the winner in June 1985.<br />
An execution drawing was completed<br />
by March 1986 and construction got<br />
under way in November of the same<br />
year.<br />
The village was completed 19 months<br />
later on May 31, 1988, and all of its<br />
facilities were turned over to the<br />
charge of the SLOOC.<br />
19.2.2<br />
Village Facilities<br />
————————————–—<br />
Space allotment<br />
The SLOOC examined and researched<br />
various other Olympic Villages in other<br />
countries when drafting its blueprint in<br />
1983. As a result, the SLOOC decided<br />
to divide the village into two separate<br />
parts. The Residential Zone isolated<br />
from noise pollution and the International<br />
Zone where entertainment,<br />
recreation, arts and shopping facilities<br />
were to be grouped together.<br />
The building design contest was held<br />
with this requirement in mind, and the<br />
winning design detailed separation of<br />
residential and common quarters,<br />
placing public facilities in the heart of<br />
a radial-shaped village. The overall<br />
shape, therefore, resembled a half<br />
circle evocative of a fan.<br />
The SLOOC completed its inspection<br />
and supplementations to the outlays<br />
of village facilities and came up with<br />
the final "Olympic Village Operation<br />
Facility Outlays" in October 1987.<br />
Living quarters<br />
It was decided from the outset of the<br />
Olympic and Press Villages' construction<br />
plan in 1982 that the living<br />
quarters should be built in the form of<br />
modern apartments. The Seoul City<br />
pursued construction of the Olympic<br />
Village and the Press Village simultaneously,<br />
a total of 5,540 units in 122<br />
apartment buildings, of which 3,692<br />
units in 86 buildings belonged to the<br />
Olympic Village.<br />
The Olympic Village living quarters<br />
were divided into four districts. District<br />
A had 39 buildings with 1,472 units,<br />
District B with 19 buildings of 716<br />
units and District C with 24 buildings<br />
of 1,232 units. Athletes from 160<br />
nations were accommodated in these<br />
three closely-knit areas, while<br />
operation personnel stayed in the<br />
distanced District D which contained<br />
272 units in four buildings.<br />
Apartments were divided into six<br />
categories according to size, with the<br />
largest unit accommodating 16 people<br />
and the smallest unit five people.<br />
Athletes were allotted their apartments<br />
depending on the delegation size.<br />
Supplementary facilities<br />
The International Zone, in the heart of<br />
the village, was equipped with<br />
numerous public facilities as common<br />
living amenities.<br />
At the core was 2,425.5-square-meter<br />
the Flag Plaza, and Athletes' Hall with<br />
combined floor space of 27,915<br />
square meters, covering three stories<br />
above ground with one basement<br />
level. The Athletes' Hall, 33.6 meters<br />
wide and with an exterior length of<br />
282 meters, was shaped like a letter 'j'<br />
and when seen from above, gave the<br />
appearance of a walking stick laid flat.<br />
The outdoor Flag Plaza was covered<br />
with artificial turf and equipped with<br />
170 flag poles. It was designed for use<br />
for various ceremonies. The floor of<br />
the plaza also included an area of<br />
10,000 glass blocks forming a radial<br />
shape approximately 21 meters in<br />
diameter. The illumination system,<br />
dubbed "disk of light," emitted<br />
fantastic light from below during the<br />
Types of Olympic Village Rooms<br />
Type<br />
A Type (single story)<br />
B Type (single story)<br />
D Type (single story)<br />
E Type (single story)<br />
CD+ED Type (two-story)<br />
DD+ED Type (two-story)<br />
Total<br />
Area<br />
112m 2<br />
132m 2<br />
169m 2<br />
188m 2<br />
162m 2+ 212m 2<br />
175m 2+ 212m 2<br />
night. In the basement, 173 illuminators<br />
were installed, featuring 150watt<br />
red-tinted beamlamp or<br />
sometimes a 175-watt snow-white<br />
metal highlight that shot up to the sky.<br />
The Athletes' Hall, referred to as the<br />
"Glass Palace," had an appearance<br />
resembling a glass botanical garden,<br />
covered by an 11 -meter-wide glass<br />
roof and 5,000 sheets of special fiber<br />
glass on its side facing the Flag Plaza.<br />
Close to the Athletes' Hall were the<br />
Olympic Village Headquarters (684<br />
square meters), VIP Lounge<br />
(684 square meters), Telecommunication<br />
Center (684 square meters),<br />
Operation Center (479 square meters),<br />
and police substation (165 square<br />
meters). The three-story entertainment<br />
facility provided a 13x25 meter<br />
swimming pool, saunas and public<br />
baths for men and women, circuit<br />
training area, locker rooms, weigh-in<br />
room, and lounge.<br />
On the green belt area away from the<br />
International Zone were the Administration<br />
Center (274 square meters) and<br />
the SPBC (1,957 square meters).<br />
The Religious Center (2,472 square<br />
meters) with prayer rooms for six<br />
religions-Protestant, Catholic,<br />
Buddhist, Greek Orthodox, Islamic<br />
and Jewish-was located in the<br />
Olympic Village together with the<br />
Village Medical Center (2,519 square<br />
meters) that was up to par with a<br />
general hospital.<br />
Decorations<br />
Decorative articles created a<br />
comfortable living environment and a<br />
festive image.<br />
Flower beds were placed on streets<br />
inside the village, and some 5,000<br />
flower pots decorated the streets and<br />
the interior and exterior of facility<br />
structures. At the entrance to the Flag<br />
Plaza stood a 10-meter-high threedimensional<br />
flower tower. Bearing the<br />
emblem of the Seoul Games, the<br />
tower was commonly used as a<br />
background for commemorative<br />
photographs.<br />
Decorative columns, 30 in all, were set<br />
up to add a touch of Korean art, and<br />
270 other decoration items were put<br />
up at annex structures. There were<br />
also 510 fence draperies, a welcoming<br />
arch, two ad balloons, two folk panel<br />
decorations, nine placards, 210<br />
stringers, and 260 pole banners,<br />
totalling 6,733 items of 16 different<br />
kinds.<br />
A total of 780 information sign boards<br />
of seven different kinds were used,<br />
No. of Buildings<br />
20<br />
25<br />
13<br />
5<br />
15<br />
8<br />
86<br />
No. of Households<br />
1,112<br />
1,020<br />
216<br />
192<br />
516 + 172<br />
348+116<br />
3,692



