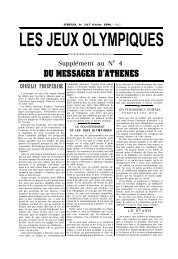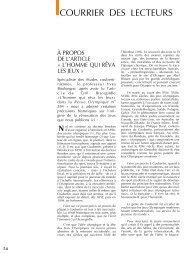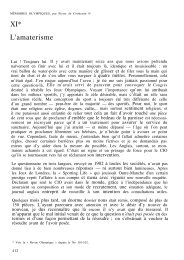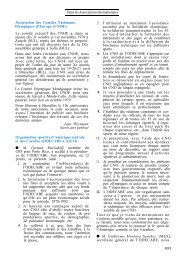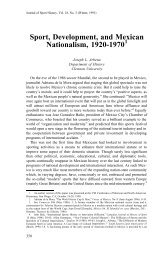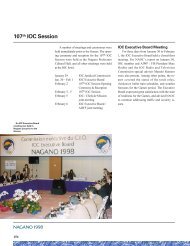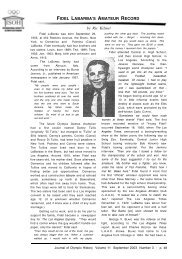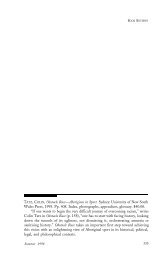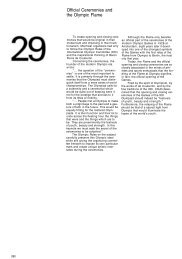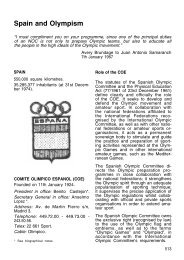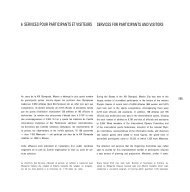Part 2 - LA84 Foundation
Part 2 - LA84 Foundation
Part 2 - LA84 Foundation
You also want an ePaper? Increase the reach of your titles
YUMPU automatically turns print PDFs into web optimized ePapers that Google loves.
20. Press Village<br />
20.1<br />
Basic Preparations<br />
20.1.1<br />
Guidelines for Operation<br />
—————————————–<br />
The operation of the Press Village was<br />
planned according to the principles<br />
that the village facilities should be<br />
new; that one room should be allotted<br />
to each journalist; that the boarding<br />
fees should be inexpensive; and that<br />
all requirements such as the installation<br />
of phones for individuals should<br />
be fulfilled.<br />
Four goals were set for the operation<br />
of the village: maintaining the village<br />
as a clean and safe boarding place;<br />
supplying good-quality food; providing<br />
appropriate services; and maintaining<br />
efficient management.<br />
To achieve these four goals, guidelines<br />
were set as follows: First, the village<br />
had to offer the journalists services<br />
comparable to those of hotels. Second,<br />
the accommodation fees were<br />
collected in advance and the surplus,<br />
if any, returned at the time of checkout.<br />
Third, the village was divided into<br />
38 lodging and boarding districts<br />
which were operated separately.<br />
Fourth, the restaurants were operated<br />
by commissioned businesses. Fifth,<br />
for the convenience and entertainment<br />
of the villagers, professional businesses<br />
would be invited to operate the<br />
facilities in the village. Sixth, as for<br />
daily necessities, materials on free<br />
lease and those provided by the Olympic<br />
marketing program were utilized to<br />
the fullest.<br />
The SLOOC broke ground for the construction<br />
of the apartment buildings in<br />
Ogum-dong and Tunchon-dong in<br />
Songpa-gu, southern Seoul, on<br />
December 1,1986. The construction<br />
work was completed on May 31, 1988.<br />
The apartments, designed to accommodate<br />
6,000 media personnel, were<br />
sold in advance of the Games on the<br />
condition that the buyers move in after<br />
the Olympic Games.<br />
The applications for accommodation<br />
in the village were accepted from<br />
March, 1988 and Hotel Shilla and Lotte<br />
Hotel were designated as the food<br />
suppliers. In May, the menus were set<br />
following a food tasting. The SLOOC<br />
took over the apartments from the<br />
Seoul city administration on July 1 and<br />
began to furnish them. Operators of<br />
the convenience and entertainment<br />
facilities were designated from June<br />
1987, and by August 1988, such facilities<br />
were all ready. The operation<br />
personnel underwent several rounds of<br />
education. The Press Village was<br />
opened on September 2.<br />
The Press Village Division I handled<br />
matters relating to the manpower<br />
procurement and management of the<br />
village facilities. The Press Village<br />
Division II was responsible for the<br />
operation of the boarding facilities, the<br />
paperwork for entry into the village<br />
and exit from it, and publicity on the<br />
village. The major concern of the Press<br />
Village Division III was the supply of<br />
food, installation and operation of the<br />
convenience facilities and information<br />
and guidance centers.<br />
An accounting officer was additionally<br />
appointed at the Press Village Department<br />
and handled reservations of the<br />
journalists coming into the village.<br />
The Press Village Operation Unit was<br />
activated on July 1, 1988, under the<br />
Commissioner of Accommodation<br />
Support. The operation unit had four<br />
directors under the director general.<br />
The directors were responsible respectively<br />
for management, conveniences,<br />
entry and exit, and boarding facilities.<br />
Under the four directors were 18<br />
managers and 43 officers.<br />
It was initially estimated at the end of<br />
1986 that 3,099 personnel would be<br />
required for the operation of the Press<br />
Village, but the figure was finally fixed<br />
at 2,354 in August 1988 after several<br />
rounds of calculations.<br />
The projected manpower comprised<br />
41 SLOOC staff members, 547 volunteers,<br />
1,228 support personnel, 538<br />
temporary personnel and 1,224 service<br />
employees.<br />
Among the support personnel were 67<br />
government officials who served in key<br />
administration posts. For the operation<br />
of the lodging facilities and the<br />
materials management, 1,069 military<br />
personnel were mobilized. Five<br />
hundred and twenty-one YWCA members<br />
served on a temporary basis<br />
cleaning the apartment rooms and<br />
keeping the boarding environment<br />
tidy.<br />
From March 1988, training of personnel<br />
in different categories of work was<br />
undertaken at different places. From<br />
June, the training was conducted on<br />
the spot.<br />
The personnel were posted at different<br />
places on a step-by-step basis; 202<br />
personnel were placed by June 16,<br />
and by August 24,1,654 personnel had<br />
been assigned to different posts. By<br />
September 2, 2,354 personnel were in<br />
place along with 1,224 service<br />
employees.<br />
20.2<br />
Facilities Acquisition and<br />
Management<br />
20.1.2<br />
20.2.1<br />
—————————————–<br />
Formation of the Operation Unit<br />
Construction of the Village<br />
In July 1986, a Press Village officer —————————————–<br />
was newly appointed in the Olympic<br />
In 1983, the Office of Prime Minister<br />
Village Department to handle matters<br />
for Administrative Coordination<br />
relating to the Press Village. In Janu-<br />
decided to build the Olympic Village<br />
ary 1987, the Press Village Department<br />
and the Press Village in the form of<br />
was inaugurated with three divisions.<br />
apartments to be sold before the<br />
Games and to be handed over to the<br />
buyers after the Games. Ogum-dong<br />
and Tunchon-dong areas which are<br />
close to the Olympic Stadium were<br />
selected as the best sites for the<br />
villages. The Seoul city administration<br />
was entrusted to supervise the construction<br />
of the Press Village on a land<br />
space of 626,664 square meters.<br />
In March 1984, the SLOOC sent a plan<br />
for the Press Village to the Seoul city<br />
administration, which it had worked<br />
out based on the Press Village-related<br />
materials produced in the previous<br />
Olympics. The Seoul city administration<br />
held an international contest for<br />
the designs of the Olympic Village and<br />
the Press Village.<br />
Among the 39 designs submitted for<br />
the contest, a joint work by Hwang<br />
ll-in, representative of the Il-Kun<br />
Architecture and Engineers Group,<br />
and Woo Kyu-sung, representative of<br />
the Woo & Williams Architecture<br />
Group, was selected as the most outstanding<br />
in June 1985. The design<br />
envisioned that the Press Village<br />
would have 1,848 units in 36 buildings<br />
and would be able to house an estimated<br />
6,000 journalists and two business<br />
facilities. The village was<br />
designed to cover a combined floor<br />
space of 251,688 square meters.<br />
The Seoul city administration started<br />
the construction of the Press Village<br />
on December 1,1986, and completed<br />
it on May 31,1988.<br />
The SLOOC took over the facilities<br />
from the city administration on July 1,<br />
1988, furnished them by August 31,<br />
and put them into operation from<br />
September 2 to October 5.<br />
20.2.2<br />
—————————————–<br />
Facilities and Furnishings<br />
The 1,848 apartment units the SLOOC<br />
took over from the Seoul city administration<br />
were classified into four different<br />
types of different sizes: 34 pyong<br />
(one pyong equals 3.3 square meters),<br />
40 pyong, 47 pyong and 51 pyong.<br />
Each unit had three or four bedrooms<br />
and one or two bathrooms.<br />
The Press Hall, built as a commercial<br />
center for the future apartment<br />
dwellers, was a two-story building<br />
covering 1,676 square meters. It also<br />
included the Sub Press and Broadcasting<br />
Center (SPBC). In the 595square<br />
meter basement, the Press<br />
Grill and a snack bar were operated.<br />
On the 450-square-meter first floor<br />
were such facilities as a post office,<br />
bank and an information and guidance<br />
center. The 631-square-meter second<br />
floor had the SPBC and the Telecommunications<br />
Office.<br />
Eight small buildings were temporarily<br />
set up in the precincts of the village for<br />
the operation of the Games. In all, they<br />
covered 4,231 square meters of floor<br />
space. The 3,494-square-meter Press<br />
Cafeteria was operated near the main<br />
gate close to the SPBC. Other facilities<br />
included the 152-square-meter office<br />
checking the entries and exits, a<br />
33-square-meter visitor's information<br />
room, a 228-square-meter inspection<br />
room, a 99-square-meter office<br />
managing the parking lot, and the<br />
outdoor toilets covering a combined<br />
floor space of 225 square meters.<br />
The 17,590-square-meter basement<br />
space of the 12 apartment buildings<br />
housed the 2,046-square-meter<br />
accreditation center, the 2,201-squaremeter<br />
operation headquarters, conveniences<br />
and entertainment facilities,<br />
restaurants for the operation personnel,<br />
the situation room and the storage<br />
room. The basement was fully utilized<br />
having 12 support facilities and 60-odd<br />
rooms.<br />
In the southern part of the Press Village<br />
was a parking lot covering 6,149<br />
square meters. In the southwestern<br />
section of the village was a 9,917square-meter<br />
parking lot for the rent-acar<br />
vehicles.



