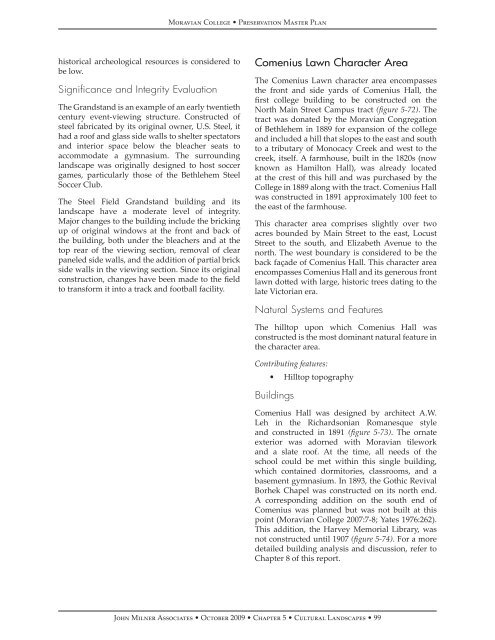Moravian Preservation Master Plan.indb - Society for College and ...
Moravian Preservation Master Plan.indb - Society for College and ...
Moravian Preservation Master Plan.indb - Society for College and ...
You also want an ePaper? Increase the reach of your titles
YUMPU automatically turns print PDFs into web optimized ePapers that Google loves.
<strong>Moravian</strong> <strong>College</strong> • <strong>Preservation</strong> <strong>Master</strong> <strong>Plan</strong><br />
historical archeological resources is considered to<br />
be low.<br />
Signifi cance <strong>and</strong> Integrity Evaluation<br />
The Gr<strong>and</strong>st<strong>and</strong> is an example of an early twentieth<br />
century event-viewing structure. Constructed of<br />
steel fabricated by its original owner, U.S. Steel, it<br />
had a roof <strong>and</strong> glass side walls to shelter spectators<br />
<strong>and</strong> interior space below the bleacher seats to<br />
accommodate a gymnasium. The surrounding<br />
l<strong>and</strong>scape was originally designed to host soccer<br />
games, particularly those of the Bethlehem Steel<br />
Soccer Club.<br />
The Steel Field Gr<strong>and</strong>st<strong>and</strong> building <strong>and</strong> its<br />
l<strong>and</strong>scape have a moderate level of integrity.<br />
Major changes to the building include the bricking<br />
up of original windows at the front <strong>and</strong> back of<br />
the building, both under the bleachers <strong>and</strong> at the<br />
top rear of the viewing section, removal of clear<br />
paneled side walls, <strong>and</strong> the addition of partial brick<br />
side walls in the viewing section. Since its original<br />
construction, changes have been made to the field<br />
to trans<strong>for</strong>m it into a track <strong>and</strong> football facility.<br />
Comenius Lawn Character Area<br />
The Comenius Lawn character area encompasses<br />
the front <strong>and</strong> side yards of Comenius Hall, the<br />
first college building to be constructed on the<br />
North Main Street Campus tract (figure 5-72). The<br />
tract was donated by the <strong>Moravian</strong> Congregation<br />
of Bethlehem in 1889 <strong>for</strong> expansion of the college<br />
<strong>and</strong> included a hill that slopes to the east <strong>and</strong> south<br />
to a tributary of Monocacy Creek <strong>and</strong> west to the<br />
creek, itself. A farmhouse, built in the 1820s (now<br />
known as Hamilton Hall), was already located<br />
at the crest of this hill <strong>and</strong> was purchased by the<br />
<strong>College</strong> in 1889 along with the tract. Comenius Hall<br />
was constructed in 1891 approximately 100 feet to<br />
the east of the farmhouse.<br />
This character area comprises slightly over two<br />
acres bounded by Main Street to the east, Locust<br />
Street to the south, <strong>and</strong> Elizabeth Avenue to the<br />
north. The west boundary is considered to be the<br />
back façade of Comenius Hall. This character area<br />
encompasses Comenius Hall <strong>and</strong> its generous front<br />
lawn dotted with large, historic trees dating to the<br />
late Victorian era.<br />
Natural Systems <strong>and</strong> Features<br />
The hilltop upon which Comenius Hall was<br />
constructed is the most dominant natural feature in<br />
the character area.<br />
Contributing features:<br />
• Hilltop topography<br />
Buildings<br />
Comenius Hall was designed by architect A.W.<br />
Leh in the Richardsonian Romanesque style<br />
<strong>and</strong> constructed in 1891 (figure 5-73). The ornate<br />
exterior was adorned with <strong>Moravian</strong> tilework<br />
<strong>and</strong> a slate roof. At the time, all needs of the<br />
school could be met within this single building,<br />
which contained dormitories, classrooms, <strong>and</strong> a<br />
basement gymnasium. In 1893, the Gothic Revival<br />
Borhek Chapel was constructed on its north end.<br />
A corresponding addition on the south end of<br />
Comenius was planned but was not built at this<br />
point (<strong>Moravian</strong> <strong>College</strong> 2007:7-8; Yates 1976:262).<br />
This addition, the Harvey Memorial Library, was<br />
not constructed until 1907 (figure 5-74). For a more<br />
detailed building analysis <strong>and</strong> discussion, refer to<br />
Chapter 8 of this report.<br />
John Milner Associates • October 2009 • Chapter 5 • Cultural L<strong>and</strong>scapes • 99

















