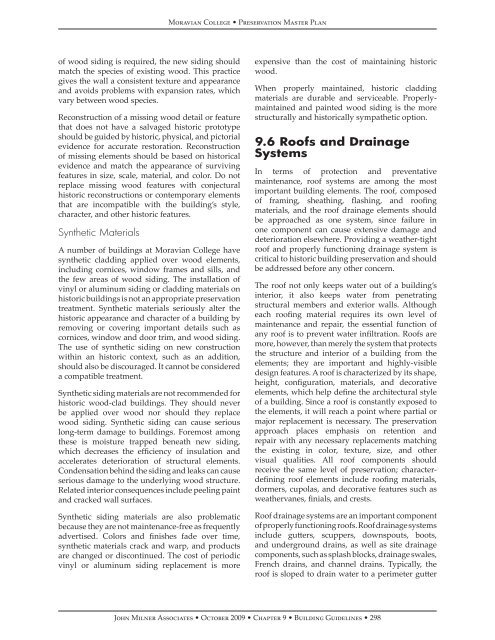Moravian Preservation Master Plan.indb - Society for College and ...
Moravian Preservation Master Plan.indb - Society for College and ...
Moravian Preservation Master Plan.indb - Society for College and ...
Create successful ePaper yourself
Turn your PDF publications into a flip-book with our unique Google optimized e-Paper software.
<strong>Moravian</strong> <strong>College</strong> • <strong>Preservation</strong> <strong>Master</strong> <strong>Plan</strong><br />
of wood siding is required, the new siding should<br />
match the species of existing wood. This practice<br />
gives the wall a consistent texture <strong>and</strong> appearance<br />
<strong>and</strong> avoids problems with expansion rates, which<br />
vary between wood species.<br />
Reconstruction of a missing wood detail or feature<br />
that does not have a salvaged historic prototype<br />
should be guided by historic, physical, <strong>and</strong> pictorial<br />
evidence <strong>for</strong> accurate restoration. Reconstruction<br />
of missing elements should be based on historical<br />
evidence <strong>and</strong> match the appearance of surviving<br />
features in size, scale, material, <strong>and</strong> color. Do not<br />
replace missing wood features with conjectural<br />
historic reconstructions or contemporary elements<br />
that are incompatible with the building’s style,<br />
character, <strong>and</strong> other historic features.<br />
Synthetic Materials<br />
A number of buildings at <strong>Moravian</strong> <strong>College</strong> have<br />
synthetic cladding applied over wood elements,<br />
including cornices, window frames <strong>and</strong> sills, <strong>and</strong><br />
the few areas of wood siding. The installation of<br />
vinyl or aluminum siding or cladding materials on<br />
historic buildings is not an appropriate preservation<br />
treatment. Synthetic materials seriously alter the<br />
historic appearance <strong>and</strong> character of a building by<br />
removing or covering important details such as<br />
cornices, window <strong>and</strong> door trim, <strong>and</strong> wood siding.<br />
The use of synthetic siding on new construction<br />
within an historic context, such as an addition,<br />
should also be discouraged. It cannot be considered<br />
a compatible treatment.<br />
Synthetic siding materials are not recommended <strong>for</strong><br />
historic wood-clad buildings. They should never<br />
be applied over wood nor should they replace<br />
wood siding. Synthetic siding can cause serious<br />
long-term damage to buildings. Foremost among<br />
these is moisture trapped beneath new siding,<br />
which decreases the efficiency of insulation <strong>and</strong><br />
accelerates deterioration of structural elements.<br />
Condensation behind the siding <strong>and</strong> leaks can cause<br />
serious damage to the underlying wood structure.<br />
Related interior consequences include peeling paint<br />
<strong>and</strong> cracked wall surfaces.<br />
Synthetic siding materials are also problematic<br />
because they are not maintenance-free as frequently<br />
advertised. Colors <strong>and</strong> finishes fade over time,<br />
synthetic materials crack <strong>and</strong> warp, <strong>and</strong> products<br />
are changed or discontinued. The cost of periodic<br />
vinyl or aluminum siding replacement is more<br />
expensive than the cost of maintaining historic<br />
wood.<br />
When properly maintained, historic cladding<br />
materials are durable <strong>and</strong> serviceable. Properlymaintained<br />
<strong>and</strong> painted wood siding is the more<br />
structurally <strong>and</strong> historically sympathetic option.<br />
9.6 Roofs <strong>and</strong> Drainage<br />
Systems<br />
In terms of protection <strong>and</strong> preventative<br />
maintenance, roof systems are among the most<br />
important building elements. The roof, composed<br />
of framing, sheathing, flashing, <strong>and</strong> roofing<br />
materials, <strong>and</strong> the roof drainage elements should<br />
be approached as one system, since failure in<br />
one component can cause extensive damage <strong>and</strong><br />
deterioration elsewhere. Providing a weather-tight<br />
roof <strong>and</strong> properly functioning drainage system is<br />
critical to historic building preservation <strong>and</strong> should<br />
be addressed be<strong>for</strong>e any other concern.<br />
The roof not only keeps water out of a building’s<br />
interior, it also keeps water from penetrating<br />
structural members <strong>and</strong> exterior walls. Although<br />
each roofing material requires its own level of<br />
maintenance <strong>and</strong> repair, the essential function of<br />
any roof is to prevent water infiltration. Roofs are<br />
more, however, than merely the system that protects<br />
the structure <strong>and</strong> interior of a building from the<br />
elements; they are important <strong>and</strong> highly-visible<br />
design features. A roof is characterized by its shape,<br />
height, configuration, materials, <strong>and</strong> decorative<br />
elements, which help define the architectural style<br />
of a building. Since a roof is constantly exposed to<br />
the elements, it will reach a point where partial or<br />
major replacement is necessary. The preservation<br />
approach places emphasis on retention <strong>and</strong><br />
repair with any necessary replacements matching<br />
the existing in color, texture, size, <strong>and</strong> other<br />
visual qualities. All roof components should<br />
receive the same level of preservation; characterdefining<br />
roof elements include roofing materials,<br />
dormers, cupolas, <strong>and</strong> decorative features such as<br />
weathervanes, finials, <strong>and</strong> crests.<br />
Roof drainage systems are an important component<br />
of properly functioning roofs. Roof drainage systems<br />
include gutters, scuppers, downspouts, boots,<br />
<strong>and</strong> underground drains, as well as site drainage<br />
components, such as splash blocks, drainage swales,<br />
French drains, <strong>and</strong> channel drains. Typically, the<br />
roof is sloped to drain water to a perimeter gutter<br />
John Milner Associates • October 2009 • Chapter 9 • Building Guidelines • 298

















