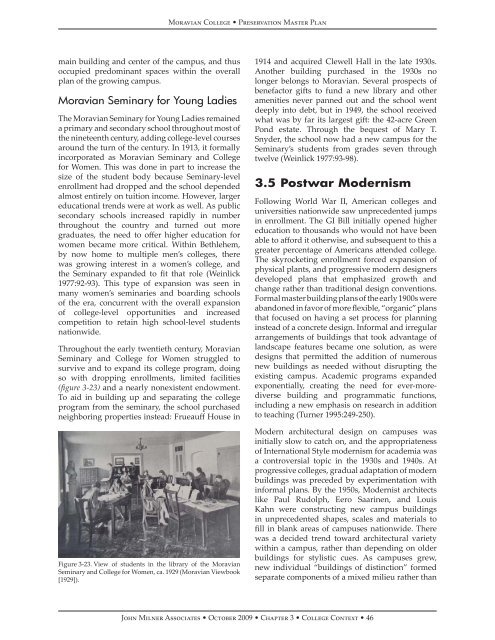Moravian Preservation Master Plan.indb - Society for College and ...
Moravian Preservation Master Plan.indb - Society for College and ...
Moravian Preservation Master Plan.indb - Society for College and ...
You also want an ePaper? Increase the reach of your titles
YUMPU automatically turns print PDFs into web optimized ePapers that Google loves.
<strong>Moravian</strong> <strong>College</strong> • <strong>Preservation</strong> <strong>Master</strong> <strong>Plan</strong><br />
main building <strong>and</strong> center of the campus, <strong>and</strong> thus<br />
occupied predominant spaces within the overall<br />
plan of the growing campus.<br />
<strong>Moravian</strong> Seminary <strong>for</strong> Young Ladies<br />
The <strong>Moravian</strong> Seminary <strong>for</strong> Young Ladies remained<br />
a primary <strong>and</strong> secondary school throughout most of<br />
the nineteenth century, adding college-level courses<br />
around the turn of the century. In 1913, it <strong>for</strong>mally<br />
incorporated as <strong>Moravian</strong> Seminary <strong>and</strong> <strong>College</strong><br />
<strong>for</strong> Women. This was done in part to increase the<br />
size of the student body because Seminary-level<br />
enrollment had dropped <strong>and</strong> the school depended<br />
almost entirely on tuition income. However, larger<br />
educational trends were at work as well. As public<br />
secondary schools increased rapidly in number<br />
throughout the country <strong>and</strong> turned out more<br />
graduates, the need to offer higher education <strong>for</strong><br />
women became more critical. Within Bethlehem,<br />
by now home to multiple men’s colleges, there<br />
was growing interest in a women’s college, <strong>and</strong><br />
the Seminary exp<strong>and</strong>ed to fit that role (Weinlick<br />
1977:92-93). This type of expansion was seen in<br />
many women’s seminaries <strong>and</strong> boarding schools<br />
of the era, concurrent with the overall expansion<br />
of college-level opportunities <strong>and</strong> increased<br />
competition to retain high school-level students<br />
nationwide.<br />
Throughout the early twentieth century, <strong>Moravian</strong><br />
Seminary <strong>and</strong> <strong>College</strong> <strong>for</strong> Women struggled to<br />
survive <strong>and</strong> to exp<strong>and</strong> its college program, doing<br />
so with dropping enrollments, limited facilities<br />
(figure 3-23) <strong>and</strong> a nearly nonexistent endowment.<br />
To aid in building up <strong>and</strong> separating the college<br />
program from the seminary, the school purchased<br />
neighboring properties instead: Frueauff House in<br />
Figure 3-23. View of students in the library of the <strong>Moravian</strong><br />
Seminary <strong>and</strong> <strong>College</strong> <strong>for</strong> Women, ca. 1929 (<strong>Moravian</strong> Viewbook<br />
[1929]).<br />
1914 <strong>and</strong> acquired Clewell Hall in the late 1930s.<br />
Another building purchased in the 1930s no<br />
longer belongs to <strong>Moravian</strong>. Several prospects of<br />
benefactor gifts to fund a new library <strong>and</strong> other<br />
amenities never panned out <strong>and</strong> the school went<br />
deeply into debt, but in 1949, the school received<br />
what was by far its largest gift: the 42-acre Green<br />
Pond estate. Through the bequest of Mary T.<br />
Snyder, the school now had a new campus <strong>for</strong> the<br />
Seminary’s students from grades seven through<br />
twelve (Weinlick 1977:93-98).<br />
3.5 Postwar Modernism<br />
Following World War II, American colleges <strong>and</strong><br />
universities nationwide saw unprecedented jumps<br />
in enrollment. The GI Bill initially opened higher<br />
education to thous<strong>and</strong>s who would not have been<br />
able to af<strong>for</strong>d it otherwise, <strong>and</strong> subsequent to this a<br />
greater percentage of Americans attended college.<br />
The skyrocketing enrollment <strong>for</strong>ced expansion of<br />
physical plants, <strong>and</strong> progressive modern designers<br />
developed plans that emphasized growth <strong>and</strong><br />
change rather than traditional design conventions.<br />
Formal master building plans of the early 1900s were<br />
ab<strong>and</strong>oned in favor of more flexible, “organic” plans<br />
that focused on having a set process <strong>for</strong> planning<br />
instead of a concrete design. In<strong>for</strong>mal <strong>and</strong> irregular<br />
arrangements of buildings that took advantage of<br />
l<strong>and</strong>scape features became one solution, as were<br />
designs that permitted the addition of numerous<br />
new buildings as needed without disrupting the<br />
existing campus. Academic programs exp<strong>and</strong>ed<br />
exponentially, creating the need <strong>for</strong> ever-morediverse<br />
building <strong>and</strong> programmatic functions,<br />
including a new emphasis on research in addition<br />
to teaching (Turner 1995:249-250).<br />
Modern architectural design on campuses was<br />
initially slow to catch on, <strong>and</strong> the appropriateness<br />
of International Style modernism <strong>for</strong> academia was<br />
a controversial topic in the 1930s <strong>and</strong> 1940s. At<br />
progressive colleges, gradual adaptation of modern<br />
buildings was preceded by experimentation with<br />
in<strong>for</strong>mal plans. By the 1950s, Modernist architects<br />
like Paul Rudolph, Eero Saarinen, <strong>and</strong> Louis<br />
Kahn were constructing new campus buildings<br />
in unprecedented shapes, scales <strong>and</strong> materials to<br />
fill in blank areas of campuses nationwide. There<br />
was a decided trend toward architectural variety<br />
within a campus, rather than depending on older<br />
buildings <strong>for</strong> stylistic cues. As campuses grew,<br />
new individual “buildings of distinction” <strong>for</strong>med<br />
separate components of a mixed milieu rather than<br />
John Milner Associates • October 2009 • Chapter 3 • <strong>College</strong> Context • 46

















