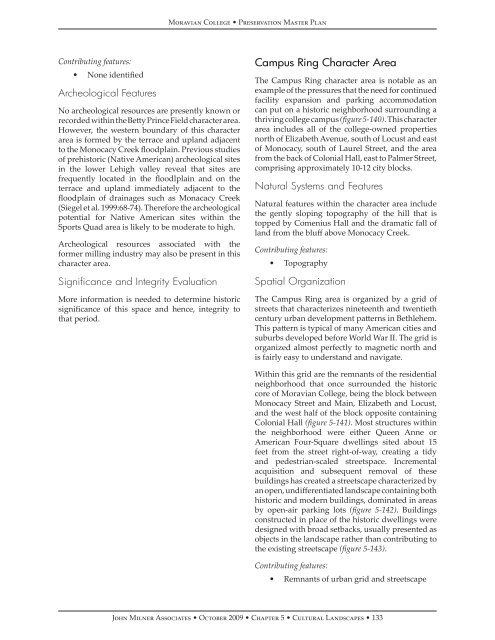Moravian Preservation Master Plan.indb - Society for College and ...
Moravian Preservation Master Plan.indb - Society for College and ...
Moravian Preservation Master Plan.indb - Society for College and ...
Create successful ePaper yourself
Turn your PDF publications into a flip-book with our unique Google optimized e-Paper software.
<strong>Moravian</strong> <strong>College</strong> • <strong>Preservation</strong> <strong>Master</strong> <strong>Plan</strong><br />
Contributing features:<br />
• None identified<br />
Archeological Features<br />
No archeological resources are presently known or<br />
recorded within the Betty Prince Field character area.<br />
However, the western boundary of this character<br />
area is <strong>for</strong>med by the terrace <strong>and</strong> upl<strong>and</strong> adjacent<br />
to the Monocacy Creek floodplain. Previous studies<br />
of prehistoric (Native American) archeological sites<br />
in the lower Lehigh valley reveal that sites are<br />
frequently located in the floodlplain <strong>and</strong> on the<br />
terrace <strong>and</strong> upl<strong>and</strong> immediately adjacent to the<br />
floodplain of drainages such as Monacacy Creek<br />
(Siegel et al. 1999:68-74). There<strong>for</strong>e the archeological<br />
potential <strong>for</strong> Native American sites within the<br />
Sports Quad area is likely to be moderate to high.<br />
Archeological resources associated with the<br />
<strong>for</strong>mer milling industry may also be present in this<br />
character area.<br />
Signifi cance <strong>and</strong> Integrity Evaluation<br />
More in<strong>for</strong>mation is needed to determine historic<br />
significance of this space <strong>and</strong> hence, integrity to<br />
that period.<br />
Campus Ring Character Area<br />
The Campus Ring character area is notable as an<br />
example of the pressures that the need <strong>for</strong> continued<br />
facility expansion <strong>and</strong> parking accommodation<br />
can put on a historic neighborhood surrounding a<br />
thriving college campus (figure 5-140). This character<br />
area includes all of the college-owned properties<br />
north of Elizabeth Avenue, south of Locust <strong>and</strong> east<br />
of Monocacy, south of Laurel Street, <strong>and</strong> the area<br />
from the back of Colonial Hall, east to Palmer Street,<br />
comprising approximately 10-12 city blocks.<br />
Natural Systems <strong>and</strong> Features<br />
Natural features within the character area include<br />
the gently sloping topography of the hill that is<br />
topped by Comenius Hall <strong>and</strong> the dramatic fall of<br />
l<strong>and</strong> from the bluff above Monocacy Creek.<br />
Contributing features:<br />
• Topography<br />
Spatial Organization<br />
The Campus Ring area is organized by a grid of<br />
streets that characterizes nineteenth <strong>and</strong> twentieth<br />
century urban development patterns in Bethlehem.<br />
This pattern is typical of many American cities <strong>and</strong><br />
suburbs developed be<strong>for</strong>e World War II. The grid is<br />
organized almost perfectly to magnetic north <strong>and</strong><br />
is fairly easy to underst<strong>and</strong> <strong>and</strong> navigate.<br />
Within this grid are the remnants of the residential<br />
neighborhood that once surrounded the historic<br />
core of <strong>Moravian</strong> <strong>College</strong>, being the block between<br />
Monocacy Street <strong>and</strong> Main, Elizabeth <strong>and</strong> Locust,<br />
<strong>and</strong> the west half of the block opposite containing<br />
Colonial Hall (figure 5-141). Most structures within<br />
the neighborhood were either Queen Anne or<br />
American Four-Square dwellings sited about 15<br />
feet from the street right-of-way, creating a tidy<br />
<strong>and</strong> pedestrian-scaled streetspace. Incremental<br />
acquisition <strong>and</strong> subsequent removal of these<br />
buildings has created a streetscape characterized by<br />
an open, undifferentiated l<strong>and</strong>scape containing both<br />
historic <strong>and</strong> modern buildings, dominated in areas<br />
by open-air parking lots (figure 5-142). Buildings<br />
constructed in place of the historic dwellings were<br />
designed with broad setbacks, usually presented as<br />
objects in the l<strong>and</strong>scape rather than contributing to<br />
the existing streetscape (figure 5-143).<br />
Contributing features:<br />
• Remnants of urban grid <strong>and</strong> streetscape<br />
John Milner Associates • October 2009 • Chapter 5 • Cultural L<strong>and</strong>scapes • 133

















