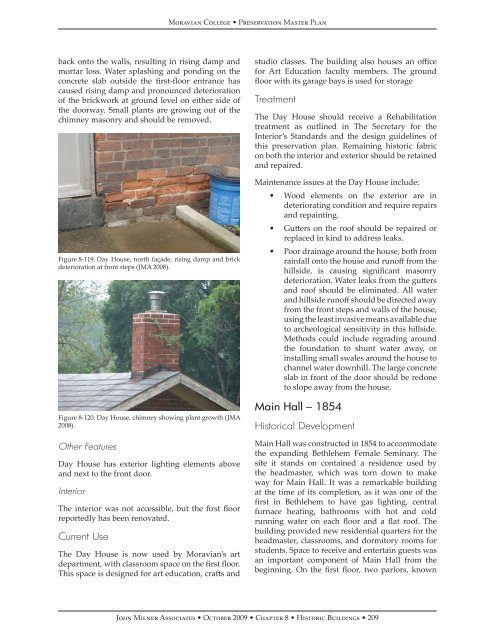Moravian Preservation Master Plan.indb - Society for College and ...
Moravian Preservation Master Plan.indb - Society for College and ...
Moravian Preservation Master Plan.indb - Society for College and ...
Create successful ePaper yourself
Turn your PDF publications into a flip-book with our unique Google optimized e-Paper software.
<strong>Moravian</strong> <strong>College</strong> • <strong>Preservation</strong> <strong>Master</strong> <strong>Plan</strong><br />
back onto the walls, resulting in rising damp <strong>and</strong><br />
mortar loss. Water splashing <strong>and</strong> ponding on the<br />
concrete slab outside the first-floor entrance has<br />
caused rising damp <strong>and</strong> pronounced deterioration<br />
of the brickwork at ground level on either side of<br />
the doorway. Small plants are growing out of the<br />
chimney masonry <strong>and</strong> should be removed.<br />
Figure 8-119. Day House, north façade, rising damp <strong>and</strong> brick<br />
deterioration at front steps (JMA 2008).<br />
Figure 8-120. Day House, chimney showing plant growth (JMA<br />
2008).<br />
Other Features<br />
Day House has exterior lighting elements above<br />
<strong>and</strong> next to the front door.<br />
Interior<br />
The interior was not accessible, but the first floor<br />
reportedly has been renovated.<br />
Current Use<br />
The Day House is now used by <strong>Moravian</strong>’s art<br />
department, with classroom space on the first floor.<br />
This space is designed <strong>for</strong> art education, crafts <strong>and</strong><br />
studio classes. The building also houses an office<br />
<strong>for</strong> Art Education faculty members. The ground<br />
floor with its garage bays is used <strong>for</strong> storage<br />
Treatment<br />
The Day House should receive a Rehabilitation<br />
treatment as outlined in The Secretary <strong>for</strong> the<br />
Interior’s St<strong>and</strong>ards <strong>and</strong> the design guidelines of<br />
this preservation plan. Remaining historic fabric<br />
on both the interior <strong>and</strong> exterior should be retained<br />
<strong>and</strong> repaired.<br />
Maintenance issues at the Day House include:<br />
• Wood elements on the exterior are in<br />
deteriorating condition <strong>and</strong> require repairs<br />
<strong>and</strong> repainting.<br />
• Gutters on the roof should be repaired or<br />
replaced in kind to address leaks.<br />
• Poor drainage around the house, both from<br />
rainfall onto the house <strong>and</strong> runoff from the<br />
hillside, is causing significant masonry<br />
deterioration. Water leaks from the gutters<br />
<strong>and</strong> roof should be eliminated. All water<br />
<strong>and</strong> hillside runoff should be directed away<br />
from the front steps <strong>and</strong> walls of the house,<br />
using the least invasive means available due<br />
to archeological sensitivity in this hillside.<br />
Methods could include regrading around<br />
the foundation to shunt water away, or<br />
installing small swales around the house to<br />
channel water downhill. The large concrete<br />
slab in front of the door should be redone<br />
to slope away from the house.<br />
Main Hall – 1854<br />
Historical Development<br />
Main Hall was constructed in 1854 to accommodate<br />
the exp<strong>and</strong>ing Bethlehem Female Seminary. The<br />
site it st<strong>and</strong>s on contained a residence used by<br />
the headmaster, which was torn down to make<br />
way <strong>for</strong> Main Hall. It was a remarkable building<br />
at the time of its completion, as it was one of the<br />
first in Bethlehem to have gas lighting, central<br />
furnace heating, bathrooms with hot <strong>and</strong> cold<br />
running water on each floor <strong>and</strong> a flat roof. The<br />
building provided new residential quarters <strong>for</strong> the<br />
headmaster, classrooms, <strong>and</strong> dormitory rooms <strong>for</strong><br />
students. Space to receive <strong>and</strong> entertain guests was<br />
an important component of Main Hall from the<br />
beginning. On the first floor, two parlors, known<br />
John Milner Associates • October 2009 • Chapter 8 • Historic Buildings • 209

















