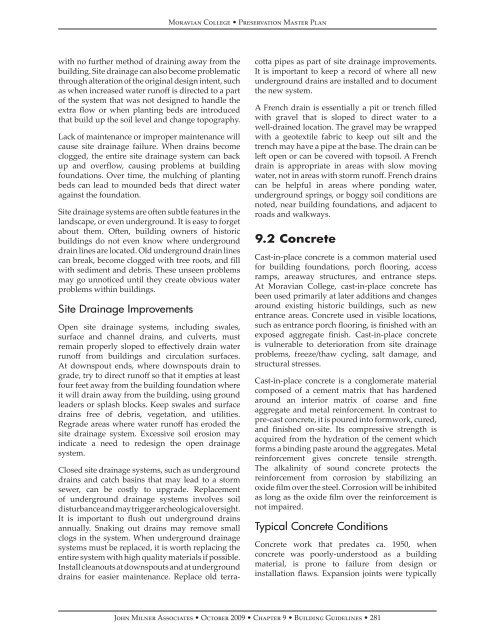Moravian Preservation Master Plan.indb - Society for College and ...
Moravian Preservation Master Plan.indb - Society for College and ...
Moravian Preservation Master Plan.indb - Society for College and ...
You also want an ePaper? Increase the reach of your titles
YUMPU automatically turns print PDFs into web optimized ePapers that Google loves.
<strong>Moravian</strong> <strong>College</strong> • <strong>Preservation</strong> <strong>Master</strong> <strong>Plan</strong><br />
with no further method of draining away from the<br />
building. Site drainage can also become problematic<br />
through alteration of the original design intent, such<br />
as when increased water runoff is directed to a part<br />
of the system that was not designed to h<strong>and</strong>le the<br />
extra flow or when planting beds are introduced<br />
that build up the soil level <strong>and</strong> change topography.<br />
Lack of maintenance or improper maintenance will<br />
cause site drainage failure. When drains become<br />
clogged, the entire site drainage system can back<br />
up <strong>and</strong> overflow, causing problems at building<br />
foundations. Over time, the mulching of planting<br />
beds can lead to mounded beds that direct water<br />
against the foundation.<br />
Site drainage systems are often subtle features in the<br />
l<strong>and</strong>scape, or even underground. It is easy to <strong>for</strong>get<br />
about them. Often, building owners of historic<br />
buildings do not even know where underground<br />
drain lines are located. Old underground drain lines<br />
can break, become clogged with tree roots, <strong>and</strong> fill<br />
with sediment <strong>and</strong> debris. These unseen problems<br />
may go unnoticed until they create obvious water<br />
problems within buildings.<br />
Site Drainage Improvements<br />
Open site drainage systems, including swales,<br />
surface <strong>and</strong> channel drains, <strong>and</strong> culverts, must<br />
remain properly sloped to effectively drain water<br />
runoff from buildings <strong>and</strong> circulation surfaces.<br />
At downspout ends, where downspouts drain to<br />
grade, try to direct runoff so that it empties at least<br />
four feet away from the building foundation where<br />
it will drain away from the building, using ground<br />
leaders or splash blocks. Keep swales <strong>and</strong> surface<br />
drains free of debris, vegetation, <strong>and</strong> utilities.<br />
Regrade areas where water runoff has eroded the<br />
site drainage system. Excessive soil erosion may<br />
indicate a need to redesign the open drainage<br />
system.<br />
Closed site drainage systems, such as underground<br />
drains <strong>and</strong> catch basins that may lead to a storm<br />
sewer, can be costly to upgrade. Replacement<br />
of underground drainage systems involves soil<br />
disturbance <strong>and</strong> may trigger archeological oversight.<br />
It is important to flush out underground drains<br />
annually. Snaking out drains may remove small<br />
clogs in the system. When underground drainage<br />
systems must be replaced, it is worth replacing the<br />
entire system with high quality materials if possible.<br />
Install cleanouts at downspouts <strong>and</strong> at underground<br />
drains <strong>for</strong> easier maintenance. Replace old terracotta<br />
pipes as part of site drainage improvements.<br />
It is important to keep a record of where all new<br />
underground drains are installed <strong>and</strong> to document<br />
the new system.<br />
A French drain is essentially a pit or trench filled<br />
with gravel that is sloped to direct water to a<br />
well-drained location. The gravel may be wrapped<br />
with a geotextile fabric to keep out silt <strong>and</strong> the<br />
trench may have a pipe at the base. The drain can be<br />
left open or can be covered with topsoil. A French<br />
drain is appropriate in areas with slow moving<br />
water, not in areas with storm runoff. French drains<br />
can be helpful in areas where ponding water,<br />
underground springs, or boggy soil conditions are<br />
noted, near building foundations, <strong>and</strong> adjacent to<br />
roads <strong>and</strong> walkways.<br />
9.2 Concrete<br />
Cast-in-place concrete is a common material used<br />
<strong>for</strong> building foundations, porch flooring, access<br />
ramps, areaway structures, <strong>and</strong> entrance steps.<br />
At <strong>Moravian</strong> <strong>College</strong>, cast-in-place concrete has<br />
been used primarily at later additions <strong>and</strong> changes<br />
around existing historic buildings, such as new<br />
entrance areas. Concrete used in visible locations,<br />
such as entrance porch flooring, is finished with an<br />
exposed aggregate finish. Cast-in-place concrete<br />
is vulnerable to deterioration from site drainage<br />
problems, freeze/thaw cycling, salt damage, <strong>and</strong><br />
structural stresses.<br />
Cast-in-place concrete is a conglomerate material<br />
composed of a cement matrix that has hardened<br />
around an interior matrix of coarse <strong>and</strong> fine<br />
aggregate <strong>and</strong> metal rein<strong>for</strong>cement. In contrast to<br />
pre-cast concrete, it is poured into <strong>for</strong>mwork, cured,<br />
<strong>and</strong> finished on-site. Its compressive strength is<br />
acquired from the hydration of the cement which<br />
<strong>for</strong>ms a binding paste around the aggregates. Metal<br />
rein<strong>for</strong>cement gives concrete tensile strength.<br />
The alkalinity of sound concrete protects the<br />
rein<strong>for</strong>cement from corrosion by stabilizing an<br />
oxide film over the steel. Corrosion will be inhibited<br />
as long as the oxide film over the rein<strong>for</strong>cement is<br />
not impaired.<br />
Typical Concrete Conditions<br />
Concrete work that predates ca. 1950, when<br />
concrete was poorly-understood as a building<br />
material, is prone to failure from design or<br />
installation flaws. Expansion joints were typically<br />
John Milner Associates • October 2009 • Chapter 9 • Building Guidelines • 281

















