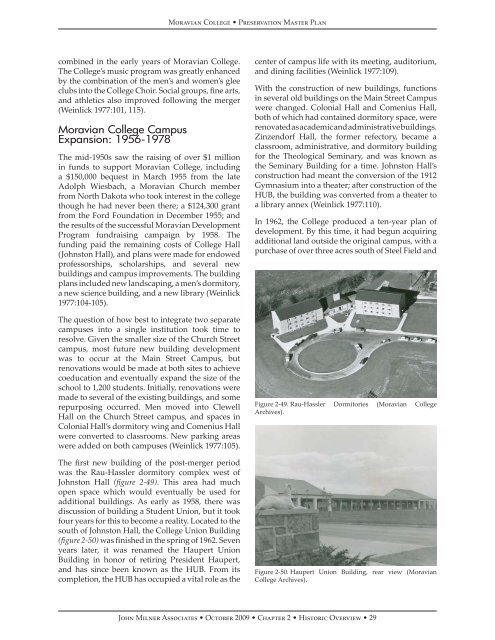Moravian Preservation Master Plan.indb - Society for College and ...
Moravian Preservation Master Plan.indb - Society for College and ...
Moravian Preservation Master Plan.indb - Society for College and ...
You also want an ePaper? Increase the reach of your titles
YUMPU automatically turns print PDFs into web optimized ePapers that Google loves.
<strong>Moravian</strong> <strong>College</strong> • <strong>Preservation</strong> <strong>Master</strong> <strong>Plan</strong><br />
combined in the early years of <strong>Moravian</strong> <strong>College</strong>.<br />
The <strong>College</strong>’s music program was greatly enhanced<br />
by the combination of the men’s <strong>and</strong> women’s glee<br />
clubs into the <strong>College</strong> Choir. Social groups, fine arts,<br />
<strong>and</strong> athletics also improved following the merger<br />
(Weinlick 1977:101, 115).<br />
<strong>Moravian</strong> <strong>College</strong> Campus<br />
Expansion: 1956-1978<br />
The mid-1950s saw the raising of over $1 million<br />
in funds to support <strong>Moravian</strong> <strong>College</strong>, including<br />
a $150,000 bequest in March 1955 from the late<br />
Adolph Wiesbach, a <strong>Moravian</strong> Church member<br />
from North Dakota who took interest in the college<br />
though he had never been there; a $124,300 grant<br />
from the Ford Foundation in December 1955; <strong>and</strong><br />
the results of the successful <strong>Moravian</strong> Development<br />
Program fundraising campaign by 1958. The<br />
funding paid the remaining costs of <strong>College</strong> Hall<br />
(Johnston Hall), <strong>and</strong> plans were made <strong>for</strong> endowed<br />
professorships, scholarships, <strong>and</strong> several new<br />
buildings <strong>and</strong> campus improvements. The building<br />
plans included new l<strong>and</strong>scaping, a men’s dormitory,<br />
a new science building, <strong>and</strong> a new library (Weinlick<br />
1977:104-105).<br />
The question of how best to integrate two separate<br />
campuses into a single institution took time to<br />
resolve. Given the smaller size of the Church Street<br />
campus, most future new building development<br />
was to occur at the Main Street Campus, but<br />
renovations would be made at both sites to achieve<br />
coeducation <strong>and</strong> eventually exp<strong>and</strong> the size of the<br />
school to 1,200 students. Initially, renovations were<br />
made to several of the existing buildings, <strong>and</strong> some<br />
repurposing occurred. Men moved into Clewell<br />
Hall on the Church Street campus, <strong>and</strong> spaces in<br />
Colonial Hall’s dormitory wing <strong>and</strong> Comenius Hall<br />
were converted to classrooms. New parking areas<br />
were added on both campuses (Weinlick 1977:105).<br />
The first new building of the post-merger period<br />
was the Rau-Hassler dormitory complex west of<br />
Johnston Hall (figure 2-49). This area had much<br />
open space which would eventually be used <strong>for</strong><br />
additional buildings. As early as 1958, there was<br />
discussion of building a Student Union, but it took<br />
four years <strong>for</strong> this to become a reality. Located to the<br />
south of Johnston Hall, the <strong>College</strong> Union Building<br />
(figure 2-50) was finished in the spring of 1962. Seven<br />
years later, it was renamed the Haupert Union<br />
Building in honor of retiring President Haupert,<br />
<strong>and</strong> has since been known as the HUB. From its<br />
completion, the HUB has occupied a vital role as the<br />
center of campus life with its meeting, auditorium,<br />
<strong>and</strong> dining facilities (Weinlick 1977:109).<br />
With the construction of new buildings, functions<br />
in several old buildings on the Main Street Campus<br />
were changed. Colonial Hall <strong>and</strong> Comenius Hall,<br />
both of which had contained dormitory space, were<br />
renovated as academic <strong>and</strong> administrative buildings.<br />
Zinzendorf Hall, the <strong>for</strong>mer refectory, became a<br />
classroom, administrative, <strong>and</strong> dormitory building<br />
<strong>for</strong> the Theological Seminary, <strong>and</strong> was known as<br />
the Seminary Building <strong>for</strong> a time. Johnston Hall’s<br />
construction had meant the conversion of the 1912<br />
Gymnasium into a theater; after construction of the<br />
HUB, the building was converted from a theater to<br />
a library annex (Weinlick 1977:110).<br />
In 1962, the <strong>College</strong> produced a ten-year plan of<br />
development. By this time, it had begun acquiring<br />
additional l<strong>and</strong> outside the original campus, with a<br />
purchase of over three acres south of Steel Field <strong>and</strong><br />
Figure 2-49. Rau-Hassler Dormitories (<strong>Moravian</strong> <strong>College</strong><br />
Archives).<br />
Figure 2-50. Haupert Union Building, rear view (<strong>Moravian</strong><br />
<strong>College</strong> Archives).<br />
John Milner Associates • October 2009 • Chapter 2 • Historic Overview • 29

















