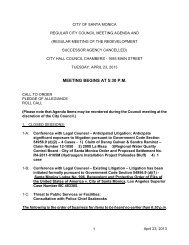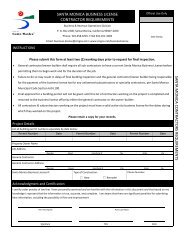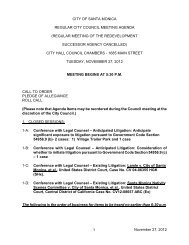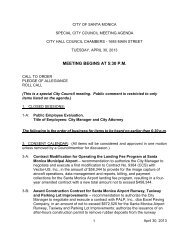- Page 1 and 2:
CITY OF SANTA MONICA REGULAR CITY C
- Page 3 and 4:
3-G: 3-H: 3-I: 3-J: Award Bid for t
- Page 5 and 6:
and Virginia Avenue; 34 th Street b
- Page 7 and 8:
(NOT APPROVED) CITY OF SANTA MONICA
- Page 9 and 10:
CONSENT CALENDAR: All items were co
- Page 11 and 12:
AYES: Councilmembers McKeown, Winte
- Page 13 and 14:
ANNOUNCEMENTS Upon returning, Mayor
- Page 17 and 18:
City of Santa Monica SEMS/NIMS Mult
- Page 19 and 20:
City Disclaimer: This Multi Hazard
- Page 21 and 22:
Multi Hazard Functional Emergency P
- Page 23 and 24:
GENERAL This Multi Hazard Functiona
- Page 25 and 26:
Automatically on receipt of an atta
- Page 27 and 28:
PLAN RECORD OF REVISIONS Date Secti
- Page 29 and 30:
Mitigation Phase Mitigation efforts
- Page 31 and 32:
Care and shelter operations. Perime
- Page 33 and 34:
Disaster Animal Care Considerations
- Page 35 and 36:
STANDARDIZED EMERGENCY MANAGEMENT S
- Page 37 and 38:
Identification of special districts
- Page 39 and 40:
the response phase. During the reco
- Page 41 and 42:
SEMS EOC Organization SEMS regulati
- Page 43 and 44:
Major Concepts of SEMS Organization
- Page 45 and 46:
NATIONAL INCIDENT MANAGEMENT SYSTEM
- Page 47:
The NIMS identifies the requirement
- Page 50 and 51:
The City EOC will communicate situa
- Page 52 and 53:
All existing city and departmental
- Page 54 and 55:
SEMS/NIMS RESPONSIBILITIES CHART Ma
- Page 56 and 57:
Obtain briefing from whatever sourc
- Page 58 and 59:
Confer with EOC Operations Section
- Page 60 and 61:
Define priority actions to be accom
- Page 63 and 64:
LIAISON OFFICER SUPERVISOR: EOC Dir
- Page 65 and 66:
Anticipate potential situation chan
- Page 67 and 68:
EOC COORDINATOR SUPERVISOR: EOC Dir
- Page 69 and 70:
Establish operating procedure with
- Page 71 and 72:
SAFETY OFFICER SUPERVISOR: EOC Dire
- Page 73 and 74:
Ensure that your personnel and equi
- Page 75 and 76:
LEGAL OFFICER SUPERVISOR: EOC Direc
- Page 77:
Ensure that your personnel and equi
- Page 80 and 81:
Determine your personal operating l
- Page 82 and 83:
Deactivation Ensure that all requi
- Page 84 and 85:
Open and maintain a position activi
- Page 86 and 87:
Deactivation Coordinate deactivati
- Page 88 and 89:
Report to EOC Director. Obtain a b
- Page 90 and 91:
of information. Provide necessary w
- Page 92 and 93:
and quantities of clothing, food, m
- Page 95 and 96:
OPERATIONS SECTION Purpose To enhan
- Page 97:
SEMS/NIMS RESPONSIBILITES CHART Man
- Page 100 and 101:
Review your position responsibiliti
- Page 102 and 103:
Keep up to date on situation and re
- Page 104 and 105:
Conduct periodic EOC Operations Sec
- Page 106 and 107:
Ascertain if all key Fire Departmen
- Page 108 and 109:
Ensure that all your Branch/Unit pe
- Page 111 and 112:
LAW BRANCH SUPERVISOR: EOC Operatio
- Page 113 and 114:
Obtain regular briefings from field
- Page 115 and 116:
Radio stations carrying instruction
- Page 117 and 118:
Consider vehicle security and parki
- Page 119 and 120:
MED/HEALTH BRANCH SUPERVISOR: EOC O
- Page 121 and 122:
Precise information is essential to
- Page 123 and 124:
Provide to the PIO the locations of
- Page 125 and 126:
CARE AND SHELTER BRANCH SUPERVISOR:
- Page 127 and 128:
Activation Check in upon arrival a
- Page 129 and 130:
Refer all media contacts to your EO
- Page 131 and 132:
Deactivation Ensure that all requi
- Page 133 and 134:
PUBLIC WORKS BRANCH SUPERVISOR: Ope
- Page 135 and 136:
Using activity log maintain all req
- Page 137 and 138:
In coordination with the Los Angele
- Page 139 and 140:
In coordination with the Logistics
- Page 141 and 142:
BUILDING AND SAFETY BRANCH SUPERVIS
- Page 143 and 144:
Based on the situation as known or
- Page 145 and 146:
Congregate care facilities (includi
- Page 147 and 148:
PLANNING SECTION Purpose The Planni
- Page 149 and 150:
SEMS/NIMS ORGANIZATION CHART EOC Di
- Page 151 and 152:
PLANNING SECTION CHIEF SUPERVISOR:
- Page 153 and 154:
Procedural instructions for obtaini
- Page 155 and 156:
Use face-to-face communication in t
- Page 157 and 158:
RESOURCES UNIT SUPERVISOR: EOC Plan
- Page 159 and 160:
Anticipate potential situation chan
- Page 161 and 162:
SITUATION STATUS UNIT SUPERVISOR: E
- Page 163 and 164:
Provide periodic situation or statu
- Page 165 and 166:
Determine weather conditions; curre
- Page 167 and 168:
DOCUMENTATION UNIT SUPERVISOR: EOC
- Page 169 and 170:
Keep up to date on the situation an
- Page 171 and 172:
DAMAGE ASSESSMENT UNIT SUPERVISOR:
- Page 173 and 174:
Anticipate potential situation chan
- Page 175 and 176:
ADVANCE PLANNING UNIT SUPERVISOR: E
- Page 177 and 178:
Anticipate potential situation chan
- Page 179 and 180:
RECOVERY PLANNING UNIT SUPERVISOR:
- Page 181 and 182:
Ensure that all relevant communicat
- Page 183 and 184:
Coordinate with City Manager’s Of
- Page 185 and 186:
DEMOBILIZATION UNIT SUPERVISOR: EOC
- Page 187 and 188:
Review situation reports as they ar
- Page 189 and 190:
TECHNICAL SPECIALIST SUPERVISOR: EO
- Page 191 and 192:
Use face-to-face communication in t
- Page 193 and 194:
LOGISTICS SECTION Purpose To enhanc
- Page 195 and 196:
SEMS/NIMS RESPONSIBILITIES CHART Ma
- Page 197 and 198:
LOGISTICS SECTION CHIEF SUPERVISOR:
- Page 199 and 200:
Open and maintain Section logs. Us
- Page 201 and 202:
Meet with EOC Finance/Administratio
- Page 203 and 204:
INFORMATION SYSTEMS BRANCH SUPERVIS
- Page 205 and 206:
Anticipate potential situation chan
- Page 207 and 208:
ACCESS AND FUNCTIONAL NEEDS COORDIN
- Page 209 and 210:
End of Shift Actions Participate i
- Page 211 and 212:
COMMUNICATIONS UNIT SUPERVISOR: Inf
- Page 213 and 214:
Monitor your Branch/Unit activities
- Page 215 and 216:
COMPUTER UNIT SUPERVISOR: Informati
- Page 217 and 218:
Use face-to-face communication in t
- Page 219 and 220:
TRANSPORTATION UNIT SUPERVISOR: EOC
- Page 221 and 222:
communications. Determine and anti
- Page 223 and 224:
PERSONNEL UNIT SUPERVISOR: EOC Logi
- Page 225 and 226:
Anticipate potential situation chan
- Page 227 and 228:
Deactivation Ensure that all requi
- Page 229 and 230:
PROCUREMENT UNIT SUPERVISOR: EOC Lo
- Page 231 and 232:
General Operational Duties Develop
- Page 233 and 234:
Assemble resource documents that wi
- Page 235 and 236:
FACILITIES UNIT SUPERVISOR: EOC Log
- Page 237 and 238:
Anticipate potential situation chan
- Page 239 and 240:
Deactivate the EOC Facilities Unit
- Page 241 and 242:
FINANCE SECTION Purpose This Sectio
- Page 243 and 244:
FINANCE/ADMINISTRATION SECTION CHIE
- Page 245 and 246:
General Operational Duties Open an
- Page 247 and 248:
PURCHASING UNIT SUPERVISOR: Finance
- Page 249 and 250:
Deactivation Brief incoming person
- Page 251 and 252:
COST RECOVERY DOCUMENTATION UNIT SU
- Page 253 and 254:
Upon proclamation of a disaster, co
- Page 255 and 256:
TIME UNIT SUPERVISOR: Finance/Admin
- Page 257 and 258:
Ensure that all employee identifica
- Page 259 and 260:
COMPENSATION/CLAIMS UNIT SUPERVISOR
- Page 261 and 262:
Keep the Section Chief advised of y
- Page 263 and 264:
COST ANALYSIS UNIT SUPERVISOR: Fina
- Page 265 and 266:
Submit completed logs, time cards,
- Page 267 and 268:
THREAT SUMMARY AND ASSESSMENT FOR C
- Page 269 and 270:
Threat Assessment 5: Transportation
- Page 271 and 272:
THREAT ASSESSMENT 1 - MAJOR EARTHQU
- Page 273 and 274:
The 1994 Northridge Earthquake The
- Page 275 and 276:
Scientists have stated that such de
- Page 277 and 278:
Santa Monica-UCLA Medical Center ha
- Page 279 and 280:
The Fire Department’s radio syste
- Page 281 and 282:
determine response and recovery nee
- Page 283 and 284:
The City’s Moss Avenue Pumping St
- Page 285 and 286:
ATTACHMENT 2 EARTHQUAKE PLANNING SC
- Page 287 and 288:
THREAT ASSESSMENT 2 - HAZARDOUS MAT
- Page 289 and 290:
LOS ANGELES COUNTY FREEWAY MAP 273
- Page 291 and 292:
THREAT ASSESSMENT 3 - SEVERE STORMS
- Page 293 and 294:
THREAT ASSESSMENT 4 - RESERVOIR/DAM
- Page 295 and 296:
THREAT ASSESSMENT 5 - TRANSPORTATIO
- Page 297 and 298:
Airport Administration Building ser
- Page 299 and 300:
ATTACHMENT 9 LOCAL AIRPORTS 283
- Page 301 and 302:
THREAT ASSESSMENT 7 - CIVIL UNREST
- Page 303 and 304:
THREAT ASSESSMENT 8 - TERRORISM Gen
- Page 305 and 306:
WMD Hazard Agents Weapons of mass d
- Page 307 and 308:
Conventional bombs have been used t
- Page 309 and 310:
Emergency Response Actions Response
- Page 311 and 312:
THREAT ASSESSMENT 10 - TSUNAMI What
- Page 313 and 314:
designated ―Tsunami Inundation Zo
- Page 315 and 316:
CITY OF SANTA MONICA RESPONSIBILITI
- Page 317 and 318:
CITY OF SANTA MONICA TSUNAMI INUNDA
- Page 319 and 320:
THREAT ASSESSMENT 11 - FIRE General
- Page 321 and 322:
Drought Recent concerns about the e
- Page 323 and 324:
THREAT ASSESSMENT 12 - LANDSLIDES G
- Page 325 and 326:
THREAT ASSESSMENT 13 - WINDSTORMS G
- Page 327 and 328:
Specific Situation Utilities Histor
- Page 329 and 330:
Existing Windstorm Mitigation Activ
- Page 331 and 332:
MUTUAL AID The foundation of Califo
- Page 333 and 334:
MUTUAL AID REGION EMERGENCY MANAGEM
- Page 335 and 336:
CITY OF SANTA MONICA'S MUTUAL AID A
- Page 337 and 338:
MUTUAL AID COORDINATORS: GENERAL FL
- Page 339 and 340:
Subsequent Contact (No OARRS) Copy
- Page 341 and 342:
325
- Page 343 and 344:
EMERGENCY OPERATIONS Concept of Ope
- Page 345 and 346:
CHART 1 − SEMS/NIMS EOC FUNCTION
- Page 347 and 348:
Emergency Operations Center (EOC) I
- Page 349 and 350:
Emergency Operations Center The EOC
- Page 351 and 352:
City Manager Assistant City Manager
- Page 353 and 354:
Resource Request Process When a dis
- Page 355 and 356:
CITY OF SANTA MONICA’S EMERGENCY
- Page 357 and 358:
CITY OF SANTA MONICA’S EOC ACTIVA
- Page 359 and 360:
EMPLOYEE RESPONSE: If a disaster oc
- Page 361 and 362:
esponse and increase available reso
- Page 363 and 364:
Assessing need for mutual aid assis
- Page 365 and 366:
CONTINUITY OF GOVERNMENT Purpose A
- Page 367 and 368:
Second Alternate: Emergency Manager
- Page 369 and 370:
EMERGENCY PROCLAMATION PROCESS Gene
- Page 371 and 372:
Whenever the Governor proclaims a S
- Page 373 and 374:
SUPPORTING DOCUMENTATION CONTENTS A
- Page 375 and 376:
c. The Public Information Officer G
- Page 377 and 378:
and staff presenting their school i
- Page 379 and 380:
City Council Report City Council Me
- Page 381 and 382:
Discussion On September 10, 2012, t
- Page 383 and 384:
discovered as opposed to paying con
- Page 385 and 386:
Discussion Annual street and sidewa
- Page 387 and 388:
two construction notices. The first
- Page 389 and 390:
ALTA WILSHIRE AVE BLVD PACIFIC SHEE
- Page 391 and 392: Contractor Selection On July 19, 20
- Page 393 and 394: City Council Report To: From: Subje
- Page 395 and 396: Attachment A ‐ Pricing Bid No.: 4
- Page 397 and 398: Only two of the four companies that
- Page 399 and 400: City Council Report To: From: Subje
- Page 401 and 402: The bids were evaluated on competit
- Page 403 and 404: City Council Report To: From: Subje
- Page 405 and 406: ATTACHMENT A Bid No.: 4025 Bid Clos
- Page 407 and 408: determined that not all of the Anim
- Page 409 and 410: City Council Report To: Mayor and C
- Page 411 and 412: Advisory Committee A volunteer advi
- Page 413 and 414: Figure 1. Demand Analysis: Comparis
- Page 415 and 416: capacity, rainwater harvesting and
- Page 417 and 418: Table 1. Water Conservation Program
- Page 419 and 420: Additional Local Groundwater Opport
- Page 421 and 422: Beyond the additional local groundw
- Page 423 and 424: Figure 5. Proposed Recycled Water S
- Page 425 and 426: Figure 6. Water Supply and Demand C
- Page 427 and 428: The State formula for calculating G
- Page 429 and 430: potential risk of litigation. A t C
- Page 431 and 432: Community benefits have been negoti
- Page 433 and 434: Existing Conditions: Mid-block on w
- Page 435 and 436: Second Street Elevation Located in
- Page 437 and 438: 15’-0” 15’-0” The ground fl
- Page 439 and 440: alconies provide added depth, varia
- Page 441: Architecture Review Board - Concept
- Page 445 and 446: Open Space Contribution The project
- Page 447 and 448: • Transit Welcome Package for Res
- Page 449 and 450: Nonetheless, the Planning Commissio
- Page 451 and 452: in-lieu fees established for the do
- Page 453 and 454: subject to wild-land fire hazard, h
- Page 455 and 456: Attachments: A. Ordinance Adopting
- Page 457 and 458: CA:f\atty\muni\laws\barry\1318 2 nd
- Page 459 and 460: approved. The City Manager is autho
- Page 461 and 462: EXHIBIT 1 DEVELOPMENT AGREEMENT 5
- Page 463 and 464: enefits including additional afford
- Page 465 and 466: Recording Requested By: City of San
- Page 467 and 468: 5.1 Development Standards for the P
- Page 469 and 470: 15.7 Time .........................
- Page 471 and 472: F. Developer has paid all necessary
- Page 473 and 474: 1.9 “Floor Area Ratio" and FAR”
- Page 475 and 476: improvements, including, without li
- Page 477 and 478: Restaurants are automatically to be
- Page 479 and 480: from the building by one a.m. Sunda
- Page 481 and 482: 4. Notwithstanding the foregoing, i
- Page 483 and 484: C. Public Bicycle Parking. Develope
- Page 485 and 486: proportional share of the vehicle c
- Page 487 and 488: outreach plan designed to notify Do
- Page 489 and 490: 2.7 Prohibited Activities in the En
- Page 491 and 492: noise of more than thirty (30) deci
- Page 493 and 494:
(a) “Existing Regulations” coll
- Page 495 and 496:
(g) Regulations which do not impair
- Page 497 and 498:
7.2.1 Upon satisfaction of the cond
- Page 499 and 500:
of Developer and the City or their
- Page 501 and 502:
11.1.2 Monetary Breach. In the case
- Page 503 and 504:
Chapter 1.09 and 1.10 respectively
- Page 505 and 506:
termination of this Agreement. In s
- Page 507 and 508:
12.1.4 Secured Lender Not Obligated
- Page 509 and 510:
or Developer, as applicable, by (i)
- Page 511 and 512:
acknowledges that an Estoppel Certi
- Page 513 and 514:
15.15 Other Governmental Approvals.
- Page 515 and 516:
Performance shall be signed by the
- Page 517 and 518:
Title: ___________________________
- Page 519 and 520:
EXHIBIT “B” PROJECT PLANS 54 F:
- Page 521 and 522:
(d) Upon inspection of the Project
- Page 523 and 524:
The TIC shall also include a list o
- Page 525 and 526:
Transit Week, etc.). This survey mu
- Page 527 and 528:
Developer shall participate as a fu
- Page 529 and 530:
Changes to the TDM Plan in accordan
- Page 531 and 532:
12. Project Design. As a result of
- Page 533 and 534:
27. Landscaping plans shall comply
- Page 535 and 536:
44. Wheel washers shall be installe
- Page 537 and 538:
62. For the life of the project, th
- Page 539 and 540:
closures and any other ingress or e
- Page 541 and 542:
81. If the project involves dewater
- Page 543 and 544:
92. Prior to implementing any tempo
- Page 545 and 546:
plans. Visit the Resource Recovery
- Page 547 and 548:
• During construction, water truc
- Page 549 and 550:
system and shall be in accordance w
- Page 551 and 552:
a. The minimum clear width shall be
- Page 553 and 554:
i. Buildings or facilities exceedin
- Page 555 and 556:
Total Floor Area of Building or Pro
- Page 557 and 558:
II. RESPONSIBILITY 4. Multiple fami
- Page 559 and 560:
structures shall be in compliance w
- Page 561 and 562:
(2) Non-Urban Properties (less than
- Page 563 and 564:
NOTE: ONE OF THE TWO HYDRANTS TESTE
- Page 565 and 566:
5. The owner-developer shall be res
- Page 567 and 568:
Barricade/Clearance Details Figure
- Page 569 and 570:
H. Private fire protection systems
- Page 571 and 572:
a. A 25% reduction shall be granted
- Page 573 and 574:
EXHIBIT “F-1” LOCAL HIRING PROG
- Page 575 and 576:
EXHIBIT "F-2" LOCAL HIRING PROGRAM
- Page 577 and 578:
a. Advanced Local Recruitment - Ini
- Page 579 and 580:
EXHIBIT "G" [RESERVED] 114 F:\RECOR
- Page 581 and 582:
• Trucks shall only travel on a C
- Page 583 and 584:
(g) Fugitive Dust Control Measures.
- Page 585 and 586:
Approvals with respect to the Proje
- Page 587 and 588:
ATTACHMENT D PUBLIC NOTIFICATION IN
- Page 589 and 590:
Esto es una noticia de una audienci
- Page 591 and 592:
MEMORANDUM To: From: Steve Mizokami
- Page 593 and 594:
To: Steve Mizokami, City of Santa M
- Page 595 and 596:
To: Steve Mizokami, City of Santa M
- Page 597 and 598:
To: Steve Mizokami, City of Santa M
- Page 599 and 600:
To: Steve Mizokami, City of Santa M
- Page 601 and 602:
To: Steve Mizokami, City of Santa M
- Page 603 and 604:
To: Steve Mizokami, City of Santa M
- Page 605 and 606:
To: Steve Mizokami, City of Santa M
- Page 607 and 608:
APPENDIX A BASE ZONING ALTERNATIVE
- Page 609 and 610:
APPENDIX A - TABLE 2 ESTIMATED STAB
- Page 611 and 612:
APPENDIX B PROPOSED PROJECT PRO FOR
- Page 613 and 614:
APPENDIX B - TABLE 2 ESTIMATED STAB
- Page 615 and 616:
APPENDIX C PROPOSED PROJECT FISCAL
- Page 617 and 618:
APPENDIX C - TABLE 2 ANNUAL GENERAL
- Page 619 and 620:
APPENDIX D PLANNING COMMISSION RECO
- Page 621 and 622:
APPENDIX D - TABLE 2 ANNUAL GENERAL
- Page 623 and 624:
ATTACHMENT F HISTORIC ASSESSMENT ME
- Page 625 and 626:
HISTORICAL ASSESSMENT REVIEW: 1318-
- Page 627 and 628:
HISTORICAL ASSESSMENT REVIEW: 1318-
- Page 629 and 630:
HISTORICAL ASSESSMENT REVIEW: 1318-
- Page 632 and 633:
State of California -- The Resource
- Page 634 and 635:
ATTACHMENT G PROJECT PLANS & RENDER
- Page 636 and 637:
This report summarizes the design r
- Page 638 and 639:
vibrant Downtown gateways through t
- Page 640 and 641:
• View corridor: Preserving and i
- Page 642 and 643:
Core Project: $10.7 Million Reduced
- Page 644 and 645:
station plaza to the Pier, and to m
- Page 646 and 647:
To provide clarity about where each
- Page 648 and 649:
Design Refinements: The new facilit
- Page 650 and 651:
application, the commissioners requ
- Page 652 and 653:
need for separate roadway and pedes
- Page 654 and 655:
a highly recognized Los Angeles bas
- Page 656 and 657:
Funding: The proposed improvements
- Page 658 and 659:
5. Bus Stops: As noted above, the M
- Page 660 and 661:
The Esplanade improves critical sou
- Page 662 and 663:
may recommend that additional Gener
- Page 664 and 665:
City Council Meeting 5-14-13 Santa
- Page 666 and 667:
eplace this proposed extensio n wit
- Page 668 and 669:
Page - 32 Vehicular Circulation C-2
- Page 671 and 672:
Attachment B Colorado Esplanade Pla
- Page 673 and 674:
COLORADO ESPLANADE PALISADES PARK T
- Page 675 and 676:
FRAMING THE VIEW Preserving the vie
- Page 677 and 678:
EXISTING GINGKOS -TO REMAIN BLOOMIN
- Page 679 and 680:
PARKING STRUCTURE 8 SANTA MONICA PL
- Page 681 and 682:
The one-way westbound traffic allow
- Page 683 and 684:
LANDSCAPE ARCHITECTURE BLOOMINGDALE
- Page 685 and 686:
GATEWAY TRIANGLE The Gateway Triang
- Page 687 and 688:
LANDSCAPE ARCHITECTURE 739 ALLSTON
- Page 689 and 690:
STRING LIGHTING NIGHT LIGHTING CONC
- Page 691 and 692:
LANDSCAPE ARCHITECTURE 739 ALLSTON
- Page 693 and 694:
LANDSCAPE ARCHITECTURE 739 ALLSTON
- Page 695 and 696:
N Downtown WAY FINDING W Bike Stati
- Page 709 and 710:
City Council Report To: From: Subje
- Page 711 and 712:
family homes and commercial uses al
- Page 713 and 714:
new, more restrictive regulations.
- Page 715 and 716:
WHEREAS, consistent with long stand
- Page 717 and 718:
Exhibit A: Preferential Parking Zon
- Page 719 and 720:
No vehicle shall be parked adjacent
- Page 721 and 722:
Zone T [Ord. No. 1545CCS, adopted 1
- Page 723 and 724:
No vehicle shall be parked adjacent
- Page 725 and 726:
Zone PP [Ord. No. 1913CCS Sec. 1, a
- Page 727 and 728:
1. 26th Street and Princeton Street
- Page 729 and 730:
Attachment C Peak Parking Occupancy
- Page 731 and 732:
ATTACHMENT D Preferential Parking f
- Page 733 and 734:
parking to assist residents in find
- Page 735 and 736:
expressed unanimous support for mor
- Page 737 and 738:
City Council Meeting May 14, 2013 A
- Page 739 and 740:
SECTION 4. Exhibit A to this Resolu
- Page 741 and 742:
1. Hill Street and Raymond Street b
- Page 743 and 744:
Zone O [Reso. No. 9836, adopted 2/2
- Page 745 and 746:
Zone X [Ord. No. 1594CCS Sec. 1, ad
- Page 747 and 748:
Zone KK [Ord. No. 1905CCS Sec. 1, a
- Page 749 and 750:
1. Franklin Street between Santa Mo
- Page 751 and 752:
Attachment B Existing Regulations E
- Page 753 and 754:
Attachment C Peak Parking Occupancy
- Page 755:
13-B May 14, 2013 CITY CLERK’S OF
- Page 763:
City of Santa Monica 2013 Fourth of
















