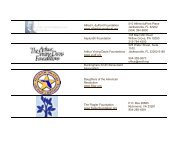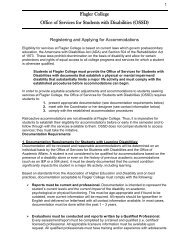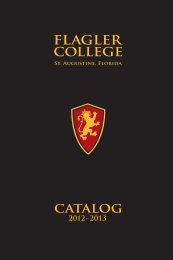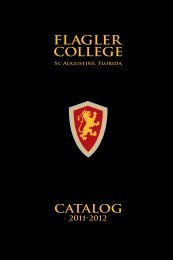- Page 2 and 3: CATALOG AND ANNOUNCEMENTS BULLETIN
- Page 4 and 5: THE CATALOG The 2013-2014 edition o
- Page 6 and 7: Introduction 5 Table of Contents Co
- Page 8 and 9: Introduction 7 Student-Faculty Rati
- Page 10 and 11: Introduction 9 January 13 Registrat
- Page 12 and 13: GENERAL INFORMATION Flagler College
- Page 14 and 15: General Information 13 Approximatel
- Page 16 and 17: General Information 15 In April of
- Page 18 and 19: General Information 17 buildings a
- Page 20 and 21: General Information 19 19. To provi
- Page 22 and 23: General Information 21 Kenan Hall*
- Page 26 and 27: General Information 25 65 Valencia
- Page 28 and 29: General Information 27 Prospective
- Page 30 and 31: General Information 29 Athletic Sch
- Page 32 and 33: ADMISSION Admissions Policy Flagler
- Page 34 and 35: Admission 33 In addition, a $200 ro
- Page 36 and 37: Admission 35 Applicants achieving s
- Page 38 and 39: Admission 37 The impressive interio
- Page 40 and 41: Admission 39 Students with Disabili
- Page 42 and 43: Admission 41 The beautifully kept g
- Page 44 and 45: TUITION AND FEES Charges for 2013-2
- Page 46 and 47: Tuition and Fees 45 hours are Mond
- Page 48 and 49: Tuition and Fees 47 Students enjoy
- Page 50 and 51: Residence Hall Policy Tuition and F
- Page 52 and 53: Tuition and Fees 51 end of the Dr
- Page 54 and 55: Tuition and Fees 53 will have his
- Page 56 and 57: Tuition and Fees 55 Policy Exceptio
- Page 58 and 59: FINANCIAL AID Financial aid is mone
- Page 60 and 61: Financial Aid 59 Interest Rate Redu
- Page 62 and 63: Financial Aid 61 yearly. This is on
- Page 64 and 65: Financial Aid 63 Annual Scholarship
- Page 66 and 67: Financial Aid 65 need. Preference w
- Page 68 and 69: Financial Aid 67 became a member of
- Page 70 and 71: Financial Aid 69 students on the
- Page 72 and 73: Financial Aid 71 Cliff Glover Schol
- Page 74 and 75:
Financial Aid 73 in 2004, as a nati
- Page 76 and 77:
Financial Aid 75 In addition, she m
- Page 78 and 79:
Financial Aid 77 making a contribut
- Page 80 and 81:
Financial Aid 79 organiz
- Page 82 and 83:
Financial Aid 81 Dr. Bernadette M.
- Page 84 and 85:
Financial Aid 83 Mitchell and Nancy
- Page 86 and 87:
Financial Aid 85 E-mail.
- Page 88 and 89:
Financial Aid 87 require
- Page 90 and 91:
Financial Aid 89 Administrative Pol
- Page 92 and 93:
Financial Aid 91 be counted in a st
- Page 94 and 95:
Financial Aid 93 The Fine Arts Prog
- Page 96 and 97:
Payment Plan Financial Aid 95
- Page 98 and 99:
STUDENT LIFE Orientation the trans
- Page 100 and 101:
Student Life 99 Flagler College pro
- Page 102 and 103:
Student Life 101 Political Guild -
- Page 104 and 105:
Student Life 103 designed to improv
- Page 106 and 107:
Student Life 105 Phi Alpha Theta -
- Page 108 and 109:
Student Life 107 Cheerleaders
- Page 110 and 111:
Student Life 109 The Flagler Gymnas
- Page 112 and 113:
Student Life 111
- Page 114 and 115:
Student Life 113 problems, increase
- Page 116 and 117:
Student Life 115 All boarding stude
- Page 118 and 119:
Student Life 117 Any student who vi
- Page 120 and 121:
ACADEMIC INFORMATION The academic p
- Page 122 and 123:
Degree Requirements Academic Inform
- Page 124 and 125:
Academic Information 123 with a le
- Page 126 and 127:
Academic Information 125 c. SPEECH
- Page 128 and 129:
Academic Information 127 Category A
- Page 130 and 131:
Academic Information 129 Category B
- Page 132 and 133:
The Proctor Library Academic Inform
- Page 134 and 135:
Academic Information 133 LEARNING R
- Page 136 and 137:
Academic Information 135 Academic C
- Page 138 and 139:
Academic Information 137
- Page 140 and 141:
Academic Information 139 guarantee
- Page 142 and 143:
Academic Information 141 withdrawn
- Page 144 and 145:
Academic Information 143 The studen
- Page 146 and 147:
Academic Information 145 The gradin
- Page 148 and 149:
Academic Information 147 recommenda
- Page 150 and 151:
Graduating With Honors Academic Inf
- Page 152 and 153:
Academic Information 151 Criteria u
- Page 154 and 155:
Academic Information 153 addition,
- Page 156 and 157:
Academic Information 155 in recogni
- Page 158:
Academic Information 157 4. Flagler
- Page 161 and 162:
160 FLAGLER COLLEGE ACCOUNTING majo
- Page 163 and 164:
162 FLAGLER COLLEGE course. For
- Page 165 and 166:
164 FLAGLER COLLEGE investigations
- Page 167 and 168:
166 FLAGLER COLLEGE cultural a
- Page 169 and 170:
168 FLAGLER COLLEGE ART 402 Pain
- Page 171 and 172:
170 FLAGLER COLLEGE ART 105 - Dr
- Page 173 and 174:
172 FLAGLER COLLEGE ART 302 - Pa
- Page 175 and 176:
174 FLAGLER COLLEGE problem solv
- Page 177 and 178:
176 FLAGLER COLLEGE ART 401 - Cr
- Page 179 and 180:
178 FLAGLER COLLEGE course, stud
- Page 181 and 182:
180 FLAGLER COLLEGE year. Juniors
- Page 183 and 184:
182 FLAGLER COLLEGE BUS 309 - Ope
- Page 185 and 186:
184 FLAGLER COLLEGE who need to k
- Page 187 and 188:
186 FLAGLER COLLEGE BUS 474 - C
- Page 189 and 190:
188 FLAGLER COLLEGE COMMUNICATION C
- Page 191 and 192:
190 FLAGLER COLLEGE COMMUNICATION P
- Page 193 and 194:
192 FLAGLER COLLEGE COMMUNICATION M
- Page 195 and 196:
194 FLAGLER COLLEGE COMMUNICATION C
- Page 197 and 198:
196 FLAGLER COLLEGE COMMUNICATION I
- Page 199 and 200:
198 FLAGLER COLLEGE COMMUNICATION C
- Page 201 and 202:
200 FLAGLER COLLEGE COMMUNICATION
- Page 203 and 204:
202 FLAGLER COLLEGE COMMUNICATION a
- Page 205 and 206:
204 FLAGLER COLLEGE of the full
- Page 207 and 208:
206 FLAGLER COLLEGE Criminology
- Page 209 and 210:
208 FLAGLER COLLEGE ECONOMICS labor
- Page 211 and 212:
210 FLAGLER COLLEGE two semesters
- Page 213 and 214:
212 FLAGLER COLLEGE The portfolio
- Page 215 and 216:
214 FLAGLER COLLEGE Students me
- Page 217 and 218:
216 FLAGLER COLLEGE Majors in Educ
- Page 219 and 220:
218 FLAGLER COLLEGE The additional
- Page 221 and 222:
220 FLAGLER COLLEGE in all of Flor
- Page 223 and 224:
222 FLAGLER COLLEGE EEL 342 - Elem
- Page 225 and 226:
224 FLAGLER COLLEGE Exceptional St
- Page 227 and 228:
226 FLAGLER COLLEGE A course in si
- Page 229 and 230:
228 FLAGLER COLLEGE ENGLISH FRE 10
- Page 231 and 232:
230 FLAGLER COLLEGE ENGLISH two co
- Page 233 and 234:
232 FLAGLER COLLEGE ENGLISH ENG 010
- Page 235 and 236:
234 FLAGLER COLLEGE ENGLISH ENG 240
- Page 237 and 238:
236 FLAGLER COLLEGE ENGLISH ENG 332
- Page 239 and 240:
238 FLAGLER COLLEGE ENGLISH Peasan
- Page 241 and 242:
240 FLAGLER COLLEGE selected by
- Page 243 and 244:
242 FLAGLER COLLEGE CRW 440 - S
- Page 245 and 246:
244 FLAGLER COLLEGE FITNESS/WELLNES
- Page 247 and 248:
246 FLAGLER COLLEGE FRE 102 -
- Page 249 and 250:
248 FLAGLER COLLEGE History Minor:
- Page 251 and 252:
250 FLAGLER COLLEGE HIS 301 - Earl
- Page 253 and 254:
252 FLAGLER COLLEGE HIS 337 - Lati
- Page 255 and 256:
254 FLAGLER COLLEGE to be a “
- Page 257 and 258:
256 FLAGLER COLLEGE the forms o
- Page 259 and 260:
258 FLAGLER COLLEGE BUS 430 Inter
- Page 261 and 262:
260 FLAGLER COLLEGE Total req
- Page 263 and 264:
262 FLAGLER COLLEGE provides stu
- Page 265 and 266:
264 FLAGLER COLLEGE LAS 391,
- Page 267 and 268:
266 FLAGLER COLLEGE MATHEMATICS com
- Page 269 and 270:
268 FLAGLER COLLEGE MATHEMATICS con
- Page 271 and 272:
270 FLAGLER COLLEGE MUS 277 - F
- Page 273 and 274:
272 FLAGLER COLLEGE NATURAL SCIENCE
- Page 275 and 276:
274 FLAGLER COLLEGE NATURAL SCIENCE
- Page 277 and 278:
276 FLAGLER COLLEGE NATURAL SCIENCE
- Page 279 and 280:
278 FLAGLER COLLEGE NATURAL SCIENCE
- Page 281 and 282:
280 FLAGLER COLLEGE NAS 440 -
- Page 283 and 284:
282 FLAGLER COLLEGE of the main to
- Page 285 and 286:
284 FLAGLER COLLEGE RELIGION REL 10
- Page 287 and 288:
286 FLAGLER COLLEGE RELIGION REL 32
- Page 289 and 290:
288 FLAGLER COLLEGE REL 470 - S
- Page 291 and 292:
290 FLAGLER COLLEGE POLITICAL SCIEN
- Page 293 and 294:
292 FLAGLER COLLEGE POLITICAL SCIEN
- Page 295 and 296:
294 FLAGLER COLLEGE POLITICAL SCIEN
- Page 297 and 298:
296 FLAGLER COLLEGE PRE-LAW contrib
- Page 299 and 300:
298 FLAGLER COLLEGE PRE-LAW explore
- Page 301 and 302:
300 FLAGLER COLLEGE for all Pre-
- Page 303 and 304:
302 FLAGLER COLLEGE Other Elective
- Page 305 and 306:
304 FLAGLER COLLEGE emerging perso
- Page 307 and 308:
306 FLAGLER COLLEGE PSY 461 - Indi
- Page 309 and 310:
308 FLAGLER COLLEGE
- Page 311 and 312:
310 FLAGLER COLLEGE observable pat
- Page 313 and 314:
312 FLAGLER COLLEGE SOC 370 - Soci
- Page 315 and 316:
314 FLAGLER COLLEGE include the
- Page 317 and 318:
316 FLAGLER COLLEGE SPANISH Spanish
- Page 319 and 320:
318 FLAGLER COLLEGE SPANISH Offered
- Page 321 and 322:
320 FLAGLER COLLEGE SPORT MANAGEMEN
- Page 323 and 324:
322 FLAGLER COLLEGE SPORT MANAGEMEN
- Page 325 and 326:
324 FLAGLER COLLEGE SPORT MANAGEMEN
- Page 327 and 328:
326 FLAGLER COLLEGE THEATRE ARTS qu
- Page 329 and 330:
328 FLAGLER COLLEGE THEATRE ARTS TH
- Page 331 and 332:
330 FLAGLER COLLEGE THEATRE ARTS wi
- Page 333 and 334:
332 FLAGLER COLLEGE THEATRE ARTS TH
- Page 335 and 336:
334 FLAGLER COLLEGE and ministry
- Page 337 and 338:
The Ringhaver Student Center provid
- Page 339 and 340:
Students are surrounded by the uniq
- Page 341 and 342:
340 FLAGLER COLLEGE KIM BRADLEY Ins
- Page 343 and 344:
342 FLAGLER COLLEGE LUCIANA GASSETT
- Page 345 and 346:
344 FLAGLER COLLEGE The Flagler Col
- Page 347 and 348:
346 FLAGLER COLLEGE B.A., Pittsbu
- Page 349 and 350:
348 FLAGLER COLLEGE WAYNE M. RIGGS
- Page 351 and 352:
350 FLAGLER COLLEGE B.A., Flagler
- Page 353 and 354:
352 FLAGLER COLLEGE OFFICERS AND ST
- Page 355 and 356:
354 FLAGLER COLLEGE MARC G. WILLIA
- Page 357 and 358:
356 FLAGLER COLLEGE B.A., Carson-
- Page 359 and 360:
358 FLAGLER COLLEGE B.A., Flagler
- Page 361 and 362:
360 FLAGLER COLLEGE Counseling Serv
- Page 363 and 364:
Officers and Staff 361 CAITLIN R. B
- Page 365 and 366:
364 FLAGLER COLLEGE Education Major
- Page 367 and 368:
366 FLAGLER COLLEGE
- Page 369 and 370:
368 FLAGLER COLLEGE NOTES _________
- Page 371 and 372:
370 FLAGLER COLLEGE NOTES _________
- Page 373 and 374:
372 FLAGLER COLLEGE NOTES _________
- Page 375 and 376:
374 FLAGLER COLLEGE NOTES _________


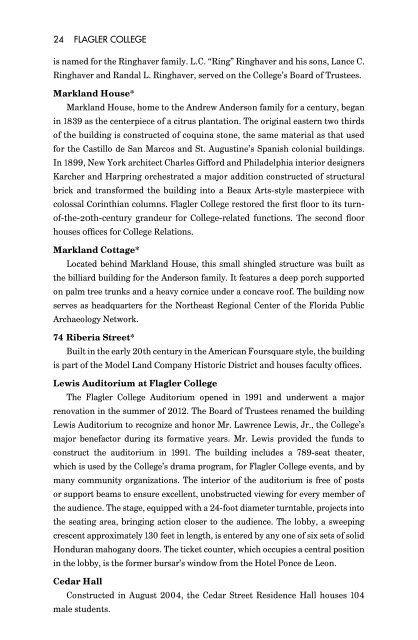
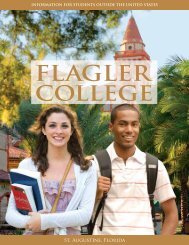
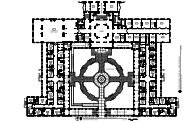
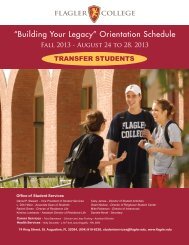
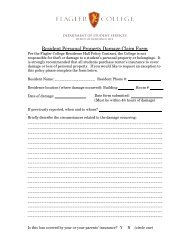
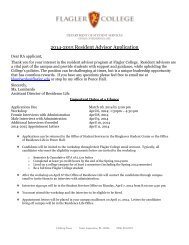
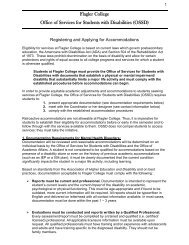

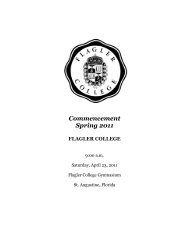
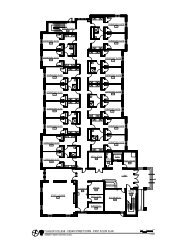
![staffpershandbook 2011[1] - Flagler College](https://img.yumpu.com/38077847/1/190x245/staffpershandbook-20111-flagler-college.jpg?quality=85)
