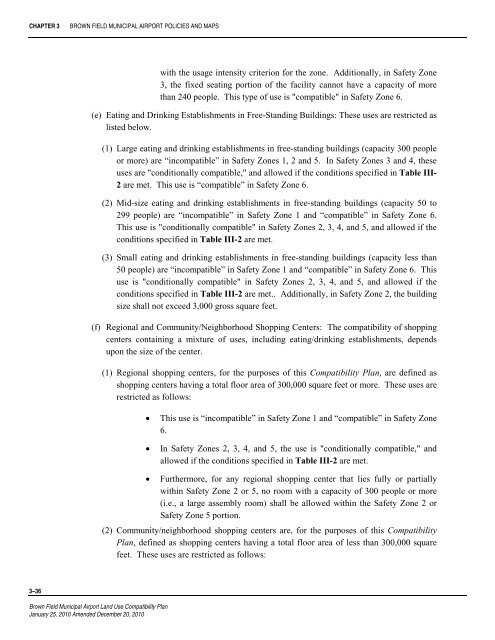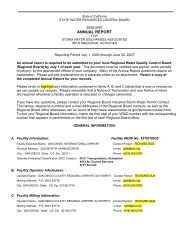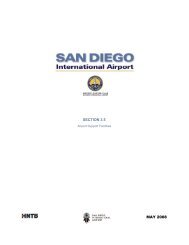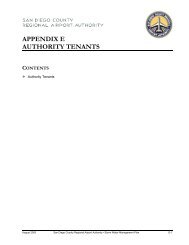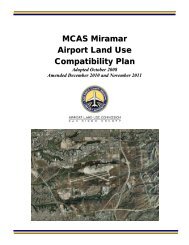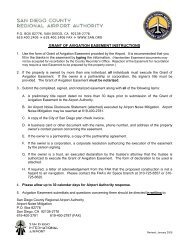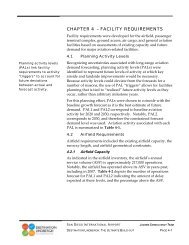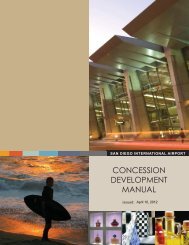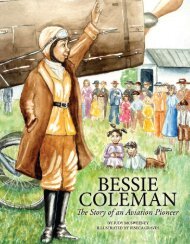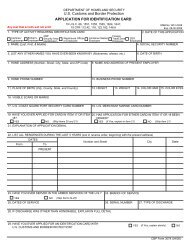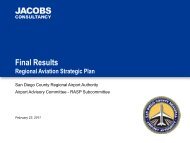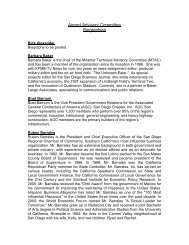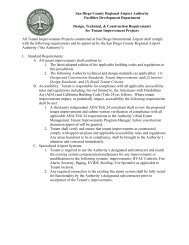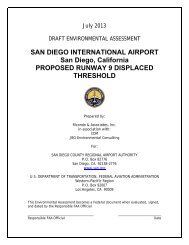- Page 1:
Brown Field Municipal AirportLand U
- Page 15:
San Diego County Regional Airport A
- Page 18 and 19:
TABLE OF CONTENTS BROWN FIELD MUNIC
- Page 20 and 21:
TABLE OF CONTENTS BROWN FIELD MUNIC
- Page 23 and 24:
1Introduction1.1 OVERVIEW OF THE PL
- Page 25 and 26:
CHAPTER 1INTRODUCTIONthe vicinity o
- Page 27 and 28:
CHAPTER 1INTRODUCTION1.2.1 State La
- Page 29 and 30:
CHAPTER 1INTRODUCTION1.4 PLAN IMPLE
- Page 31:
Chapter 2Airport Land UseCommission
- Page 34 and 35:
CHAPTER 2AIRPORT LAND USE COMMISSIO
- Page 36 and 37:
CHAPTER 2AIRPORT LAND USE COMMISSIO
- Page 38 and 39:
CHAPTER 2AIRPORT LAND USE COMMISSIO
- Page 40 and 41:
CHAPTER 2AIRPORT LAND USE COMMISSIO
- Page 42 and 43:
CHAPTER 2AIRPORT LAND USE COMMISSIO
- Page 44 and 45:
CHAPTER 2AIRPORT LAND USE COMMISSIO
- Page 46 and 47:
CHAPTER 2AIRPORT LAND USE COMMISSIO
- Page 48 and 49:
CHAPTER 2AIRPORT LAND USE COMMISSIO
- Page 50 and 51:
CHAPTER 2AIRPORT LAND USE COMMISSIO
- Page 52 and 53: CHAPTER 2AIRPORT LAND USE COMMISSIO
- Page 54 and 55: CHAPTER 2AIRPORT LAND USE COMMISSIO
- Page 56 and 57: CHAPTER 2AIRPORT LAND USE COMMISSIO
- Page 58 and 59: CHAPTER 2AIRPORT LAND USE COMMISSIO
- Page 60 and 61: CHAPTER 2AIRPORT LAND USE COMMISSIO
- Page 62 and 63: CHAPTER 2AIRPORT LAND USE COMMISSIO
- Page 65: Chapter 3Brown Field Municipal Airp
- Page 68 and 69: CHAPTER 3BROWN FIELD MUNICIPAL AIRP
- Page 70 and 71: CHAPTER 3BROWN FIELD MUNICIPAL AIRP
- Page 72 and 73: CHAPTER 3BROWN FIELD MUNICIPAL AIRP
- Page 74 and 75: CHAPTER 3BROWN FIELD MUNICIPAL AIRP
- Page 76 and 77: CHAPTER 3BROWN FIELD MUNICIPAL AIRP
- Page 78 and 79: CHAPTER 3BROWN FIELD MUNICIPAL AIRP
- Page 80 and 81: CHAPTER 3BROWN FIELD MUNICIPAL AIRP
- Page 82 and 83: CHAPTER 3BROWN FIELD MUNICIPAL AIRP
- Page 84 and 85: CHAPTER 3BROWN FIELD MUNICIPAL AIRP
- Page 86 and 87: CHAPTER 3BROWN FIELD MUNICIPAL AIRP
- Page 88 and 89: CHAPTER 3BROWN FIELD MUNICIPAL AIRP
- Page 90 and 91: CHAPTER 3BROWN FIELD MUNICIPAL AIRP
- Page 92 and 93: CHAPTER 3BROWN FIELD MUNICIPAL AIRP
- Page 94 and 95: CHAPTER 3BROWN FIELD MUNICIPAL AIRP
- Page 96 and 97: CHAPTER 3BROWN FIELD MUNICIPAL AIRP
- Page 98 and 99: CHAPTER 3BROWN FIELD MUNICIPAL AIRP
- Page 100 and 101: CHAPTER 3BROWN FIELD MUNICIPAL AIRP
- Page 104 and 105: CHAPTER 3BROWN FIELD MUNICIPAL AIRP
- Page 106 and 107: CHAPTER 3BROWN FIELD MUNICIPAL AIRP
- Page 108 and 109: CHAPTER 3BROWN FIELD MUNICIPAL AIRP
- Page 110 and 111: CHAPTER 3BROWN FIELD MUNICIPAL AIRP
- Page 112 and 113: CHAPTER 3BROWN FIELD MUNICIPAL AIRP
- Page 114 and 115: CHAPTER 3BROWN FIELD MUNICIPAL AIRP
- Page 116 and 117: CHAPTER 3BROWN FIELD MUNICIPAL AIRP
- Page 118 and 119: CHAPTER 3BROWN FIELD MUNICIPAL AIRP
- Page 120 and 121: CHAPTER 3BROWN FIELD MUNICIPAL AIRP
- Page 122 and 123: CHAPTER 3BROWN FIELD MUNICIPAL AIRP
- Page 124 and 125: CHAPTER 3BROWN FIELD MUNICIPAL AIRP
- Page 126 and 127: CHAPTER 3BROWN FIELD MUNICIPAL AIRP
- Page 128 and 129: CHAPTER 3BROWN FIELD MUNICIPAL AIRP
- Page 131 and 132: 4.1 AIRPORT OVERVIEW4.1.1 Airport L
- Page 133 and 134: CHAPTER 4BACKGROUND DATA: BROWN FIE
- Page 135 and 136: CHAPTER 4BACKGROUND DATA: BROWN FIE
- Page 137 and 138: CHAPTER 4BACKGROUND DATA: BROWN FIE
- Page 139 and 140: CHAPTER 4BACKGROUND DATA: BROWN FIE
- Page 141 and 142: CHAPTER 4BACKGROUND DATA: BROWN FIE
- Page 143 and 144: CHAPTER 4BACKGROUND DATA: BROWN FIE
- Page 145 and 146: CHAPTER 4BACKGROUND DATA: BROWN FIE
- Page 147 and 148: CHAPTER 4BACKGROUND DATA: BROWN FIE
- Page 149 and 150: CHAPTER 4BACKGROUND DATA: BROWN FIE
- Page 151 and 152: CHAPTER 4BACKGROUND DATA: BROWN FIE
- Page 153 and 154:
CHAPTER 4BACKGROUND DATA: BROWN FIE
- Page 155 and 156:
CHAPTER 4BACKGROUND DATA: BROWN FIE
- Page 157 and 158:
CHAPTER 4BACKGROUND DATA: BROWN FIE
- Page 159 and 160:
CHAPTER 4BACKGROUND DATA: BROWN FIE
- Page 161 and 162:
CHAPTER 4BACKGROUND DATA: BROWN FIE
- Page 163 and 164:
CHAPTER 4BACKGROUND DATA: BROWN FIE
- Page 165 and 166:
CHAPTER 4BACKGROUND DATA: BROWN FIE
- Page 167 and 168:
CHAPTER 4BACKGROUND DATA: BROWN FIE
- Page 169 and 170:
CHAPTER 4BACKGROUND DATA: BROWN FIE
- Page 171 and 172:
CHAPTER 4LowerOtayReservoirECity of
- Page 173 and 174:
CHAPTER 4BACKGROUND DATA: BROWN FIE
- Page 175 and 176:
Brown Field Municipal Airport Land
- Page 177 and 178:
Brown Field Municipal Airport Land
- Page 179 and 180:
CHAPTER 4BACKGROUND DATA: BROWN FIE
- Page 181:
Appendix AState Laws Related toAirp
- Page 184 and 185:
APPENDIX ASTATE LAWS RELATED TO AIR
- Page 186 and 187:
APPENDIX ASTATE LAWS RELATED TO AIR
- Page 188 and 189:
APPENDIX ASTATE LAWS RELATED TO AIR
- Page 190 and 191:
APPENDIX ASTATE LAWS RELATED TO AIR
- Page 192 and 193:
APPENDIX ASTATE LAWS RELATED TO AIR
- Page 194 and 195:
APPENDIX ASTATE LAWS RELATED TO AIR
- Page 196 and 197:
APPENDIX ASTATE LAWS RELATED TO AIR
- Page 198 and 199:
APPENDIX ASTATE LAWS RELATED TO AIR
- Page 200 and 201:
APPENDIX ASTATE LAWS RELATED TO AIR
- Page 202 and 203:
APPENDIX ASTATE LAWS RELATED TO AIR
- Page 204 and 205:
APPENDIX ASTATE LAWS RELATED TO AIR
- Page 206 and 207:
APPENDIX ASTATE LAWS RELATED TO AIR
- Page 208 and 209:
APPENDIX ASTATE LAWS RELATED TO AIR
- Page 210 and 211:
APPENDIX ASTATE LAWS RELATED TO AIR
- Page 212 and 213:
APPENDIX ASTATE LAWS RELATED TO AIR
- Page 214 and 215:
APPENDIX ASTATE LAWS RELATED TO AIR
- Page 216 and 217:
APPENDIX ASTATE LAWS RELATED TO AIR
- Page 218 and 219:
APPENDIX ASTATE LAWS RELATED TO AIR
- Page 220 and 221:
APPENDIX ASTATE LAWS RELATED TO AIR
- Page 222 and 223:
APPENDIX ASTATE LAWS RELATED TO AIR
- Page 224 and 225:
APPENDIX ASTATE LAWS RELATED TO AIR
- Page 226 and 227:
APPENDIX ASTATE LAWS RELATED TO AIR
- Page 228 and 229:
APPENDIX ASTATE LAWS RELATED TO AIR
- Page 230 and 231:
APPENDIX ASTATE LAWS RELATED TO AIR
- Page 232 and 233:
APPENDIX ASTATE LAWS RELATED TO AIR
- Page 234 and 235:
APPENDIX ASTATE LAWS RELATED TO AIR
- Page 236 and 237:
APPENDIX ASTATE LAWS RELATED TO AIR
- Page 238 and 239:
APPENDIX ASTATE LAWS RELATED TO AIR
- Page 240 and 241:
APPENDIX ASTATE LAWS RELATED TO AIR
- Page 243 and 244:
Appendix B14 Code of Federal Regula
- Page 245 and 246:
APPENDIX B14 CODE OF FEDERAL REGULA
- Page 247 and 248:
APPENDIX B14 CODE OF FEDERAL REGULA
- Page 249 and 250:
APPENDIX B14 CODE OF FEDERAL REGULA
- Page 251 and 252:
APPENDIX B14 CODE OF FEDERAL REGULA
- Page 253 and 254:
APPENDIX B14 CODE OF FEDERAL REGULA
- Page 255 and 256:
APPENDIX B14 CODE OF FEDERAL REGULA
- Page 257 and 258:
APPENDIX B14 CODE OF FEDERAL REGULA
- Page 259 and 260:
APPENDIX B14 CODE OF FEDERAL REGULA
- Page 261:
Appendix CAirport Land UseCompatibi
- Page 264 and 265:
APPENDIX CAIRPORT LAND USE COMPATIB
- Page 266 and 267:
APPENDIX CAIRPORT LAND USE COMPATIB
- Page 268 and 269:
APPENDIX CAIRPORT LAND USE COMPATIB
- Page 270 and 271:
APPENDIX CAIRPORT LAND USE COMPATIB
- Page 272 and 273:
APPENDIX CAIRPORT LAND USE COMPATIB
- Page 274 and 275:
APPENDIX CAIRPORT LAND USE COMPATIB
- Page 276 and 277:
APPENDIX CAIRPORT LAND USE COMPATIB
- Page 278 and 279:
APPENDIX CAIRPORT LAND USE COMPATIB
- Page 280 and 281:
APPENDIX CAIRPORT LAND USE COMPATIB
- Page 282 and 283:
APPENDIX CAIRPORT LAND USE COMPATIB
- Page 284 and 285:
APPENDIX CAIRPORT LAND USE COMPATIB
- Page 286 and 287:
APPENDIX CAIRPORT LAND USE COMPATIB
- Page 288 and 289:
APPENDIX CAIRPORT LAND USE COMPATIB
- Page 290 and 291:
APPENDIX CAIRPORT LAND USE COMPATIB
- Page 293 and 294:
Appendix DMethods for Determining C
- Page 295 and 296:
APPENDIX DMETHODS FOR DETERMINING C
- Page 297 and 298:
APPENDIX DMETHODS FOR DETERMINING C
- Page 299 and 300:
APPENDIX DMETHODS FOR DETERMINING C
- Page 301 and 302:
APPENDIX DMETHODS FOR DETERMINING C
- Page 303:
Appendix EGeneral Plan Consistency
- Page 306 and 307:
APPENDIX EGENERAL PLAN CONSISTENCY
- Page 308 and 309:
APPENDIX EGENERAL PLAN CONSISTENCY
- Page 311 and 312:
Appendix FSample Implementation Doc
- Page 313 and 314:
APPENDIX FSAMPLE IMPLEMENTATION DOC
- Page 315 and 316:
APPENDIX FSAMPLE IMPLEMENTATION DOC
- Page 317 and 318:
APPENDIX FSAMPLE IMPLEMENTATION DOC
- Page 319:
Appendix GOn-Line Implementation To
- Page 322 and 323:
APPENDIX GON-LINE IMPLEMENTATION TO
- Page 325 and 326:
Appendix HGlossary of TermsIn addit
- Page 327 and 328:
APPENDIX HGLOSSARY OF TERMSDisplace
- Page 329 and 330:
APPENDIX HGLOSSARY OF TERMSNavigati
- Page 331 and 332:
APPENDIX HGLOSSARY OF TERMSVisual F
- Page 333:
Appendix ICorrespondence with theDi
- Page 358:
and FAA directive.That said, we wil


