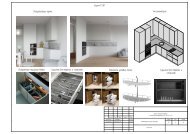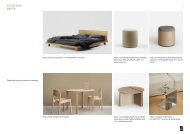Architectural_Design_with_SketchUp
You also want an ePaper? Increase the reach of your titles
YUMPU automatically turns print PDFs into web optimized ePapers that Google loves.
<strong>Architectural</strong> <strong>Design</strong> <strong>with</strong> <strong>SketchUp</strong><br />
so forth, as well as add labeled spaces. It is even possible to use an autosurfacing function<br />
that will do most of this work for you. gbXML files can then be exported as well as imported.<br />
Graphing Plugins<br />
If you need to visualize mathematical functions in <strong>SketchUp</strong> either<br />
to serve as a basis for geometry creation or simply to get a 3D representation,<br />
these plugins will help you.<br />
GraphIt—by R. Wilson—Free [4]—Draws 2D Cartesian<br />
equations.<br />
k-tools—by K. Krusch—Free [3]—Draws 2D and 3D Cartesian,<br />
polar, and cylindrical functions. Creates faceted shells for 3D<br />
functions.<br />
Menger Sponge—by Regular Polygon—Free [5, 6]—Creates<br />
a fractal geometry “spongy” box.<br />
Sierpinski Tetrahedron—by Regular Polygon—Free [5, 6]—<br />
Similar to the Menger Sponge, but <strong>with</strong> triangles.<br />
IES Virtual Environment<br />
By IES—Free/Commercial [www.iesve.com]<br />
IES provides a free building energy estimation and carbon analysis<br />
plugin (VE-Ware) for <strong>SketchUp</strong> as well as a commercial plugin<br />
(VE-Toolkit) that allows for quick, iterative, early-stage design analysis<br />
of a <strong>SketchUp</strong> energy model.<br />
The commercial plugin analyzes climate, natural resources, building metrics, construction<br />
materials, energy, carbon, daylight, solar shading, water, low- and zero-carbon technologies,<br />
and ASHRAE/CIBSE heating and cooling loads. A further module can also provide Leadership<br />
in Energy and Environmental <strong>Design</strong> (LEED) credit assessment.<br />
Example 4.8: Creating an Energy Analysis Building Model <strong>with</strong> OpenStudio<br />
In this example, we create a small “building” (only a single room, actually) using the OpenStudio<br />
plugin, which could serve as a model for use in EnergyPlus building energy analysis. This is<br />
just a very basic example model. For more details and to learn about running and interpreting<br />
the analysis, consult the OpenStudio documentation. To enable the OpenStudio functionality,<br />
make sure you have the plugin installed before you begin.<br />
When you create building models for energy analysis, keep in mind that you<br />
usually don’t need to model actual material thicknesses. Walls, for example, are<br />
just single quadrilateral faces in <strong>SketchUp</strong>. Too much geometry is often counterproductive<br />
(and increases analysis time); therefore, you can usually ignore small wall<br />
recesses or protrusions.<br />
1. Before we can add any walls, we need to designate a space (a zone) that will contain<br />
the area. Use the New Space tool on the OpenStudio Tools toolbar for this.<br />
122

















