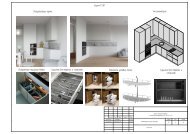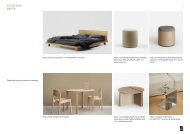Architectural_Design_with_SketchUp
Create successful ePaper yourself
Turn your PDF publications into a flip-book with our unique Google optimized e-Paper software.
Chapter 3 Using <strong>SketchUp</strong> to Inform Your <strong>Design</strong>s<br />
their volumes, their materials, and their sizes (<strong>with</strong> LENX, LENY, and LENZ representing lengths<br />
in the three main directions—this information is useful when objects have been scaled).<br />
You can now use this data to create various kinds of schedules: door/window schedules,<br />
material lists, concrete volume estimation, and more. As you will see, if you make a component<br />
“dynamic,” then you can add any attribute to it and report it using this method, too.<br />
Materials will be reported correctly in this table when you apply a properly named material<br />
to the component as a whole. Materials included <strong>with</strong>in the component (i.e., applied<br />
to faces only) are not being reported this way.<br />
TIP<br />
If you don’t have <strong>SketchUp</strong> Pro or you want a little bit more control over how components<br />
appear in a cutlist-type component report, look for the Cutlist and Layout plugin<br />
in Chapter 4.<br />
TIP<br />
Although not specifically mentioned here, adding layers (using the Layers window) gives<br />
you an additional method to combine similar objects. This can be useful, for example, if the<br />
floor group of components in the preceding situation consisted of existing and new joists<br />
and you wanted to be able to separate them visually.<br />
In that case, you would add “Existing” and “New” to the list of available layers in your<br />
model and adjust entity properties by putting joists on the appropriate layers. You could then<br />
display the existing and remodeled construction situation simply by turning layers on and off.<br />
The example in this section shows how beneficial it can be to assume a rigorous groupor<br />
component-based modeling workflow. This becomes even more useful when we include<br />
a good naming scheme. At that point, we are starting to use data in <strong>SketchUp</strong> (in addition<br />
to plain geometry).<br />
A good real-world example where this can be employed even on very large projects is<br />
the case of 4D (3D plus time) or 5D (4D plus cost) construction planning. Using those tools<br />
(one example is shown in Figure 3.8), construction models can be enriched <strong>with</strong> timeline<br />
data, and the construction process can be visualized (and scheduled), taking into consideration<br />
estimated component fabrication times. Commercial software packages that do<br />
this <strong>with</strong> or in <strong>SketchUp</strong> are 4D Virtual Builder, Envision, and Synchro.<br />
Another example where groups and components can be useful to convey your message<br />
is the case of historic reconstruction. As Figure 3.9 shows, timeline renderings can<br />
employ a model, which has been broken into components by construction dates, and<br />
then easily display this as a timeline. In this case, you would use a combination of layers<br />
and the Outliner window to organize (and show/hide) buildings. This could even be animated<br />
using <strong>SketchUp</strong>’s tabbed animation feature and saved as a video (see Example 3.2<br />
for instructions).<br />
53

















