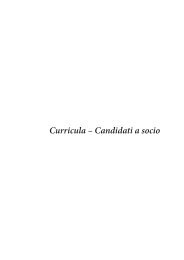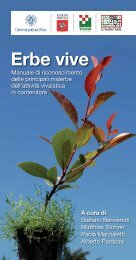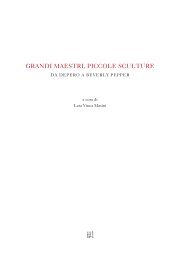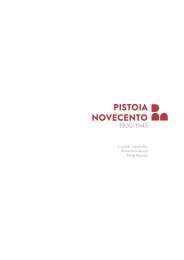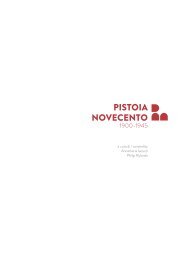Palazzo de'Rossi. Una storia pistoiese
a cura di Roberto Cadonici fotografie di Aurelio Amendola
a cura di Roberto Cadonici
fotografie di Aurelio Amendola
You also want an ePaper? Increase the reach of your titles
YUMPU automatically turns print PDFs into web optimized ePapers that Google loves.
amicizia in ambiente artistico: non è improbabile che ciò sia avvenuto tramite Nicola Monti,<br />
da lui ben conosciuto, che nel 1838 era a dipingere a Pistoia, in palazzo Vivarelli-Colonna 308 .<br />
Il principale maestro cui fare riferimento poteva essere allora lo scultore danese Bertel Thorvaldsen<br />
(1770-1844), che fino al 1837 si era trattenuto a Roma ed era uno dei principali poli<br />
della cultura di gusto spiccatamente ‘antiquario’ ed estetizzante 309 .<br />
Ferdinando Marini, artista proteiforme pronto ad assumere identità diverse come pittore a<br />
seconda dei desideri del committente, ma tecnicamente allora abilissimo, non avrebbe potuto<br />
avere, comunque, una simile attrezzatura culturale, dal respiro cosmopolita, nel suo bagaglio<br />
formativo. Poco più tardi Marini si sarebbe di nuovo ispirato a Thorvaldsen per i soggetti a<br />
lui richiesti su temi mitologici dell’antichità greco-romana, come estrema attestazione di quel<br />
culto del “Bello ideale” – in un’epoca che ormai volgeva ad un’arte di maggiore presa sulla contemporaneità<br />
– richiesto dal gusto e dalla cultura del committente, Filippo Rossi Cassigoli.<br />
Nel caso del palazzo de’ Rossi, il completamento del Tempio di Pitagora per il parco di Scornio<br />
entro il primo semestre del 1825 e del Castello Gotico nel 1830 310 (figg. 127, 128, 129) – di cui lo<br />
stesso Ferdinando Marini fece il disegno, poi inciso già nel 1841 311 – possono fornire buoni<br />
supporti per attribuire l’impresa decorativa, per quelle due stanze al secondo piano verso<br />
levante, alla fine degli anni Trenta del secolo XIX. Essa andò a trasformare la suggestione di<br />
ambienti nei quali esistono tracce di almeno tre differenti sedimentazioni pittoriche, di cui<br />
questa risulta l’ultima 312 .<br />
Verso la contemporaneità<br />
Dopo la morte del padre Francesco, nel 1850, Girolamo, divenuto un importante uomo politico<br />
313 , aveva ereditato l’intera proprietà dei Rossi e, con essa, l’avìto palazzo settecentesco.<br />
La costruzione della palazzina ottocentesca progettata nel 1828 segnava intanto un netto<br />
spartiacque rispetto al passato, dato che, con essa, risultavano ormai del tutto superate le potenzialità<br />
della precedente sede del casato, che ne avrebbero consentito l’ampliamento simmetrico<br />
verso il “Canto de’ Rossi”. Girolamo deve aver considerato innanzi tutto la maggiore<br />
‘visibilità’ e salubrità dell’aria per un’abitazione più spostata a destra 314 e, in secondo luogo,<br />
deve aver manifestato il suo apprezzamento per ambienti nuovi e più adeguati ai tempi suoi.<br />
Il palazzo de’ Rossi, in definitiva, rappresentava il passato: il suo prestigio architettonico poteva,<br />
se mai, essere speso per le occasioni ufficiali e gli incontri di rappresentanza.<br />
A questo proposito, pare significativa l’asportazione dello stemma dei Rossi, che un tempo<br />
doveva campeggiare al centro dell’architrave del portale d’ingresso disegnato nel 1774 dall’architetto<br />
Francesco Beneforti: come dimostra ancora la traccia del perno in ferro destinato a<br />
sostenerlo (cfr. fig. 49). Tale atto corrisponde, come credo, ad una deliberata volontà di Girolamo<br />
(dato che era proibito fin da Cosimo I togliere le insegne gentilizie dalle facciate) 315 : cui<br />
dovette essere data attuazione non prima della morte del padre, che abitava nella nobile sede<br />
del suo casato.<br />
Si trattava di una particolare ‘rilettura’, rispetto alla “modernità”, delle vicende storiche della<br />
nobile famiglia dei Rossi e del ruolo del settecentesco palazzo, che un tempo assicurava visibilità<br />
a quella stirpe.<br />
Per l’“età moderna” esso era superato e poteva restare solo come testimonianza di una <strong>storia</strong><br />
cittadina in continua evoluzione verso il presente e il “progresso”. Il “presente” di Girolamo<br />
de’ Rossi era la palazzina ottocentesca in cui abitava con i suoi.<br />
Il collegamento di essa con l’edificio monumentale attiguo è indubbio: sia attraverso passaggi<br />
ricavati nella muraglia di contatto, sulla testata meridionale (oggi scomparsi) 316 , sia anche<br />
mediante la scala ottocentesca che si diparte dal primo pianerottolo dello scalone d’onore del<br />
vecchio palazzo per condurre al livello del primo piano (fig. 135).<br />
Non ho potuto finora rintracciare quando essa sia stata realizzata, né quando sia stato aperto<br />
l’oblò/spioncino che, dalla parete sinistra, traguarda verso il relativo ingresso 317 .<br />
134. Statua marmorea di Afrodite anadiomene di Siracusa.<br />
1841 311 —provides good support for assigning the decoration of those two rooms on the east side<br />
of the third floor to the end of the 1830s. It was used to transform the atmosphere of settings<br />
in which there are traces of at least three different layers of painting, of which this is the last. 312<br />
Toward the Contemporary World<br />
After the death of his father Francesco, in 1850, Girolamo, now an important politician, 313<br />
had inherited the entire estate of the Rossi family and, with it, the ancestral 18th-century<br />
residence.<br />
In the meantime the construction of the 19th-century palazzina designed in 1828 marked<br />
a clear watershed with respect to the past, given that it meant that the potential for a<br />
symmetrical doubling of the family’s previous residence in the direction of the “Canto de’<br />
Rossi” had now been completely superseded. Girolamo must have taken into consideration<br />
first of all the greater “visibility” and salubrity of the air for a building shifted further to the<br />
right, 314 and, secondly, must have expressed an appreciation for new décor better suited to<br />
his own times.<br />
<strong>Palazzo</strong> de’ Rossi, in short, represented the past: its architectural prestige could, if anything,<br />
be exploited for official occasions and meetings.<br />
In this connection, the removal of the Rossi coat of arms that must once have been set in the<br />
middle of the lintel of the entrance designed in 1774 by the architect Francesco Beneforti,<br />
as can still be seen from the trace of the iron pin used to support it, seems significant (see<br />
fig. 49). This act represented, I believe, a conscious decision on the part of Girolamo (given<br />
that it had been prohibited since the time of Cosimo I to take aristocratic crests down from<br />
façades): 315 a decision that had to wait for its implementation until the death of his father,<br />
who lived in the seat of the noble family.<br />
It was a particular “reinterpretation,” with respect to “modernity,” of the history of the noble<br />
family of the Rossi and the role of the 18th-century building that once ensured its visibility.<br />
In the “modern era” it was outdated and could remain only as a vestige of a civic history in<br />
continual evolution toward the present and “progress.” Girolamo de’ Rossi’s “present” was<br />
the 19th-century palazzina in which he lived with his family.<br />
It’s connection with the adjoining monumental building is indubitable: both through<br />
passageways opened in the party wall, at the southern end (now vanished), 316 and through the<br />
19th-century stairway that leads from the landing of the grand staircase of the old building<br />
to the level of the second floor (fig. 135).<br />
I have not so far been able to find out when it was built, nor when the round window/<br />
peephole that looks onto the entrance from the left wall was opened. 317<br />
In the end, we can say that by the latter half of the 19th century, the <strong>Palazzo</strong> de’ Rossi had essentially<br />
become an annex of the Palazzina Rossi-Magnani. The memory of the Rossi’s monumental<br />
residence was now entrusted solely to the papers in the family archives, jealously preserved and<br />
handed down to our own day, including the Taccuino, our irreplaceable source of information. 318<br />
The beginning of the story of the Rossi dynasty as a force in the history of the commune<br />
of Pistoia was still recorded, with its medieval coats of arms, on the “Canto” that took its<br />
name from the family; the late 18th and early 19th century, the period in which the residence<br />
had been built and adorned, constituted one stage in that story and a time of transition; the<br />
“modern era” had opened up new prospects in Italian civil, political and cultural life, leaving<br />
the legacy of the past behind.<br />
The documents in the land register allow us to reconstruct the succession of owners of the<br />
building in the 19th and 20th century, along with those of the buildings adjoining it with<br />
which it was once linked, through a series of subdivisions and transfers of property. In the<br />
post-Unification era Girolamo’s oldest son Giulio, his brothers and Girolamo’s second wife,<br />
although living in Florence, were still the owners of the late 18th-century family residence. 319<br />
In the 1930s the well-known archivist Renato Piattoli had been able to examine the collection<br />
124 125






