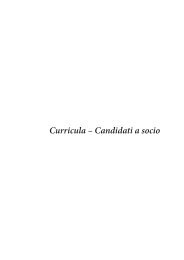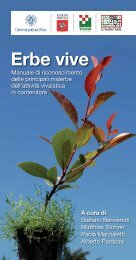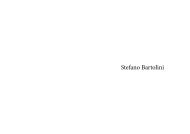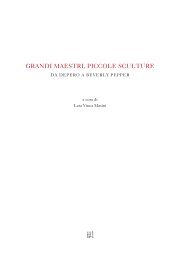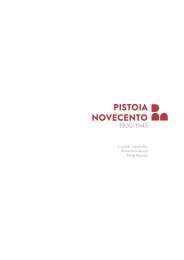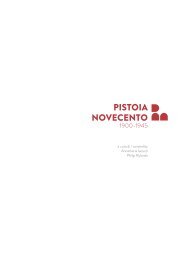Palazzo de'Rossi. Una storia pistoiese
a cura di Roberto Cadonici fotografie di Aurelio Amendola
a cura di Roberto Cadonici
fotografie di Aurelio Amendola
Create successful ePaper yourself
Turn your PDF publications into a flip-book with our unique Google optimized e-Paper software.
34. <strong>Palazzo</strong> de’ Rossi, primo piano, ala est, tracce<br />
recuperate di sovrapporta con ‘Paesino’, databile al 1750-<br />
1760.<br />
vo appartamento orientale, chiamata dal canonico Tommaso “galleria alta” 86 .<br />
Dal lato opposto, prospiciente sulla strada, non era stato realizzato per il momento nulla di simile.<br />
Nonostante i lavori in corso e il continuo andirivieni degli operai del cantiere, allora in piena<br />
attività, Vincenzo aveva fatto ornare di stucchi e pitture gli ambienti più importanti del<br />
“quartiere” riservato a sé, alla moglie ed ai figli ancora piccoli al “piano nobile”, e quelli dei<br />
due appartamenti destinati in futuro, al secondo piano, ai due figli Tommaso e Giulio (figg.<br />
34-37), nonché il soffitto dello scalone d’onore.<br />
Raffaello Ulivi gli aveva procurato i più accreditati ed apprezzati decoratori e pittori allora<br />
sulla piazza, da lui ben conosciuti perché all’opera anche in altre “fabbriche” erette sotto la<br />
sua direzione.<br />
Particolare cura era stata messa nel rifinire ed adornare di finissimi stucchi, in stile tardobarocco/rococò,<br />
la volta superiore dello scalone, ad opera del luganese Tommaso Cremona,<br />
giovane artista molto quotato 87 ; al pittore fiorentino Vincenzo Meucci (1694-1766) 88 era stato<br />
dato l’incarico di affrescare, entro un mistilineo medaglione al centro della volta sopra la<br />
doppia rampa che conduceva al secondo piano, probabilmente un’allegoria che celebrava le<br />
fortune della famiglia 89 (fig. 22).<br />
Anche i tre appartamenti sopra indicati, al primo e al secondo piano, erano stati ornati di stucchi<br />
e anche dei dipinti dell’allora ricercato pittore <strong>pistoiese</strong> Ippolito Matteini (1720-1796) 90 .<br />
È di nuovo la nostra fonte, il canonico Tommaso, ad indicare con precisione dove quelle pitture,<br />
attualmente scomparse, si trovassero 91 . Nell’appartamento dei genitori, al piano nobile, era<br />
stato affrescato il salone o “galleria” 92 ; al secondo piano, nel “quartiere” est destinato a Tommaso<br />
come primogenito, per il quale si prospettava un precoce ingresso nello stato ecclesiastico 93 , Ippolito<br />
Matteini aveva dipinto sia la “galleria” che la camera da letto 94 . In quest’ultimo ambiente<br />
erano state raffigurate, nella più austera tecnica del monocromo, allora molto apprezzata, Storie<br />
della Sacra Scrittura 95 ad affresco. Sullo stesso piano, nel “quartiere” ovest che sarebbe stato del<br />
secondogenito Giulio, anch’esso promesso alla carriera ecclesiastica 96 , le Storie della Sacra Scrit-<br />
35. <strong>Palazzo</strong> de’ Rossi, primo piano, ala est, stanza con<br />
sovrapporta e ‘Paesino’ recuperato.<br />
36. <strong>Palazzo</strong> de’ Rossi, secondo piano, ala ovest, sovrapporta<br />
con ‘Paesino’ incorniciato in stucco, databile al 1750-1760.<br />
37. Altra sovrapporta allo stesso piano, con ‘Paesino’<br />
incorniciato in stucco, databile al 1750-1760.<br />
On top of this “gallery” had been set another, on the third floor, attached to the eastern<br />
apartment and called the “upper gallery” by Canon Tommaso. 86<br />
For the moment nothing of the kind had been built on the opposite side, facing onto the street.<br />
Despite the work under way and the continual coming and going of workers on the construction<br />
site, in full swing at the time, Vincenzo had the more important rooms of the “quarters”<br />
reserved for himself, his wife and his still young children on the piano nobile and those of the<br />
two apartments on the third floor destined for his sons Tommaso and Giulio in the future,<br />
as well as the ceiling of the grand staircase, adorned with stuccoes and paintings (figs. 34-37).<br />
Raffaello Ulivi had got hold of the most reliable and highly regarded decorators and painters<br />
in the business, well known to him because they were also at work on other buildings erected<br />
under his supervision.<br />
Particular care had been taken over the finishing and decoration of the upper vault of the<br />
grand staircase with elegant stuccoes, still in late-baroque style, by Tommaso Cremona, a<br />
young and highly rated artist from Lugano. 87 The Florentine painter Vincenzo Meucci (1694-<br />
1766) 88 had been given the job of frescoing, inside a mixtilinear medallion at the center of<br />
the vault above the double flight leading to the third floor, what was probably an allegory<br />
celebrating the fortunes of the family (fig. 22). 89<br />
The three apartments mentioned above, on the second and third floor, had also been adorned<br />
with stuccoes and with paintings by the then sought-after Pistoian artist Ippolito Matteini<br />
(1720-96). 90<br />
Once again it is our source, Canon Tommaso, who indicates with precision where those now<br />
vanished paintings were located. 91 In his parents’ apartment, on the second floor, the salone<br />
or “gallery” had been frescoed; 92 on the third floor, in the eastern “quarters” set aside for the<br />
older Tommaso, who was destined for an early entry into the Church, 93 Ippolito Matteini<br />
had painted both the “gallery” and the bedroom. 94 Scenes from the Holy Scriptures had been<br />
frescoed in the latter, using the more austere technique of monochrome, highly valued at the<br />
56 57






