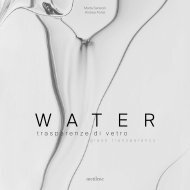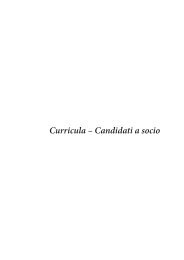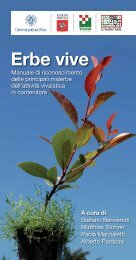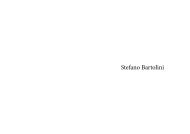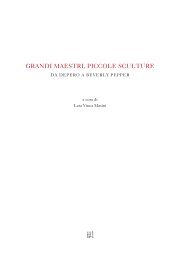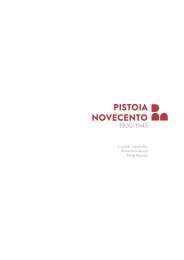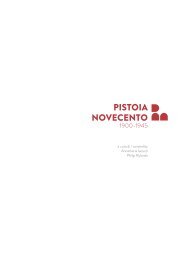Palazzo de'Rossi. Una storia pistoiese
a cura di Roberto Cadonici fotografie di Aurelio Amendola
a cura di Roberto Cadonici
fotografie di Aurelio Amendola
You also want an ePaper? Increase the reach of your titles
YUMPU automatically turns print PDFs into web optimized ePapers that Google loves.
Come nel caso della precedente, i dati pertinenti a questa fase concordano con quanto noto<br />
dallo scavo del sottosuolo del palazzo dei Vescovi, dove in età tiberiana viene costruito un<br />
piano stradale e in età claudia compaiono strutture abitative 22 . Nello stesso periodo viene<br />
edificata anche la domus di piazza del Duomo, scavata dal Pellegrini nel 1903 23 .<br />
Fase 3: dall’età flavia al III secolo (70 d.C.-III sec. d.C.)<br />
Dopo un modesto fenomeno alluvionale, la strada viene nuovamente pavimentata con una<br />
massicciata di tipo analogo alla precedente 24 , mentre a nord di essa risulta ancora in uso l’area<br />
porticata, con le relative pavimentazioni del primo periodo imperiale.<br />
Più a nord, nell’area del pozzo, viene costruita una nuova canaletta (Tav. 1, 10), orientata in senso<br />
est/ovest: le sue spallette sono realizzate con scaglie di arenaria e ciottoli fluviali grossolanamente<br />
sbozzati, legati con argilla, mentre il suo fondo è in opera cementizia 25 . La nuova canalizzazione<br />
taglia perpendicolarmente quella della prima età imperiale, ormai completamente in disuso.<br />
Probabilmente nel corso del II secolo, l’edificio a sud della strada viene distrutto da un incendio<br />
26 , mentre la pavimentazione stradale viene fortemente erosa e poi coperta da un consistente<br />
deposito sabbioso di origine alluvionale. Anche il portico settentrionale subisce forti<br />
danni, forse con un parziale crollo.<br />
Successivamente, la strada viene nuovamente pavimentata con massicciate che coprono in parte<br />
l’antica area porticata e addirittura uno dei pilastri, ormai rasato 27 . I due pilastri settentrionali<br />
del porticato vengono invece inglobati nella costruzione di un edificio abbastanza esteso, le<br />
cui dimensioni originarie travalicano i limiti dell’area indagata e del quale sono stati scavati tre<br />
ambienti (A, B, C), disposti in sequenza est-ovest, in senso parallelo al percorso viario 28 .<br />
Il muro perimetrale sud dell’edificio (Tav. 1, 11) è costruito in ciottoli e frammenti di laterizi<br />
legati con argilla, disposti in corsi abbastanza regolari al di sopra di un’assisa di fondazione,<br />
costituita da blocchi di calcare e arenaria grossolanamente squadrati, che si appoggia ai due<br />
pilastri del portico, ormai obliterati 29 . Sulla relativa faccia a vista meridionale sono addossate<br />
due lesene, poste in corrispondenza degli originari pilastri del portico. All’interno, al muro<br />
si addossano due tramezzi ad esso perpendicolari, realizzati l’uno in laterizi frammentari e<br />
pietre (Tav. 1, 12), l’altro in ciottoli e frammenti di pareti di anfore (Tav. 1, 13). Le due strutture<br />
delimitano tra loro i tre ambienti A, B e C.<br />
Il più occidentale, l’ambiente A, è quello in peggiore stato di conservazione. A ridosso del<br />
muro che lo delimita verso est si trovavano solo due modesti lacerti pavimentali, sovrapposti<br />
l’uno all’altro (in cocciopesto slegato quello inferiore, ed in cocciopesto legato a calce quello<br />
superiore), almeno in parte riferibili ad una precedente costruzione non meglio definibile. Un<br />
mattone si trovava in prossimità dell’angolo formato con il muro perimetrale meridionale,<br />
forse a costituire la base di una delle travi di sostegno della copertura.<br />
L’ambiente centrale (B), interamente scavato, è delimitato da strutture murarie rinvenute in<br />
fondazione 30 . <strong>Una</strong> struttura di tramezzo, in semplice terra frammista a spezzoni di laterizi<br />
e in ciottoli e laterizi, costituisce una partizione interna in senso nord-sud. Il pavimento è<br />
stato più volte rialzato, con una sequenza di semplici battuti in terra 31 , all’interno dei quali era<br />
interrata la parte inferiore di un’anfora ispanica da garum, la cui porzione superiore (fig. 9) è<br />
stata rinvenuta interrata verticalmente, con la bocca rivolta verso il basso, all’interno di una<br />
piccola buca scavata all’esterno dell’ambiente, poco a sud di una delle lesene del muro perimetrale,<br />
nella pavimentazione in ciottoli del vecchio porticato 32 . L’ambiente B potrebbe essere<br />
stato destinato ad un uso lavorativo, per quanto questo non sia meglio definibile (fig. 10).<br />
Nell’ambiente C non si è conservato alcun piano di calpestio correlabile con la prima fase di<br />
vita dell’edificio 33 : qui il muro di fondazione taglia il suolo agricolo ed è impostato al di sopra<br />
di una grande buca riferibile alla fase 1 (fig. 11). Fra i materiali sporadici riferibili agli inizi del<br />
II secolo è un sesterzio dell’imperatore Traiano, coniato fra il 103 e il 111 d.C. (fig. 12).<br />
A sud del percorso stradale, prosegue anche in questa fase l’utilizzo della canaletta che lo delimita<br />
a meridione. In fregio ad esso viene costruito un nuovo edificio, che sostituisce quello precedente,<br />
distrutto dall’incendio. Alla nuova costruzione appartengono alcune strutture murarie costruite<br />
9. Parte superiore di un’anfora da garum (salsa per<br />
condimento dei cibi, a base di pesce), di produzione<br />
ispanica.<br />
8. Moneta in bronzo (asse) dell’imperatore Nerone (67<br />
d.C.), dall’area del cortile di palazzo de’ Rossi (RIC 368,<br />
Cohen 300). Diritto: imp nero caesar avg germanic.<br />
Rovescio: sc.<br />
More north, in the area of the well, a new channel (Table 1, 10) was built, running east to west:<br />
its sides were made in sandstone rocks and river cobbles, roughly hewn and bound together<br />
with clay, while its bottom was in Roman concrete 25 . The new channel ran perpendicular to<br />
the one from the Early Imperial age, then completely disused.<br />
Probably during the 2nd century, the building south of the road was destroyed by a fire 26 ,<br />
while the road surfacing was heavily eroded and then covered with a thick sandy alluvial deposit.<br />
The northern portico suffered considerable damage, perhaps partial collapse.<br />
Subsequently, the road was surfaced again with ballasts that covered part of the old porticoed<br />
area and even one of the pillars, then cut 27 . The two northern pillars of the portico were<br />
instead incorporated into the construction of a rather large building, whose original dimensions<br />
stretch beyond the limits of the excavated area and of which three rooms (A, B, C),<br />
were excavated, arranged east to west, parallel to the road 28 .<br />
The south perimeter wall of the building (Table 1, 11) is made in cobbles and brick fragments<br />
bound together with clay and arranged in rather regular lines above a foundation bed, built in<br />
roughly hewn blocks of limestone and sandstone, which rests on the two pillars of the portico,<br />
then destroyed 29 . Against the relative south facing front are two pilasters, set where the original<br />
pillars of the portico once were. Inside, perpendicular against the wall are two partition<br />
walls, one made in brick fragments and stones (Table 1, 12), the other in cobbles and amphora<br />
wall fragments (Table 1, 13). The two structures divide up the three rooms A, B and C.<br />
The most westerly, room A, is in the worst state of conservation. Next to the eastern perimeter<br />
wall only two modest floor fragments were found, one on top of the other (the lower<br />
one in untempered opus signinum, the upper in signinum tempered with lime), at least partially<br />
attributable to some kind of previous construction. A brick was found near the corner<br />
formed with the south perimeter wall, perhaps acting as the base of one of the supporting<br />
beams of the roof.<br />
The central room (B), completely excavated, is delimited by masonry constructions, found in<br />
their foundation 30 . A partition wall, in simple earth mixed with brick fragments and in cobbles<br />
and brick, constitutes an internal partition running north-south. The floor was raised a<br />
number of times, with a series of simple beaten earth floors 31 , inside which the lower part of<br />
a Spanish garum amphora was buried, whose upper part (fig. 9) was found buried vertically,<br />
with the neck turned downwards, inside a small hole dug outside of the room, just south of<br />
the pilasters of the perimeter wall, in the cobbled floor of the old portico 32 . Room B may have<br />
been used for working, insofar as this cannot be better defined (fig. 10).<br />
In room C no ground surface pertaining to the building’s first phase of life 33 was conserved: here,<br />
the foundation wall cuts the farm land and is set above a large pit belonging to phase 1 (fig. 11).<br />
South of the roadway, this phase also sees the use of the channel to delimit it to the south.<br />
Alongside this, a new building was erected, which replaced the previous one destroyed by<br />
fire. Belonging to the new building are some masonry constructions built using stone and<br />
clay elements bound together with mortar: a probable pillar, partially documented at the<br />
eastern boundary of the excavation, near the side of the channel; a wall built on the cut-off<br />
previous perimeter wall (Table 1, 14), also running northwest/southeast; a wall perpendicular<br />
to it (Table 1, 15), parallel to the course of the channel, of which only the first foundation layer<br />
is conserved, without the use of binders; a channel (Table 1, 16) to collect and run off rainwater<br />
(?), built in an L shape behind the latter wall and flowing into the oldest channel alongside<br />
the road (fig. 13), then cut for that purpose on the south side. The new channel, covered by<br />
large sloping tiles fixed with wedges of stone and terracotta 34 , was made with sides in fragments<br />
of tile arranged with wings at the visible inner side or with bricks arranged edgeways,<br />
bound together with the same mortar used in contemporary masonry constructions; the bottom,<br />
sloping and converging with the channel along the road, was instead made using bricks<br />
laid in sequence on their short side (fig. 14).<br />
This building too was surfaced inside by a series of beaten earth floors, the most recent of<br />
which was made of untempered opus signinum 35 .<br />
218 219




