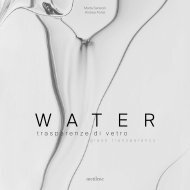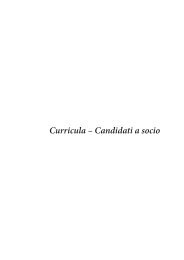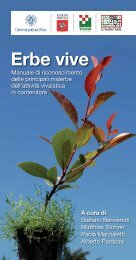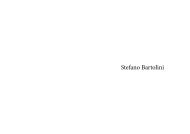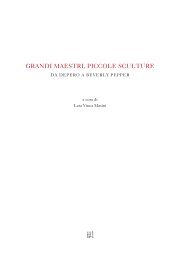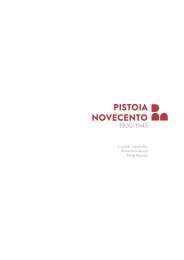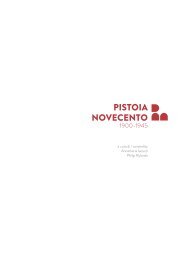Palazzo de'Rossi. Una storia pistoiese
a cura di Roberto Cadonici fotografie di Aurelio Amendola
a cura di Roberto Cadonici
fotografie di Aurelio Amendola
Create successful ePaper yourself
Turn your PDF publications into a flip-book with our unique Google optimized e-Paper software.
dro Gherardeschi” si era aggiunta al palazzo de’ Rossi nel<br />
1830: è perciò probabile che l’erudito scrittore di notizie<br />
patrie ne volesse, con tale espressione, indicare l’abitabilità,<br />
a due anni dalla stesura del progetto. L’architetto pisano<br />
era un importante professionista dei suoi tempi: cfr. Alessandro<br />
Gherardesca. Architetto toscano del Romanticismo (Pisa,<br />
1777-1852), a cura di G. Morolli, Pisa, Edizioni ETS, 2002,<br />
con notizie biografiche (S. Barandoni, I Gherardeschi. <strong>Una</strong><br />
famiglia di artisti, pp. 27-35: 30-33) e alcuni saggi sulla produzione<br />
progettuale e architettonica (fra cui G.L. Bianchini,<br />
Le ville e i giardini, pp. 67-79 ed in particolare pp. 72-74 sul<br />
Pantheon per il parco pucciniano di Scornio, sostanzialmente<br />
coevo alla nuova residenza di Girolamo e progettato<br />
dall’architetto ‘in stile ionico’, secondo le richieste di<br />
Niccolò Puccini; pp. 75-77 sulla palazzina ideata nel 1828,<br />
il cui elegante ed armonioso prospetto era così descritto,<br />
nell’incisione che ne documentava il disegno: “Prospetto<br />
della facciata principale del Casino che il Nobile Sig. Cav.<br />
Girolamo de Rossi ha recentemente costruito in continuazione<br />
del suo antico e magnifico <strong>Palazzo</strong> in Pistoja”). L’incisione<br />
faceva parte, come tavola XXXI, dell’opera dell’architetto<br />
La Casa di Delizia, il Giardino e la Fattoria, progetto<br />
seguito da diverse esercitazioni architettoniche del medesimo genere<br />
di Alessandro Gherardesca, nell’edizione ampliata con 60 tavole<br />
edita nel 1838 a Pisa col medesimo frontespizio della<br />
prima edizione uscita a Pisa, Nistri, 1826, con 20 tavole. Su<br />
tale pubblicazione cfr. ibidem, pp. 241-252: 246 n. 171 e ill. p.<br />
248. La configurazione della facciata della palazzina Rossi-<br />
Magnani, secondo l’incisione XXXI della Casa di Delizia,<br />
risponde a quella felice definizione coniata da Gabriele<br />
Morolli per la produzione architettonica pubblica e privata<br />
di Gherardesca, improntata ad un “classicismo ad un tempo<br />
algido e ‘insostenibilmente’ leggero”, con un “‘retrogusto’<br />
di dimesso Empire intenerito dalle grazie quotidiane della<br />
provincia” (G. Morolli, Sense and Sensibility. Il classicismo romantico<br />
di Alessandro Gherardesca, in Alessandro Gherardesca,<br />
cit., pp. 1-25: 6). In particolare, l’architetto vi mostra intanto<br />
di aver ottemperato alle richieste del committente,<br />
che desiderava che la sua nuova abitazione fosse collegata,<br />
anche internamente e in orizzontale sui due piani superiori,<br />
all’attiguo tardo-settecentesco palazzo de’ Rossi, al di sopra<br />
dell’originario deposito delle carrozze, a comune – come già<br />
indicato – con la sede monumentale di famiglia. Un altro<br />
requisito che la palazzina doveva avere era l’omogeneità<br />
in altezza non con il primo livello del tetto che copriva il<br />
secondo piano del tardo-settecentesco palazzo, ma – in<br />
modo significativo – con la quota della copertura nel volume<br />
aggiunto a quest’ultimo edificio con la costruzione della<br />
“galleria nuova” del 1812. Questo volume sicuramente comprendeva<br />
anche il soprastante rialzamento fino al secondo<br />
piano, al momento della progettazione della palazzina, dato<br />
che la quota di copertura di essa si rivela la stessa rispetto<br />
al corpo di fabbrica aggiunto al palazzo dal 1812. Inoltre,<br />
ed in modo architettonicamente significativo, l’elemento di<br />
continuità fra palazzo e palazzina veniva attuato mediante<br />
l’allineamento orizzontale e la rispondenza dimensionale, al<br />
primo e secondo piano, delle finestre sia nel nuovo corpo<br />
di fabbrica aggiunto al palazzo dal 1812 (cfr. la nota 243),<br />
sia dell’attigua palazzina. L’architettura del prospetto risulta<br />
volutamente rispondente ai nuovi ideali ‘borghesi’ di semplificazione<br />
– anche dei costi – nella scelta di più modeste<br />
proporzioni rispetto alla sede monumentale dei Rossi e<br />
nella preferenza per una tecnica edilizia attuata con materiali<br />
‘poveri’: la muratura ad intonaco, appena animata dal<br />
liscio bugnato (attuato ‘a cassaforma’) al piano terreno, che<br />
collega porte e finestre centinate, refrain di un casto primo<br />
Quattrocento toscano; il ricorso a prefabbricati seriali per<br />
cornici di sottogronda e fastigi di finestre; l’utilizzo della<br />
terracotta per la realizzazione plastica dello stemma Rossi-<br />
Magnani che campeggia entro la lunetta di coronamento<br />
della porta-finestra centrale delle tre che si affacciano sul<br />
balconcino con semplice ringhiera in ferro. L’equilibrata ed<br />
elegante composizione della facciata – che non valgono ad<br />
alterare le più tarde aperture al piano terreno per accesso a<br />
negozi praticate più tardi, fra Otto e Novecento – si fonda<br />
su una precisa tripartizione a corpi verticali, di cui quello<br />
centrale, caratterizzato da un finto avancorpo (probabilmente<br />
previsto nel progetto, ma non attuato) le cui dimensioni<br />
in ampiezza sono segnate dalla lunghezza del balcone<br />
pensile, si differenzia dalle due ali laterali per le dimensioni<br />
leggermente maggiori delle tre porte-finestre centinate che<br />
vi si affacciano al centro. Tuttavia, quel che pare significativo<br />
è proprio la struttura tripartita della facciata della palazzina,<br />
organizzata sul numero ‘perfetto’ dei nove assi: quasi<br />
a sostituire definitivamente e ‘inverare’ le antiche potenzialità<br />
architettoniche del settecentesco palazzo de’ Rossi,<br />
anch’esse organizzate sul triplice ripetersi dei tre assi in facciata,<br />
previste dal suo progettista Raffaello Ulivi a metà del<br />
secolo XVIII, come si è ipotizzato, ma mai attuate. Tutto<br />
ciò ha un senso, per così dire, ‘polemico’ rispetto all’antica<br />
sede nobiliare, ne significa la precisa volontà di sostituzione:<br />
che si completò, dopo il 1850, anno della morte di Francesco<br />
dei Rossi padre di Girolamo, con l’asportazione dello<br />
stemma lapideo del casato, al centro del fastigio del portale<br />
in pietra disegnato nel 1774 dall’architetto Francesco Maria<br />
Beneforti per il palazzo, per lasciare solamente in vista, al<br />
centro della palazzina, lo stemma Rossi-Magnani. Su questo<br />
aspetto della vicenda edilizia del palazzo cfr. <strong>Palazzo</strong> dei<br />
Rossi, pp. 100-101 nota 268; cfr. anche le note 314 e 315 nel<br />
presente saggio.<br />
277. BCF, Rossi, 32, Libro di amministrazione di Francesco<br />
de’ Rossi 1825-1837. È da segnalare che ivi le registrazioni<br />
relative a commissioni artistiche e all’attività di pittori, decoratori,<br />
arredatori non sono mai precise: si tratta piuttosto<br />
di cenni a quanto già conosciuto dal committente, annotati<br />
come promemoria delle spese fatte. Si ha l’impressione che<br />
le varie impegnative con gli artisti siano state trattate verbalmente,<br />
senza alcun contratto formalmente vincolante, e<br />
in modo complessivo, à forfait, per opere diverse retribuite<br />
tutte insieme mediante acconti progressivi. Pertanto, l’attività<br />
ivi documentata, nel periodo, di Bartolomeo Valiani e<br />
Ferdinando Marini potrebbe riguardare anche le pitture di<br />
tali artisti eseguite in palazzo de’ Rossi nelle parti del palazzo<br />
rimaste di competenza di Francesco: come il “quartiere”<br />
est al piano terreno (quello di due stanze, in origine a lui<br />
riservate dal padre, dove appunto Ferdinando Marini in tale<br />
periodo dovette dipingere sui relativi soffitti lo Zefiro e l’Alba,<br />
cfr. la nota 287) e le figurine entro medaglioni nelle due<br />
prime stanze dell’appartamento al secondo piano est, cfr. le<br />
note 302-312. Meno sicura è la committenza dell’allegoria<br />
della Musica, anch’essa dovuta al pennello di Ferdinando<br />
Marini, trattandosi di un ambiente che fungeva da antisala<br />
del salone d’onore, che fin dall’origine era la parte in comune<br />
di quanti abitavano nel palazzo: ma cfr. la nota 286.<br />
278. <strong>Palazzo</strong> dei Rossi, p. 91 note 257 e 258; BCF, Rossi, 32:<br />
“A spese del Quartier nuovo sopra lo scrittoio”, 1826, pagamento<br />
a Bartolomeo Valiani di lire 413 “per lavori a detto<br />
quartiere” e di lire 50 “al suddetto Valiani […] per uscita<br />
d’un quadro per detto quartiere” (c. 27 sin.); a “spese diverse”<br />
registrate fra 1826 e 1827, pagamento a Bartolomeo<br />
Valiani di lire 26, soldi 13 e denari 4 “per lavori in Pistoia”<br />
(c. 51dx.). Fra le spese dell’anno amministrativo 1827-1828 “al<br />
quartier nuovo della nobile signora Laura”, risultano versate<br />
“al Marini pittore” 390 lire “per saldo di lavori fatti ai pavimenti<br />
del quartier nuovo”, lire 49 per 140 libbre di olio di<br />
lino “servito per detti lavori” e 10 lire di gratifica “a’ giovani<br />
del sopradetto Marini”, “de’ detti lavori” (c. 65 sin.).<br />
279. BCF, Rossi, 32, c. 91 dx., “spese di riattamento e resarcimenti”<br />
fra il 1° luglio 1829 e il 30 giugno 1830: “a maestro<br />
Pietro Parri lire settantaquattro s. 9.8 per fare il nuovo granaino<br />
nella Fabbrica separata, ad uso di stalla nel <strong>Palazzo</strong> di<br />
Pistoia, uscite legate insieme in n° di cinque, in filza”. Ma<br />
non mancò l’annotazione di spesa, registrata fra il 1° luglio<br />
1831 e il 30 giugno 1832, pari a otto lire “di due statue di<br />
Sovrani comperate a Firenze” (c. 114 sin.). Tale libro di amministrazione,<br />
per le notizie contenute circa l’arredo degli<br />
ambienti di vita di Francesco e dei suoi, è di notevole interesse.<br />
280. Ibidem, c. 167 dx., “mantenimenti e risarcimenti” dal<br />
1° luglio 1836 al 30 giugno 1837: “al Capponi pittore per accomodatura<br />
di due stanze del quartiere buono, lire 8”. Si<br />
tratta forse di Luigi Capponi, pittore-decoratore già attivo<br />
negli anni Ottanta del Settecento, nell’ambiente legato al<br />
vescovo riformatore Scipione de’ Ricci: cfr. E. Guscelli, Un<br />
architetto <strong>pistoiese</strong> d’età ricciana: il percorso professionale di Stefano<br />
Ciardi, in BSP, CVIII, 2006, pp. 113-139: 115, 116, 125, 126,<br />
127, 130, 131, 133, 135.<br />
281. Le registrazioni amministrative del Libro sopra indicato<br />
si interrompono probabilmente con i lavori preliminari<br />
alle due stanze del “quartiere buono” al secondo piano<br />
est, che potrebbero essere state decorate subito dopo con<br />
i “medaglioni” figurati, cfr. più oltre le note 302-312. Sui palinsesti<br />
pittorici rinvenuti in tali ambienti, cfr. la nota 94 nel<br />
presente saggio.<br />
282. <strong>Palazzo</strong> dei Rossi, p. 91 nota 259. Si tratta a mio avviso di<br />
una cultura artistica di solida formazione accademica per<br />
disegno, colorito e chiaroscuro, ma priva ancora della raffinata<br />
levigatezza e della tenuità cromatica che spiritualizza<br />
le immagini del neoclassicismo. Su Bartolomeo Valiani,<br />
nato a Pistoia nel 1793 – secondo le notizie dei memorialisti<br />
– e ivi morto nel 1858, contemporaneo di Ferdinando<br />
Marini e spesso operoso con lui, cfr. F. Tolomei, Guida di<br />
Pistoia, cit., pp. 202-203; V. Capponi, Biografia <strong>pistoiese</strong>, cit.,<br />
p. 382. Sul pittore, molto attivo a Pistoia e nel suo territorio,<br />
non esiste ancora uno studio monografico completo. Cfr.<br />
comunque, sulla sua attività, F. Cosi, A. Repossi, Orsigna,<br />
gli affreschi ritrovati. Tre secoli d’arte e di <strong>storia</strong> della chiesa di<br />
Sant’Atanasio, Pistoia, Settegiorni Editore, 2010, pp. 33, 51-<br />
89. In entrambe le allegorie le figure femminili, fortemente<br />
caratterizzate, sono ritratti. La firma dell’artista, con la data<br />
del 1824 in entrambe le pitture, è vergata rispettivamente<br />
sulle pagine del libro aperto su cui è appoggiato lo specchio,<br />
emblema de La Giustizia che illumina la Verità (nel soffitto<br />
della prima stanza, d’ingresso, dell’appartamento al primo<br />
piano est del palazzo) e sul foglio di carta su cui poggia un<br />
libro aperto ai piedi della figura de La Fama che vince il Tempo<br />
(sulla volta della stanza attigua, a destra). Nelle due stanze i<br />
completamenti ornamentali eseguiti a monocromo in finto<br />
rilievo sono probabilmente del medesimo pittore, adeguatosi<br />
alla moda allora imperante.<br />
283. Lo dimostrano le spese di riallestimento e di arredo<br />
delle parti del palazzo a lui riservate, cfr. le note 278 e 279.<br />
284. Cfr. la nota 276.<br />
285. In tal modo in futuro, quando sarebbero venuti a mancare<br />
il padre di Girolamo, Francesco, la madre Laura Sozzifanti<br />
e le due sorelle, l’intero palazzo de’ Rossi – come<br />
poi in realtà avvenne – sarebbe passato completamente in<br />
proprietà a Girolamo: che gli avrebbe dato il preciso ruolo<br />
di sede di ricevimento ufficiale, distinta dalla residenza<br />
familiare, che sarebbe stata quella della palazzina attigua.<br />
In definitiva, con le due proprietà più gli ulteriori annessi<br />
sarebbe stato a disposizione di Girolamo e della propria<br />
famiglia un enorme numero di vani, sicuramente sovradimensionati<br />
anche rispetto al relativo tenore di vita, tanto<br />
da portare per un certo tempo all’abbandono di fatto degli<br />
ambienti meno necessari o meno richiesti. Le scelte documentabili<br />
compiute fra gli anni Venti e l’inizio degli anni<br />
276. Giuseppe Tigri, Pistoia e il suo territorio, 175, stated that<br />
the building designed by “Alessandro Gherardeschi” in the<br />
19th century was added to <strong>Palazzo</strong> de’ Rossi in 1830: it is<br />
likely that the erudite chronicler of his homeland’s history<br />
wished, by these words, to indicate its habitability, two<br />
years after the plans were drawn up. The Pisan architect<br />
was an important figure in his time: see G. Morolli (ed.),<br />
Alessandro Gherardesca. Architetto toscano del Romanticismo<br />
(Pisa, 1777-1852) (Pisa: Edizioni ETS, 2002), with biographical<br />
notes (S. Barandoni, “I Gherardeschi. <strong>Una</strong> famiglia di artisti,”<br />
27-35: 30-33) and several essays on his planning and architecture<br />
(including G.L. Bianchini, “Le ville e i giardini,”<br />
67-79 and in particular 72-74 on the Pantheon for the park<br />
of the Villa di Scornio, basically contemporary with Girolamo’s<br />
new residence and designed by the architect “in Ionic<br />
style” as requested by Niccolò Puccini; 75-77 on the palazzina<br />
designed in 1828, whose elegant and harmonious front<br />
was described as follows, in the engraving that recorded the<br />
design: “Elevation of the main façade of the Lodge that the<br />
Noble Sig. Cav. Girolamo de Rossi has recently constructed<br />
in continuation of his old and magnificent <strong>Palazzo</strong> in Pistoja”).<br />
The engraving was used to illustrate, as plate XXXI,<br />
the architect’s work La Casa di Delizia, il Giardino e la Fattoria,<br />
progetto seguito da diverse esercitazioni architettoniche del<br />
medesimo genere di Alessandro Gherardesca, in the enlarged<br />
edition with 60 plates published in Pisa in 1838 with the<br />
same title page as the first edition, also published in Pisa,<br />
by Nistri, in 1826, with 20 plates. On this publication see<br />
ibidem, 241-52: 246 no. 171 and ill. on 248. The configuration<br />
of the façade of the Palazzina Rossi-Magnani, according to<br />
engraving XXXI of the Casa di Delizia, corresponds to Gabriele<br />
Morolli’s apt description of Gherardesca’s public and<br />
private architecture, marked by a “classicism at once icy and<br />
‘unbearably’ light,” with an “‘aftertaste’ of unobtrusive Empire<br />
softened by the everyday graces of the province” (G.<br />
Morolli, “Sense and Sensibility. Il classicismo romantico di<br />
Alessandro Gherardesca,” in Alessandro Gherardesca, 1-25: 6).<br />
In particular, the architect shows in it that he has complied<br />
with the requests of the client, who wanted his new home<br />
to be connected, internally and horizontally on the two upper<br />
stories, with the adjoining late 18th-century <strong>Palazzo</strong> de’<br />
Rossi, above the original carriage house, shared—as has already<br />
been stated—with the monumental family residence.<br />
Another requisite that the palazzina had to have was a uniformity<br />
of height, not with the first level of the roof that<br />
covered the third floor of the older building, but—significantly—with<br />
that of the roof of the new volume added to<br />
this building with the construction of the “new gallery” in<br />
1812. This volume certainly also included the elevation up<br />
to the third floor at the moment of design of the palazzina,<br />
given that the level of its roof is the same as that of the<br />
block added to the palazzo from 1812 onward. In addition,<br />
and in an architecturally significant manner, the continuity<br />
between palazzo and palazzina was achieved through the<br />
horizontal alignment and the matching size, on the second<br />
and third floor, of the windows in both the new block added<br />
to the palazzo from 1812 on (see note 243) and the adjoining<br />
palazzina. The architecture of the front was intentionally<br />
in accordance with the new “bourgeois” ideals of simplification—and<br />
reduction of costs—in the choice of more modest<br />
proportions than those of the monumental <strong>Palazzo</strong> de’<br />
Rossi and in the preference for a technique of construction<br />
using “poor” materials: plastered walls, slightly enlivened<br />
by smooth rustication (produced with “formwork”) on the<br />
ground floor, connecting arched doors and windows, refrain<br />
of a sober early 15th-century Tuscan style; the recourse to<br />
prefabricated elements for moldings under the eaves and<br />
pediments of windows; the use of terracotta for the Rossi-<br />
Magnani coat of arms set in the lunette above the middle<br />
French window of the three facing onto the small balcony<br />
with a simple iron railing. The balanced and elegant composition<br />
of the façade—which has not been altered by the<br />
later openings made on the ground floor to provide access<br />
to stores in the 19th and 20th century—is based on a precise<br />
tripartition in vertical blocks, of which the central one,<br />
characterized by a mock avant-corps (probably provided for<br />
in the plans, but not built) whose width is marked by the<br />
length of the suspended balcony, is differentiated from the<br />
two lateral wings by the slightly larger dimensions of the<br />
three arched French windows that are set in the middle.<br />
However, what appears significant is precisely the tripartite<br />
structure of the palazzina’s façade, based on the “perfect”<br />
number of nine axes: as if to definitively replace and “realize”<br />
the architectural potentialities of the 18th-century<br />
<strong>Palazzo</strong> de’ Rossi, also organized around the threefold repetition<br />
of the three axes on the façade, planned by its designer<br />
Raffaello Ulivi in the middle of the 18th-century, as<br />
has been hypothesized, but never implemented. All this has<br />
a “provocative” sense, as it were, with respect to the older<br />
residence. It indicated a precise desire for substitution:<br />
which was completed, after 1850, the year of the death of<br />
Girolamo’s father Francesco dei Rossi, with the removal of<br />
the family crest carved from stone at the center of the pediment<br />
of the stone portal designed for the palazzo in 1774 by<br />
the architect Francesco Maria Beneforti, leaving only the<br />
Rossi-Magnani coat of arms in view, at the center of the<br />
palazzina. On this aspect of the story of the construction<br />
of the building see “<strong>Palazzo</strong> dei Rossi,” 100-01 note 268; see<br />
too notes 314 and 315 in this essay<br />
277. BCF, Rossi, 32, “Libbro di Amministrazione” of Francesco<br />
de’ Rossi 1825-37. It should be pointed out that the<br />
records of expenses relating to artistic commissions and the<br />
activity of painters and decorators in this book are never<br />
precise: rather they are just mentions of what was already<br />
known to the client, noted down as reminders of the sums<br />
spent. One gets the impression that the various agreements<br />
with the artists were made verbally, without any formally<br />
binding contract, and payment made on a lump-sum basis,<br />
with different works paid for together in running accounts.<br />
So the activity of Bartolomeo Valiani and Ferdinando<br />
Marini in the period recorded in it may also include the<br />
paintings made by these artists in the parts of <strong>Palazzo</strong> de’<br />
Rossi for which Francesco was still responsible: such as the<br />
eastern “quarters” on the ground floor (the two rooms originally<br />
reserved for him by his father, where in that period<br />
Ferdinando Marini must have painted the Zephyrus and<br />
Dawn on their ceilings; see note 287) and the small figures in<br />
medallions in the first two rooms of the eastern apartment<br />
on the third floor; see notes 302-12. It is less sure who commissioned<br />
the allegory of Music, also painted by Ferdinando<br />
Marini, as it is in a room that served as antechamber of the<br />
main hall, which from the outset was the part shared by<br />
everyone who lived in the building; but see note 286.<br />
278. “<strong>Palazzo</strong> dei Rossi,” 91 notes 257 and 258; BCF, Rossi,<br />
32: “Expenses of the new Quarters above the study,” 1826,<br />
payment of 413 lire to Bartolomeo Valiani “for works in said<br />
quarters” and 50 lire “to the aforesaid Valiani […] outlay<br />
for a picture for said quarters” (f. 27 left); for “sundry expenses”<br />
recorded between 1826 and 1827, payment to Bartolomeo<br />
Valiani of 26 lire, 13 soldi and 4 denari “for works<br />
in Pistoia” (f. 51 right). Among the expenses of the financial<br />
year 1827-28 “in the new quarters of the noble lady Laura,”<br />
390 lire were paid “to Marini painter” “for settlement of<br />
works done to the floors of the new quarters,” 49 lire for<br />
140 pounds of linseed oil “used for said works” and 10 lire<br />
of bonus “to” assistants of the aforesaid Marini,” “for the<br />
above works” (f. 65 left).<br />
279. BCF, Rossi, 32, f. 91 right, “costs of refurbishment and<br />
repairs” between July 1, 1829 and June 30, 1830: “to master<br />
Pietro Parri seventy-four lire 9.8 s. to build the new small<br />
granary in the separate Building, used as a stable in the Pistoia<br />
<strong>Palazzo</strong>, outlays bound together in no. of five, in series.”<br />
But there was also a note of expenditure, registered<br />
between July 1, 1831, and June 30, 1832, of eight lire “for two<br />
statues of Monarchs bought in Florence” (f. 114 left). The<br />
information on the furnishings of the living quarters of<br />
Francesco and his family it contains makes this record of<br />
expenses of notable interest.<br />
280. Ibidem, f. 167 right, “maintenance and repairs” from<br />
July 1, 1836, to June 30, 1837: “to the painter Capponi for the<br />
doing up of two rooms in the good quarters, 8 lire.” This<br />
may have been Luigi Capponi, the painter-decorator who<br />
had already been active in the 1780s, in the circles linked<br />
to the reformist bishop Scipione de’ Ricci: see E. Guscelli,<br />
“Un architetto <strong>pistoiese</strong> d’età ricciana: il percorso professionale<br />
di Stefano Ciardi,” BSP, CVIII, 2006, 113-39: 115,<br />
116, 125, 126, 127, 130, 131, 133, 135.<br />
281. The records of expenses in the “Libbro” referred to<br />
above probably ended with the preliminary works in the<br />
two rooms of the “good quarters” on the east side of the<br />
third floor, which may have been decorated with the figured<br />
“medallions” immediately afterward; see notes 302-12<br />
below.<br />
282. “<strong>Palazzo</strong> dei Rossi,” 91 note 259. It is in my view an<br />
artistic culture with a solid academic grounding as far as<br />
drawing, coloring and chiaroscuro are concerned, but still<br />
lacking the refined polish and delicacy of color that give<br />
the images of neoclassicism their spiritual character. On<br />
Bartolomeo Valiani, born in Pistoia in 1793—according to<br />
the writers of memoirs—and dying there in 1858, who was<br />
a contemporary of Ferdinando Marini and often worked<br />
with him, see Tolomei, Guida di Pistoia, 202-03; Capponi,<br />
Biografia <strong>pistoiese</strong>, 382. On the painter, very active in Pistoia<br />
and its environs, no complete monographic study exists.<br />
See however, on his activity, F. Cosi and A. Repossi,<br />
Orsigna, gli affreschi ritrovati. Tre secoli d’arte e di <strong>storia</strong> della<br />
chiesa di Sant’Atanasio (Pistoia: Settegiorni Editore, 2010),<br />
33, 51-89. In both allegories the highly characterized female<br />
figures are portraits. The artist’s signature, with the<br />
date 1824 in both paintings, is written respectively on the<br />
pages of the open book on which is set the mirror, emblem<br />
of Justice Illuminating Truth (on the ceiling of the first<br />
room as you enter the apartment on the east side of the<br />
second floor) and on the sheet of paper on which rests an<br />
open book at the feet of the figure of Fame Overcoming<br />
Time (on the vault of the adjoining room, to the right).<br />
In both rooms the monochrome ornamental trimmings in<br />
mock relief are probably by the same painter, adapting his<br />
style to the fashion of the day.<br />
283. This is evident from the records of expenditure for the<br />
refurbishment and decoration of the parts of the building<br />
reserved for him; see notes 278 and 279.<br />
284. See note 276.<br />
285. In this way in the future, when Girolamo’s father<br />
Francesco, mother Laura Sozzifanti and two sisters had<br />
all passed away, the whole of <strong>Palazzo</strong> de’ Rossi—as in fact<br />
happened—would become the property of Girolamo, who<br />
would give it the precise role of a location for official receptions,<br />
distinct from the family residence, which would be<br />
in the adjoining building. In the end, with the two properties<br />
plus their annexes, an enormous number of rooms<br />
would have been at the disposal of Girolamo and his family,<br />
undoubtedly far too many even with respect to their standard<br />
of living. This resulted for a certain amount of time<br />
in the de facto abandonment of the rooms that were less<br />
necessary or less in demand. The documentable choices<br />
made between the 1820s and the beginning of the 1830s<br />
160<br />
161




