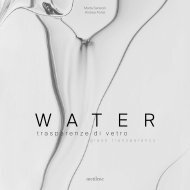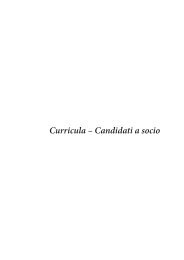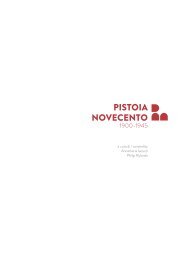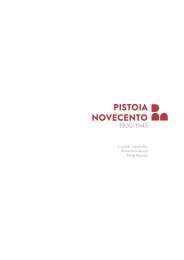Palazzo de'Rossi. Una storia pistoiese
a cura di Roberto Cadonici fotografie di Aurelio Amendola
a cura di Roberto Cadonici
fotografie di Aurelio Amendola
You also want an ePaper? Increase the reach of your titles
YUMPU automatically turns print PDFs into web optimized ePapers that Google loves.
le ottime caratteristiche acustiche del locale, sono stati installati pannelli radianti a pavimento<br />
ed un impianto di ricambio d’aria con caratteristiche acustiche specifiche e possibilità<br />
di regolazione del regime di ventilazione in base alle condizioni d’uso.<br />
Un sistema di regolazione e supervisione di ultima generazione consente inoltre, la gestione<br />
ed il monitoraggio anche da remoto di tutti gli impianti termici e di condizionamento, della<br />
centrale termica e dei suoi componenti – gruppi frigoriferi, pompe, valvole ecc. – e segnala<br />
guasti e disfunzioni di impianto. Attraverso tale sistema vengono gestiti i parametri climatici<br />
di ogni singolo ambiente e zona mediante il controllo della relativa impiantistica, viene<br />
suddiviso in zone l’impianto termico in modo del tutto flessibile e programmabile e inoltre,<br />
vengono controllati anche altri impianti speciali connessi con il funzionamento dell’ impianto<br />
di condizionamento. Il sistema può essere gestito tramite LAN dai computer degli uffici<br />
ed può essere controllato anche da remoto via Internet.<br />
Gli impianti elettrici ed affini hanno costituito una parte rilevante del progetto sia per la<br />
grande varietà di tipologie impiantistiche necessarie alla funzionalità e sicurezza dell’ edificio<br />
sia per la capillarità e complessità che li caratterizza. A partire dalla cabina elettrica di<br />
trasformazione (media tensione – bassa tensione) appositamente costruita per sopperire alla<br />
potenza elettrica richiesta, tutti gli impianti sono stati progettati e realizzati a partire dalle<br />
esigenze funzionali della Fondazione e via via approfonditi con importanti studi di dettaglio<br />
per garantirne la compatibilità con le caratteristiche architettoniche del palazzo. Anche l’impianto<br />
di illuminazione è stato progettato in base alle diverse esigenze illuminotecniche ed<br />
architettoniche e lo stesso dicasi per altri dispositivi quali l’ attivazione automatica mediante<br />
sensori di presenza ed il controllo centralizzato a zone tramite computer.<br />
La rete di trasmissione dati è stata estesa a molti punti dell’ edificio e non solo alle postazioni<br />
di lavoro degli uffici ed oltre alle funzioni principali di accesso al WEB e di gestione della<br />
telefonia, ad essa è affidata anche la comunicazione e l’interazione fra gli impianti: videocitofonia,<br />
controllo accessi, controllo illuminazione e videosorveglianza. Questa in particolare<br />
è costituita da una rete di telecamere situate nei punti strategici o sensibili dell’ edificio ed è<br />
visualizzabile, oltre che sui computer interni, anche da remoto tramite Internet ed è integrata,<br />
ai fini della sicurezza, da un sistema antintrusione, che interessa tutte le parti dell’ edificio<br />
con una particolare cura dell’area espositiva per la protezione delle opere d’ arte normalmente<br />
presenti.<br />
Un ultima ma fondamentale nota sull’impianto di rivelazione fumi ed allarme incendio che<br />
assolve ad una importantissima funzione di sicurezza sia per il controllo dei locali ordinari<br />
che di quelli a maggior rischio di incendio – centrali, cavedi, controsoffitti e i volumi tecnici<br />
nascosti e provvede ad inserire gli allarmi di segnalazione acustica, le chiusure delle porte<br />
antincendio e a rendere operativi tutti i provvedimenti necessari tra cui, a solo titolo di<br />
esempio, l’ attivazione automatica dell’ impianto di diffusione sonora, che guida le persone<br />
presenti nell’ edificio verso le vie di fuga, tramite messaggi vocali mirati e differenziati per<br />
zona, facilitando una veloce ed ordinata evacuazione dell’ edificio in caso di pericolo.<br />
Nota a margine<br />
Ing. Alessandro Lelli<br />
Per l’inaugurazione di <strong>Palazzo</strong> de’ Rossi a Pistoia<br />
Ogni volta che ci confrontiamo come architetti con un edificio antico (o un pezzo di città storica) ci troviamo<br />
di fronte a un palinsesto : un antico documento su cui molte mani hanno scritto in tempi diversi<br />
frammenti di storie. Ogni volta cerchiamo di leggere queste storie nei segni sovrapposti. Spesso siamo<br />
richiesti di aggiungere a tutte queste un’altra <strong>storia</strong>, auspicabilmente in una continuità, così aggiungiamo<br />
nuovi segni ai vecchi con mano leggera. Cerchiamo di ritrovare e render leggibile il senso dell’edificio o<br />
system with specific acoustic characteristics and the option of adjusting the ventilation regime<br />
based on the conditions of use.<br />
A cutting-edge control and supervision system also allows for the remote management<br />
and monitoring of all heating and air conditioning systems, of the central heating plant<br />
and its components – refrigeration units, pumps, valves etc – and reports plant breakdowns<br />
and malfunctions. The same system is used to manage the climate control parameters<br />
for each and every room and area by controlling the relative installation, to divide the<br />
heating plant by areas in a completely flexible and programmable way and also to control<br />
other special systems connected to the functioning of the air conditioning system. The<br />
system can be managed by LAN from the computers in the offices and can be controlled<br />
also remotely by internet.<br />
The electrical and other similar systems represented a major part of the project both due<br />
to the large variety of installation types necessary for the building’s functionality, safety and<br />
security as well as to the capillarity and complexity of the same. Starting from the electrical<br />
substation (medium voltage – low voltage) specially built to provide the electrical power<br />
required, all the installations were designed and created on the basis of the functional needs<br />
of the Fondazione and gradually analysed with important detailed studies to guarantee their<br />
compatibility with the architectural characteristics of the palazzo. Even the lighting system<br />
was designed according to different lighting and architectural needs and the same went for<br />
other devices such as automatic activation using presence sensors and centralised zone<br />
control by computer.<br />
The data transmission network was extended to many points of the building and not<br />
just to the work stations in the offices, and besides the main web access and telephone<br />
functions management functions, it is also used for communication and interaction between<br />
systems: video intercom, access control, lighting control and video surveillance.<br />
The latter is composed of a circuit of cameras situated in strategic or sensitive points<br />
in the building and can be viewed, not only on internal computers, but also remotely<br />
through the internet and it is integrated, for security purposes, with an anti-intrusion<br />
system, which covers all parts of the building with special care of the exhibition area to<br />
protect the artworks normally present.<br />
A final but fundamental note about the smoke detection and fire alarm system, which<br />
carries out an extremely important safety function in monitoring both ordinary areas as<br />
well those with a greater risk of fire – plants, light wells, false ceilings and hidden plant<br />
rooms. It sets audible alarms, fire escape door closure and launches all necessary measures<br />
including, by way of mere example, the automatic activation of the PA system, which<br />
guides the people in the building to the emergency escape routes, through targeted and<br />
area specific vocal messages, promoting a speedy and orderly evacuation of the building<br />
in the event of danger.<br />
Nota a margine<br />
Alessandro Lelli, engineer<br />
For the opening of <strong>Palazzo</strong> de’ Rossi in Pistoia<br />
Each time we, as architects, engage with an old building (or a part of a historical town ) we find ourselves before<br />
a palimpsest : an ancient document on which many hands have written fragments of history in different eras.<br />
Each time, we try to read these histories in the layers of signs. We are often asked to add another history to all of<br />
these, hopefully in continuity, and so we add new signs to old ones with a moderate hand. We try to discover and<br />
make legible the sense of the building or the monument and we work so that it can exist and function once again.<br />
Hence every building is a time machine, capable of exploring the past and of projecting itself into the future.<br />
282 283














