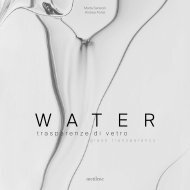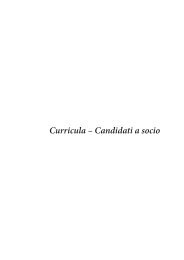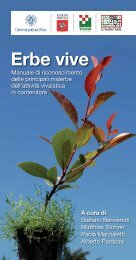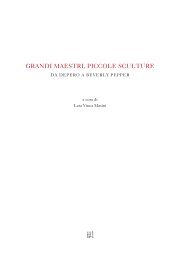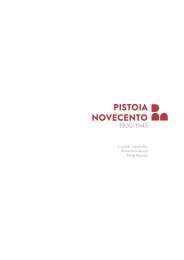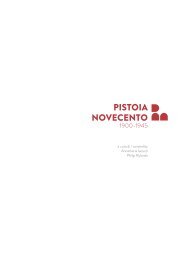Palazzo de'Rossi. Una storia pistoiese
a cura di Roberto Cadonici fotografie di Aurelio Amendola
a cura di Roberto Cadonici
fotografie di Aurelio Amendola
You also want an ePaper? Increase the reach of your titles
YUMPU automatically turns print PDFs into web optimized ePapers that Google loves.
4. Dettaglio della massicciata stradale del primo periodo<br />
imperiale.<br />
l’età augustea e costituisce il termine cronologico dopo il quale viene costruita la strada (fig. 5).<br />
Sul lato meridionale, essa è delimitata da una canaletta (Tav. 1, 4) con fondo e spallette costruiti<br />
in opera cementizia (opus caementicium, fig. 6) 17 . A nord, invece, sulla strada si affaccia<br />
un’area porticata, della quale sono stati rinvenuti i basamenti di quattro pilastri quadrangolari<br />
18 (Tav. 1, 5), in ciottoli legati con malta, disposti a formare un quadrilatero di 3,20 m per 2,10<br />
(fig. 7). La pavimentazione del portico è costituita da un consistente livello di piccoli ciottoli<br />
fluviali fortemente pressati, che originariamente presentava un rivestimento cementizio (con<br />
ghiaia più fine allettata in abbondante calce biancastra), successivamente eroso e consunto a<br />
causa di un utilizzo molto prolungato.<br />
A sud della strada viene costruito un edificio abitativo, del quale si conserva solo un modesto<br />
tratto di muro (Tav. 1, 6), in ciottoli legati con argilla. All’interno di esso sono stati documentati<br />
due modesti battuti pavimentali in terra 19 .<br />
A nord dell’area porticata, risalgono a questa fase altre due strutture murarie (Tav. 1, 7), probabilmente<br />
pertinenti ad un’abitazione, legate a formare un angolo retto. Entrambe sono<br />
realizzate in ciottoli fluviali di medie dimensioni, legati con calce 20 .<br />
Nel settore settentrionale del cortile del palazzo settecentesco, poco a monte del pozzo di<br />
età augustea viene costruita in questa fase una canaletta (Tav. 1, 8) orientata in senso nordovest/sud-est,<br />
in pendenza da sud verso nord, le cui spallette sono costruite con scaglie di<br />
pietra e ghiaia legate con malta, e il cui fondo è scavato direttamente nell’argilla naturale. Tipologicamente,<br />
la struttura assomiglia ad una rinvenuta nel sottosuolo della limitrofa chiesa<br />
di S. Iacopo in Castellare, attribuita alla fase di I sec. d.C. 21 .<br />
Il rivestimento interno del pozzo (Tav. 1, 9), originariamente realizzato con l’uso esclusivo di<br />
ciottoli legati con terra, viene adesso parzialmente restaurato e sostituito da una struttura in<br />
laterizi frammentari e ciottoli di piccole dimensioni, legati con una malta, analoga a quella<br />
utilizzata nella vicina canaletta.<br />
Tra i materiali sporadici riferibili all’età Claudia si segnala un asse di Nerone, databile al 67 d.C. (fig. 8).<br />
mortar, arranged to form a 3.2 by 2.1 m quadrangle (fig. 7). The paving of the portico is made up<br />
of a thick layer of highly compacted river pebbles, which originally had a cement cladding (with<br />
finer gravel set in plenty of lime), later eroded and consumed due to prolonged use.<br />
South of the road, a house was erected, of which only a modest stretch of wall (Table 1, 6) remains,<br />
in cobbles bound with clay. Inside, two modest beaten earth floors were documented 19 .<br />
To the north of the porticoed area, two other masonry constructions date back to this phase<br />
(Table 1, 7), probably belonging to a house and joining together to form a right angle. Both<br />
were built in medium-sized river cobbles, bound together with lime 20 .<br />
In the northern part of the eighteenth century palazzo courtyard, just before the Augustan<br />
age well, a channel (Table 1, 8) was built during this phase, running northwest to southeast,<br />
sloping from south to north, whose sides were built with rubble and gravel bound together<br />
with mortar, and whose bottom was dug directly into the natural clay. In terms of type, the<br />
structure resembles one found beneath the neighbouring church of S. Iacopo in Castellare,<br />
attributed to the 1st century A.D. phase 21 . The inner cladding of the well (Table 1, 9), originally<br />
realised using only cobbles bound together with earth, was then partially restored and<br />
replaced by a structure in brick fragments and small cobbles, bound together with mortar,<br />
similar to that used in the nearby channel.<br />
Like in the previous case, the dates pertaining to this phase tally with those obtained from<br />
the excavation of the ground beneath <strong>Palazzo</strong> dei Vescovi, where a ballast was built in the<br />
Tiberian age and houses in the Claudian age 22 . In the same period, also the domus of Piazza<br />
del Duomo was built, excavated by Pellegrini in 1903 23 .<br />
6. La strada di periodo imperiale è delimitata verso sud da<br />
una canaletta funzionale al deflusso delle acque.<br />
7. Veduta dall’alto dell’area porticata che delimita verso<br />
nord la strada di primo periodo imperiale. Sulla destra,<br />
in evidenza due dei pilastri e, a ridosso, il margine<br />
settentrionale della pavimentazione stradale.<br />
5. Frammento di coppa in ceramica sigillata italica decorata a rilievo, dalla massicciata stradale.<br />
Phase 3: from the Flavian age to the 3rd century (A.D. 70- 3rd century)<br />
Following a small flood, the road was surfaced again with a ballast similar to the previous<br />
one 24 , while north of it, the porticoed area was still in use, with the relative pavings of the<br />
Early Imperial period.<br />
216 217




