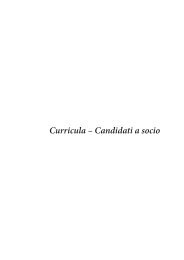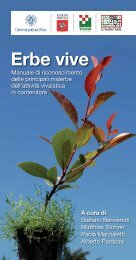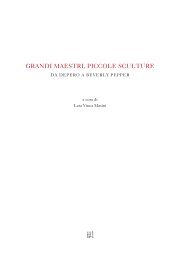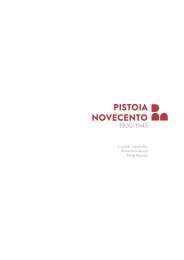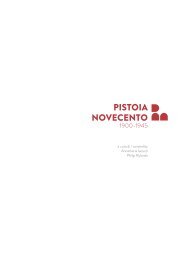Palazzo de'Rossi. Una storia pistoiese
a cura di Roberto Cadonici fotografie di Aurelio Amendola
a cura di Roberto Cadonici
fotografie di Aurelio Amendola
Create successful ePaper yourself
Turn your PDF publications into a flip-book with our unique Google optimized e-Paper software.
a<br />
Poteva dunque permettersi questa impresa, nella quale avrebbe lasciato testimonianza del<br />
suo culto per il prestigio e il decoro della famiglia, che doveva tradursi in omogeneità complessiva<br />
della nobile residenza in cui i Rossi abitavano 141 .<br />
La costruzione del salone a doppio volume, impostato al di sopra dell’ingresso monumentale<br />
e iniziato il 29 aprile 1793 142 , era stata preceduta dai contatti, nel settembre dell’anno prima,<br />
con “il celebre ingegnere signore Salvadore Piccioli di Pistoia, ed abitante per la professione<br />
a Firenze” 143 ma anche dal carteggio intercorso dal 20 agosto 1792 al 9 aprile 1793 144 fra il canonico<br />
Tommaso e lo stesso capomaestro Luigi Malfanti che era stato già incaricato nel 1774<br />
della ripresa dei lavori al palazzo de’ Rossi.<br />
Era necessario ricorrere ad un accreditato professionista ed esperto in scienza delle costruzioni,<br />
com’era ritenuto allora Salvadore Piccioli 145 , gravitante verso la cultura accademica<br />
leopoldina, per poter affrontare i problemi statici che la realizzazione del salone avrebbe<br />
comportato; ma l’“ingegnere” non si mostrò interessato a soddisfare le aspettative del committente,<br />
che desiderava partecipare di persona all’elaborazione del progetto di completamento<br />
146 .<br />
Costruire il salone era soprattutto un problema strutturale; il canonico Tommaso lo considerava<br />
invece come il maggior ornamento della dimora del suo casato.<br />
Per costruire il salone doveva esser tenuto conto non solo delle relative misure 147 , ma specialmente<br />
di quanto vi si trovava sotto (l’ampio vano dell’ingresso) e di quanto doveva andarvi<br />
sopra (l’altrettanto grande ambiente del guardaroba, col relativo peso del tetto), e insieme dei<br />
vani che avrebbero completato il terzo piano con i suoi tre diversi livelli. Era infatti un problema<br />
di equilibrio statico, di compensazione di forze contrastanti che s’imponevano sulle<br />
strutture di sostegno.<br />
È lo stesso canonico Tommaso a rivelare quali siano stati gli accorgimenti per garantire la stabilità<br />
dell’insieme. Tuttavia, in modo significativo, ne scrive non a proposito, appunto, della<br />
volta del salone (in tal caso avrebbe dimostrato di averne colto il rapporto di necessità strut-<br />
b<br />
52. Caminetti con incorniciatura marmorea decorata, fine Settecento-primi decenni dell’Ottocento, esistenti in palazzo de’ Rossi e attualmente collocati in ubicazione non originaria, dopo i<br />
restauri: a) caminetto con frontale ornato da tralcio di fiori di tipo ‘rinascimentale’ e relativi particolari; b) caminetto a incorniciatu ra lineare; c) caminetto in stile classicheggiante con colonnine<br />
ioniche.<br />
c<br />
Canon Tommaso, 137 of the “magnificent” double-height hall with perfect acoustics, 138 suitable<br />
for balls and receptions, and the contemporary completion of the fourth floor with a balcony<br />
on top (figs. 56-62, pl. IX, p. 47). 139<br />
After the death of his father Vincenzo, in 1790, Canon Tommaso had inherited a substantial<br />
portion of the estate (although it formally remained undivided) and was also entitled to the<br />
income deriving from the “majorat,” or right of primogeniture. 140<br />
So he could afford this undertaking, in which he would leave a mark of his devotion to<br />
the prestige and the reputation of the family, which were to find expression in the overall<br />
homogeneity of the noble building in which the Rossi resided. 141<br />
The construction of the double-height hall, set on top of the monumental entrance and<br />
begun on April 29, 1793, 142 had been preceded by contacts, in September of the previous year,<br />
with “the renowned engineer Signore Salvadore Piccioli of Pistoia, resident for his profession<br />
in Florence,” 143 as well as by an exchange of letters from August 20, 1792, to April 9, 1793, 144<br />
between the canon Tommaso and the master builder Luigi Malfanti, who had already been<br />
charged in 1774 with the resumption of the work on <strong>Palazzo</strong> de’ Rossi.<br />
It was necessary to turn to a reliable professional and expert on the science of construction, as<br />
Salvadore Piccioli was considered at the time to be, 145 moving within the orbit of Leopoldine<br />
academic culture, in order to tackle the structural questions that the construction of the hall<br />
would have entailed. But the “engineer” showed no interest in meeting the expectations of<br />
the client, who wanted to be personally involved in drawing up the plans of completion. 146<br />
Building the hall was above all a structural problem; but Canon Tommaso considered it the<br />
greatest ornament of the residence of his family.<br />
To construct the hall it was necessary to take account not just of its measurements, 147 but also and in<br />
particular what was located underneath (the large space of the entrance) and what would go on top<br />
(the equally large space of the wardrobe, with the weight of the roof), as well as the rooms that would<br />
complete the fourth floor with its three different levels. It was in fact a problem of static equilibrium,<br />
66 67






