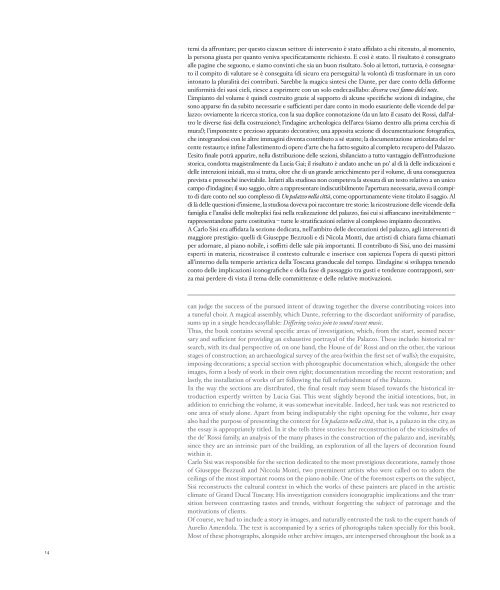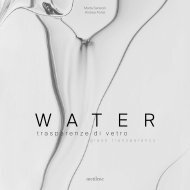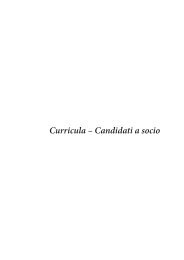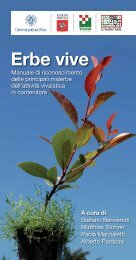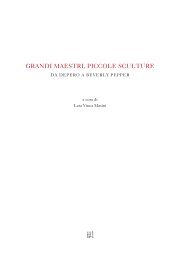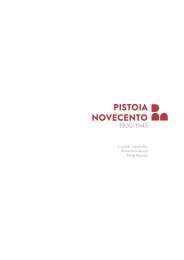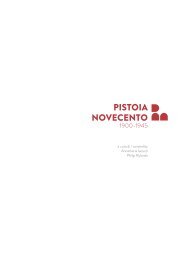Palazzo de'Rossi. Una storia pistoiese
a cura di Roberto Cadonici fotografie di Aurelio Amendola
a cura di Roberto Cadonici
fotografie di Aurelio Amendola
Create successful ePaper yourself
Turn your PDF publications into a flip-book with our unique Google optimized e-Paper software.
temi da affrontare; per questo ciascun settore di intervento è stato affidato a chi ritenuto, al momento,<br />
la persona giusta per quanto veniva specificatamente richiesto. E così è stato. Il risultato è consegnato<br />
alle pagine che seguono, e siamo convinti che sia un buon risultato. Solo ai lettori, tuttavia, è consegnato<br />
il compito di valutare se è conseguita (di sicuro era perseguita) la volontà di trasformare in un coro<br />
intonato la pluralità dei contributi. Sarebbe la magica sintesi che Dante, per dare conto della difforme<br />
uniformità dei suoi cieli, riesce a esprimere con un solo endecasillabo: diverse voci fanno dolci note.<br />
L’impianto del volume è quindi costruito grazie al supporto di alcune specifiche sezioni di indagine, che<br />
sono apparse fin da subito necessarie e sufficienti per dare conto in modo esauriente delle vicende del palazzo:<br />
ovviamente la ricerca storica, con la sua duplice connotazione (da un lato il casato dei Rossi, dall’altro<br />
le diverse fasi della costruzione); l’indagine archeologica dell’area (siamo dentro alla prima cerchia di<br />
mura!); l’imponente e prezioso apparato decorativo; una apposita sezione di documentazione fotografica,<br />
che integrandosi con le altre immagini diventa contributo a sé stante; la documentazione articolata del recente<br />
restauro; e infine l’allestimento di opere d’arte che ha fatto seguito al completo recupero del <strong>Palazzo</strong>.<br />
L’esito finale potrà apparire, nella distribuzione delle sezioni, sbilanciato a tutto vantaggio dell’introduzione<br />
storica, condotta magistralmente da Lucia Gai; il risultato è andato anche un po’ al di là delle indicazioni e<br />
delle intenzioni iniziali, ma si tratta, oltre che di un grande arricchimento per il volume, di una conseguenza<br />
prevista e pressoché inevitabile. Infatti alla studiosa non competeva la stesura di un testo relativo a un unico<br />
campo d’indagine; il suo saggio, oltre a rappresentare indiscutibilmente l’apertura necessaria, aveva il compito<br />
di dare conto nel suo complesso di Un palazzo nella città, come opportunamente viene titolato il saggio. Al<br />
di là delle questioni d’insieme, la studiosa doveva poi raccontare tre storie: la ricostruzione delle vicende della<br />
famiglia e l’analisi delle molteplici fasi nella realizzazione del palazzo, fasi cui si affiancano inevitabilmente –<br />
rappresentandone parte costitutiva – tutte le stratificazioni relative al complesso impianto decorativo.<br />
A Carlo Sisi era affidata la sezione dedicata, nell’ambito delle decorazioni del palazzo, agli interventi di<br />
maggiore prestigio: quelli di Giuseppe Bezzuoli e di Nicola Monti, due artisti di chiara fama chiamati<br />
per adornare, al piano nobile, i soffitti delle sale più importanti. Il contributo di Sisi, uno dei massimi<br />
esperti in materia, ricostruisce il contesto culturale e inserisce con sapienza l’opera di questi pittori<br />
all’interno della temperie artistica della Toscana granducale del tempo. L’indagine si sviluppa tenendo<br />
conto delle implicazioni iconografiche e della fase di passaggio tra gusti e tendenze contrapposti, senza<br />
mai perdere di vista il tema delle committenze e delle relative motivazioni.<br />
Non poteva certo mancare un racconto per immagini, che naturalmente è stato consegnato alla professionalità<br />
di Aurelio Amendola. Nello sviluppo del testo si inserisce con naturalezza una selezione degli<br />
scatti realizzati appositamente per il volume. Gran parte di questi si ritrovano, accanto a immagini di<br />
repertorio, disseminati nelle numerose pagine del libro, quale necessario corredo a servizio dei saggi.<br />
<strong>Una</strong> parte invece fa <strong>storia</strong> a sé, andando a costituire un contributo autoriale, una lettura del palazzo<br />
realizzata con la diversa sensibilità della macchina fotografica.<br />
I lavori di restauro sono stati ovviamente preceduti da scavi e indagini archeologici, condotti dalla<br />
competente Sovrintendenza. Si dà conto degli esiti nella sezione curata da Paola Perazzi, che si è<br />
valsa per l’epoca romana più antica della collaborazione di Giovanni Millemaci; per tutto il periodo<br />
successivo (a partire dal IV secolo d. C.) di quella di Giuseppa Incammisa; per l’analisi dei reperti, in<br />
particolare delle ceramiche, di Cristina Taddei. Reperti e stratificazioni sono risultati numerosi e vari:<br />
tombe, canalette, massicciate, monete, ceramiche, pozzi e altro ancora. Non sono emerse “scoperte”<br />
che facciano sensazione, ma il lavoro è comunque risultato essenziale, non fosse altro che per utile<br />
conferma delle indagini già effettuate all’interno della prima cerchia di mura.<br />
Lo studio di Adolfo Natalini ha progettato e seguito integralmente il restauro del palazzo, per cui è<br />
stata affidata alle sue cure la necessaria sezione destinata a documentarne le fasi e gli sviluppi. Naturalmente,<br />
trattandosi di un intervento tecnico, il contributo è costituito in prevalenza da apposita<br />
cartografia, che integra e “racconta” molto più delle parole. Le relazioni che accompagnano le immagini<br />
sono dello stesso Natalini e dell’architetto Marco Matteini, che l’ha costantemente affiancato e<br />
ha diretto i lavori; degli ingegneri Mario Bechi e Mirko Bianconi, in relazione alla parte strutturale;<br />
dell’ingegnere Alessandro Lelli per tutte le soluzioni impiantistiche.<br />
Il curatore di questa iniziativa editoriale, infine, si è autoassegnato il compito di chiudere il volume con<br />
una breve <strong>storia</strong> dell’allestimento delle numerose sale del palazzo. A proposito del quale corre l’obbligo<br />
di un’ultima chiosa, in quanto il lettore lo troverà definito, nei diversi testi del volume, con un’alternanza<br />
che abbiamo scelto di non uniformare: dei Rossi, de Rossi, de’ Rossi (ma poi, declinato all’anagrafe,<br />
anche De Rossi e De’ Rossi!) Si tratta di varianti che hanno una loro <strong>storia</strong>: e così, in ossequio alla<br />
metafora del coro, le abbiamo lasciate esattamente come ci sono state consegnate.<br />
R. C.<br />
can judge the success of the pursued intent of drawing together the diverse contributing voices into<br />
a tuneful choir. A magical assembly, which Dante, referring to the discordant uniformity of paradise,<br />
sums up in a single hendecasyllable: Differing voices join to sound sweet music.<br />
Thus, the book contains several specific areas of investigation, which, from the start, seemed necessary<br />
and sufficient for providing an exhaustive portrayal of the <strong>Palazzo</strong>. These include: historical research,<br />
with its dual perspective of, on one hand, the House of de’ Rossi and on the other, the various<br />
stages of construction; an archaeological survey of the area (within the first set of walls); the exquisite,<br />
imposing decorations; a special section with photographic documentation which, alongside the other<br />
images, form a body of work in their own right; documentation recording the recent restoration; and<br />
lastly, the installation of works of art following the full refurbishment of the <strong>Palazzo</strong>.<br />
In the way the sections are distributed, the final result may seem biased towards the historical introduction<br />
expertly written by Lucia Gai. This went slightly beyond the initial intentions, but, in<br />
addition to enriching the volume, it was somewhat inevitable. Indeed, her task was not restricted to<br />
one area of study alone. Apart from being indisputably the right opening for the volume, her essay<br />
also had the purpose of presenting the context for Un palazzo nella città, that is, a palazzo in the city, as<br />
the essay is appropriately titled. In it she tells three stories: her reconstruction of the vicissitudes of<br />
the de’ Rossi family, an analysis of the many phases in the construction of the palazzo and, inevitably,<br />
since they are an intrinsic part of the building, an exploration of all the layers of decoration found<br />
within it.<br />
Carlo Sisi was responsible for the section dedicated to the most prestigious decorations, namely those<br />
of Giuseppe Bezzuoli and Niccola Monti, two preeminent artists who were called on to adorn the<br />
ceilings of the most important rooms on the piano nobile. One of the foremost experts on the subject,<br />
Sisi reconstructs the cultural context in which the works of these painters are placed in the artistic<br />
climate of Grand Ducal Tuscany. His investigation considers iconographic implications and the transition<br />
between contrasting tastes and trends, without forgetting the subject of patronage and the<br />
motivations of clients.<br />
Of course, we had to include a story in images, and naturally entrusted the task to the expert hands of<br />
Aurelio Amendola. The text is accompanied by a series of photographs taken specially for this book.<br />
Most of these photographs, alongside other archive images, are interspersed throughout the book as a<br />
necessary complement to the essays. Some form a story in their own right, providing an artist’s reading<br />
of the <strong>Palazzo</strong> from the special perspective of the camera lens.<br />
The restoration work was preceded by archaeological digs and surveys conducted by the experts of<br />
the Cultural Heritage Office. The results can be seen in the section curated by Paola Perazzi, who<br />
worked with Giovanni Millemaci on the most ancient Roman era, with Giuseppa Incammisa on the<br />
subsequent period, beginning from the 4th century AD and with Cristina Taddei for the analysis of<br />
the finds, especially for ceramics. Numerous and varied were the finds and layers involved: tombs,<br />
gutters, ballasts, coins, ceramics, wells and more. No “sensational discoveries” emerged, but the work<br />
was essential nonetheless, if for no other reason than it gave useful confirmation of explorations that<br />
had already been conducted within the perimeter of the first walls.<br />
Adolfo Natalini’s firm designed and later carried out the restoration of the <strong>Palazzo</strong>, hence was also responsible<br />
for the section of the book describing the various phases and developments. Naturally, since<br />
their intervention was technical in nature, their contribution to this book mostly consists of maps<br />
which integrate and “narrate” far more than words can. The articles that accompany the images are<br />
by Natalini himself and the architect Marco Matteini – who worked alongside him and directed the<br />
works – the engineers Mario Bechi and Mirko Bianconi, regarding structural aspects and Alessandro<br />
Lelli, in relation to all the installations.<br />
As the editor of this publication, I assigned myself the task of closing the book with a brief history of<br />
the interior design of the numerous rooms in the <strong>Palazzo</strong>.<br />
The curator of this editorial initiative, finally, has been assigned the task of closing the volume with a<br />
brief history of the setting up of the numerous halls of the palace. About which it runs the obligation<br />
of a last gloss, in that the reader will find it defined, in the different texts of the volume, with an alternation<br />
that we chose not to uniformate: Rossi, De Rossi, de ‘ Rossi (but then, declined to the registry,<br />
also de Rossi and de ‘ Rossi!) These are variants that have their own history: and so, in accordance with<br />
the metaphor of the choir, we have left them exactly as we have been delivered.<br />
R. C.<br />
14 15


