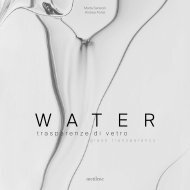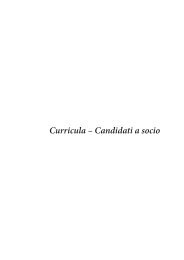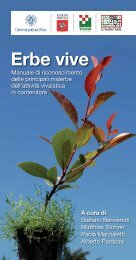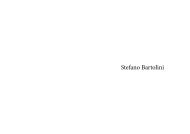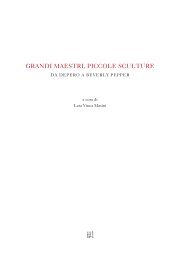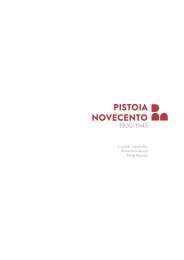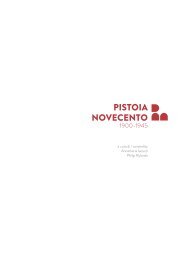Palazzo de'Rossi. Una storia pistoiese
a cura di Roberto Cadonici fotografie di Aurelio Amendola
a cura di Roberto Cadonici
fotografie di Aurelio Amendola
Create successful ePaper yourself
Turn your PDF publications into a flip-book with our unique Google optimized e-Paper software.
41. <strong>Palazzo</strong> de’ Rossi, veduta assiale dell’atrio d’ingresso,<br />
prima dell’intervento restaurativo.<br />
Né pare un caso che in questa fase edilizia sopra quel loggiato fossero stati realizzati ambienti<br />
provvisori: sostituiti già nel corso del 1774-1775 da un “salotto” al primo piano est, con<br />
altro uguale sovrapposto, al secondo 110 . Sopra il vano del “terreno” centrale, sempre nella zona<br />
dell’ingresso, era stato innalzato intanto uno “stanzone per i fascini” e altra legna, di servizio<br />
alla cucina, attigua sulla sinistra, ricavata nella “casa vecchia” 111 .<br />
Il peso esercitato in verticale da questi volumi edificati era destinato infatti a compensare lo<br />
squilibrio dinamico che l’imposta della grande volta del salone avrebbe prodotto – quando<br />
fosse stato costruito – soprattutto sul lato dove non esistevano altri rinfianchi.<br />
L’insieme funzionava (così come tuttora funziona), come una straordinaria, occulta ‘macchina’<br />
continuamente attiva, dal sottosuolo al tetto, per garantire l’equilibrio statico di questa<br />
porzione del palazzo.<br />
Con lo stesso criterio funziona l’altro ‘congegno’, composto dalle interazioni fra spinte e<br />
controspinte nei sistemi di copertura e nelle muraglie, nel lotto edilizio residenziale: che<br />
consente l’imposta dell’ampio verone, sopra i tetti del terzo piano, al di sopra del grande vano<br />
dello scalone d’onore 112 . Rivelando un’uguale concezione riguardo ai modi di procedere per<br />
assicurare la statica della “fabbrica”.<br />
Il compimento del palazzo<br />
I lavori edilizi di completamento e le relative attività di addobbo decorativo all’interno sarebbero<br />
proseguiti per un altro ventennio, dal 1774 al 1794. A quest’ultima data il palazzo<br />
era stato sostanzialmente finito e coperto dai tetti, sopra i quali s’innalzava l’ampio verone a<br />
vetrate, da cui la vista spaziava da ogni parte sulla città (tav. IXa, b, c, p. 47).<br />
Il canonico Tommaso, come al solito, descrisse minutamente ogni intervento nel suo Taccuino,<br />
anche se qualche notizia egli volle inserire nell’ampia cronaca dei tempi suoi redatta in tre<br />
libri 113 fino alla morte, avvenuta nel 1817.<br />
Fino al termine degli anni Ottanta del Settecento risulta il padre Vincenzo colui che teneva le<br />
fila delle varie attività per sistemare gli ambienti incompleti o di cui cambiava intanto l’utilizzo.<br />
Resa completamente funzionale, nel 1775, l’ala di servizio con stalla e deposito delle carrozze<br />
con soprastante fienile, disposti sui due lati in angolo di un cortile lastricato con pozzo, Vincenzo<br />
negli anni seguenti aveva fatto completare le stanze al piano terreno, prospicienti sia<br />
sulla via che sul retro del palazzo 114 .<br />
Dopo la vendita da parte degli eredi nel 1778 dell’altro palazzo dei Rossi “alle Stinche”, in<br />
seguito alla morte nel 1777 degli zii paterni (l’abate Filippo Possente e Pietro Iacopo, che vi<br />
abitavano e ivi custodivano l’archivio e la biblioteca di famiglia) 115 , Vincenzo aveva provveduto<br />
a sistemare lo “scrittoio” e la raccolta di libri e filze nelle due stanze al piano terreno le cui<br />
finestre prospettavano sulla strada 116 .<br />
Fra il 1775 e il 1780 lo stesso capomaestro che dirigeva i lavori edilizi, Luigi Malfanti, aveva<br />
eseguito la decorazione ancora mancante della zona d’ingresso e delle due prime branche<br />
dello scalone, in stucco imitante incrostazioni in marmo 117 : segnando così la distanza ormai<br />
evidente fra quei semplificati decori rispetto alla ricchezza tardo-barocca degli stucchi realizzati<br />
entro il 1760 da Tommaso Cremona nella volta al di sopra dello scalone, al secondo piano.<br />
In previsione di una divisione patrimoniale fra Vincenzo e suo fratello Girolamo, poi avvenuta<br />
il 14 agosto 1780 118 , Luigi Malfanti fu incaricato, il 5 giugno di quell’anno, di stilare una<br />
relazione descrittiva sullo stato del palazzo e sul suo valore 119 .<br />
<strong>Una</strong> nuova relazione, sostanzialmente alla fine dei lavori di completamento della “fabbrica”,<br />
era stata redatta in termini più sintetici ma precisi dallo stesso Luigi Malfanti il 20 maggio<br />
1794, su richiesta del canonico Tommaso dei Rossi 120 .<br />
Dal confronto fra le due descrizioni è possibile misurare il procedere delle attività del cantiere.<br />
Nel 1794 erano state rifinite anche sei cantine nel sottosuolo, con una “coppaia” e una<br />
“dispensa” 121 . Per assicurare un comodo accesso alle botti ivi alloggiate, nell’ottobre di<br />
quell’anno sarebbe stata costruita una lunga rampa con cordonato che dal cortile della stal-<br />
42. Veduta dell’atrio verso l’arcata di accesso all’area<br />
esterna sul retro del palazzo de’ Rossi, prima del restauro.<br />
conceived as an internal portico with three bays covered with cross vaults, connected with<br />
the external area of the orto at the back. 109<br />
Nor does it seem to be an accident that in this phase of the construction temporary rooms<br />
had been built on top of that portico: over the course of 1774-75 they had already been<br />
replaced by a “drawing room” on the second floor in the east, with an identical one above it,<br />
on the third. 110 In the meantime, and still in the area of the entrance, a “room for faggots”<br />
had been erected above the space of the central terreno. It was used to store firewood for the<br />
kitchen, adjoining it on the left and located in the “old house.” 111<br />
The weight exerted vertically by these volumes was in fact destined to compensate for the<br />
dynamic imbalance that the impost of the hall’s large vault would have produced—when it<br />
would be built—especially on the side where there were no other supports.<br />
The whole thing functioned (as it still functions) as an extraordinary, hidden “machine,”<br />
working continually, from the basement to the roof, to ensure the static balance of this<br />
portion of the building.<br />
The same principle holds with the other “mechanism,” consisting of the interactions between<br />
thrusts and counterthrusts in the roofing systems and in the walls, on the residential building<br />
lot: it is that made it possible to locate the ample balcony on top of the fourth-floor roofs,<br />
above the large well of the grand staircase. 112 This reflects a similar conception with regard to<br />
the modes of ensuring the statics of the construction.<br />
The Completion of the <strong>Palazzo</strong><br />
The work of completion and the related activity of decoration of the interior would continue<br />
for another twenty years, from 1774 to 1794. By the latter date the buildings was substantially<br />
finished and had been covered with its roofs, above which stood the large glazed balcony,<br />
offering views of the city on every side (pls. IXa, b, c, p. 47).<br />
Canon Tommaso, as was his wont, described each intervention in detail in his Taccuino,<br />
although he chose to insert some information in the extensive chronicle of the times compiled<br />
in three books 113 up until his death in 1817.<br />
Until the end of the 1780s his father Vincenzo was the one in charge of doing up the rooms<br />
that were incomplete or whose use had been changed. With the service wing with the stable<br />
and the carriage house and hayloft, arranged on two adjoining sides of a paved courtyard<br />
containing a well, rendered completely functional by 1775, Vincenzo had concentrated over<br />
the following years on completing the rooms on the ground floor, both the ones facing onto<br />
the street and the ones at the rear. 114<br />
After the sale of the Rossi’s other residence, the “Casa alle Stinche,” by the heirs in 1778<br />
following the death in 1777 of his paternal uncles (Abbé Filippo Possente and Pietro Iacopo,<br />
who lived in it and kept the family archives and library there), 115 Vincenzo had had the scrittoio<br />
or “study” and the collection of books and files transferred to the two rooms on the ground<br />
floor whose windows faced onto the street. 116<br />
Between 1775 and 1780 the same master mason who was supervising the construction work,<br />
Luigi Malfanti, had executed the decoration still missing from the area of the entrance and<br />
the two first flights of the staircase, with mock marble inlays made of stucco: 117 the distance<br />
between those simplified decorations and the late-baroque opulence of the stuccoes made<br />
by Tommaso Cremona prior to 1760 on the vault above the staircase, on the third floor, is by<br />
now evident.<br />
In anticipation of a division of the estate between Vincenzo and his brother Girolamo, which<br />
would take place on August 14, 1780, 118 Luigi Malfanti was asked, on June 5 of that year, to<br />
draw up a report on the state of the building and its value. 119<br />
A new report, with the work of completion of the building essentially at an end, had been<br />
drawn up in more concise but still precise terms by Luigi Malfanti on May 20, 1794, at the<br />
request of Canon Tommaso dei Rossi. 120<br />
43. Veduta in diagonale dell’atrio d’ingresso, prima<br />
dell’intervento di restauro.<br />
44. Veduta in diagonale opposta dell’atrio d’ingresso,<br />
prima dell’intervento di restauro.<br />
45. Veduta dell’atrio verso il portale di accesso da via dei<br />
Rossi, prima del restauro.<br />
60 61




