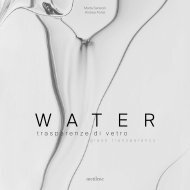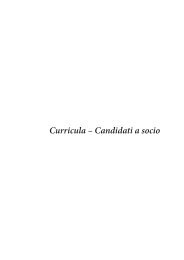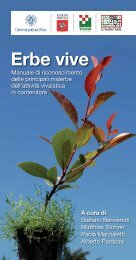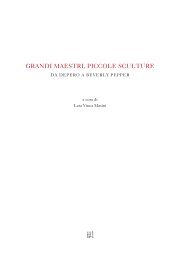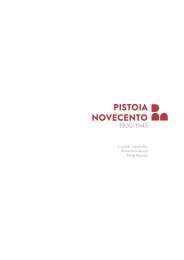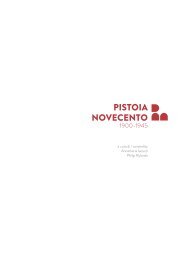Palazzo de'Rossi. Una storia pistoiese
a cura di Roberto Cadonici fotografie di Aurelio Amendola
a cura di Roberto Cadonici
fotografie di Aurelio Amendola
You also want an ePaper? Increase the reach of your titles
YUMPU automatically turns print PDFs into web optimized ePapers that Google loves.
pitture e agli affreschi all’interno, ne fecero un tipico esempio di dimora signorile dell’epoca<br />
con importanti affreschi di scuola settecentesca e ottocentesca.<br />
Questo contesto architettonico di fondamentale interesse storico-artistico è stato restituito<br />
alla dignità originaria attraverso un attento restauro con interventi volti principalmente a<br />
salvaguardare quegli episodi che sono riferimento definitivo, e di fatto assoluto, nel riconoscimento<br />
della struttura storica e fisica della città. Un intervento nel quale la variazione di<br />
destinazione d’uso del <strong>Palazzo</strong>, sebbene compatibile nelle sue conseguenze spaziali e distributive<br />
con quella di origine, non poteva e non doveva in alcun modo alterarne la gerarchia<br />
degli spazi e la loro struttura distributiva costituita dalla sequenza di stanze tra loro comunicanti,<br />
nella maggior parte dei casi, senza soluzione di continuità.<br />
2. Il restauro<br />
Il restauro è stato preceduto da dettagliate indagini storiche, filologiche, sui materiali e sulle<br />
strutture del palazzo ed accompagnato in fase progettuale da una campagna di saggi che, riducendo<br />
il rischio di possibili imprevisti e incompatibilità, hanno consentito di indirizzare le<br />
scelte progettuali nella conservazione e valorizzazione dell’identità stilistica della struttura.<br />
La stessa identità, nel progetto, è stata contrapposta al rigore essenziale dei nuovi elementi<br />
pensati in ogni dettaglio per essere inseriti in specifiche parti dell’edificio e perlopiù determinati<br />
e resi indispensabili dai nuovi usi e dai conseguenti adeguamenti funzionali e normativi.<br />
Seguendo questi criteri di conservazione e attenzione al testo architettonico, è stato definito<br />
il nuovo impianto distributivo del palazzo con la diversa dislocazione delle funzioni ai diversi<br />
piani e nelle singole stanze e, allo stesso modo, sono state progettate e dirette le opere di<br />
restauro, i consolidamenti statici e le opere strutturali, i lavori di adeguamento impiantistico<br />
e tutte le opere di finitura: <strong>Palazzo</strong> De’ Rossi è oggi un nuovo luogo per la cultura ed ospita<br />
nella maniera più appropriata e funzionale gli spazi per i nuovi uffici della Fondazione Cassa<br />
di Risparmio di Pistoia e Pescia.<br />
In questo contesto architettonico di particolare pregio hanno così trovato la loro collocazione<br />
lo spazio per la musica nello splendido saloncino dove continua a svolgersi l’attività<br />
musicale iniziata da decenni, gli spazi per gli uffici e le sale riunioni, ma anche gli spazi per le<br />
esposizioni, i nuovi spazi all’aperto e quelli a disposizione per le associazioni.<br />
L’edificio, rinnovato dalle cantine fino alla splendida loggia – un’altana belvedere da cui scoprire<br />
Pistoia – è ora pronto alla sua nuova vita: la Fondazione l’ha riportato alla sua primigenia<br />
bellezza restituendolo alla città.<br />
Adesso, <strong>Palazzo</strong> De’ Rossi potrà essere di nuovo attraversato dalla gente nella successione<br />
delle sue stanze e vissuto nelle diverse attività e nei diversi momenti del giorno e, nel trascorrere<br />
del tempo, potranno essere nuovamente apprezzate le variazioni delle atmosfere col<br />
mutare della luce e delle stagioni.<br />
In questa ritrovata ed organica unitarietà, tutto ha trovato al suo interno la più appropriata<br />
collocazione sia per l’uso degli spazi in relazione alle diverse caratteristiche architettoniche<br />
delle stanze ed alla loro ubicazione all’interno dell’edificio, sia in relazione ai flussi di attività<br />
che in esso si svolgono.<br />
Al piano interrato sono stati collocati i locali tecnici e di servizio alla struttura, al piano terra<br />
le aree di ingresso al palazzo dalla via De’ Rossi e dall’omonimo vicolo, le sale espositive per<br />
la collezione permanente della Fondazione ed i servizi di prima accoglienza, al piano primo,<br />
la sala polifunzionale destinata alla musica, alle conferenze ed ai convegni, e le sale maggiormente<br />
rappresentative riservate al Board della Fondazione, al piano secondo gli uffici<br />
direzionali ed operativi ed infine, al terzo, gli altri spazi connettivi e comuni con la grande<br />
sala sottotetto per gli eventi ed il verone al quarto piano, vero e proprio belvedere sulla città<br />
e sulle colline.<br />
La sala da musica<br />
The plastered façades were decorated with sumptuously detailed elements in stone, and<br />
these, together with the monumental staircase, the sequence of rooms with stucco decorations,<br />
the paintings and frescoes within, made the palazzo a typical example of a noble residence<br />
of the time with important frescoes of the eighteenth and nineteenth century school.<br />
This architectural context of fundamental historical and artistic interest was restored to its<br />
original dignity by way of careful restoration, with work aiming mainly to safeguard the episodes<br />
which are definitive references and actual fact in the identification of the city’s historical<br />
and physical make up. Work in which the change in the <strong>Palazzo</strong>’s use, though compatible<br />
with the original one in its spatial and distributive consequences, could not and should not<br />
have in any way altered its hierarchy of spaces and their layout, constituted by the sequence<br />
of rooms, connected to one another, for the most part, without interruption.<br />
2. The restoration<br />
The restoration was preceded by detailed historical and philological investigations into the<br />
materials and the structures of the palazzo, and accompanied in the planning phase by a series<br />
of tests which, by reducing the risk of possible unforeseen circumstances and incompatibilities,<br />
enabled the design decisions to be steered towards the conservation and enhancement<br />
of the building’s stylistic identity. The same identity, in the project, was set against the<br />
essential simplicity of the new elements, studied in every detail to be inserted in specific<br />
parts of the building, mainly determined and made indispensable by new uses and resulting<br />
functional and statutory adjustments.<br />
Following these criteria of conservation and attention to the architectural fabric, a new layout<br />
of the palazzo was defined with the functions located on different floors and in each room<br />
and, in the same way, the restoration work, the static consolidation and structural work, the<br />
upgrading of installations and all the finishing works were planned and directed: <strong>Palazzo</strong> De’<br />
Rossi is today a new cultural venue and home in the most appropriate and functional manner<br />
to the spaces for the new offices of the Fondazione Cassa di Risparmio di Pistoia e Pescia.<br />
This particularly valuable architectural setting thus became home to the space for music,<br />
in the splendid hall, where musical activity begun decades ago still continues, to offices and<br />
meeting rooms, as well as to exhibition spaces, new outdoor areas and those available for<br />
associations.<br />
The building, renovated from the basement right up to the splendid loggia –a roof terrace<br />
overlooking Pistoia – is now ready for its new life: the Fondazione has restored it to its former<br />
beauty, giving it back to the city.<br />
Now, <strong>Palazzo</strong> De’ Rossi can once again be passed through by people in the succession of<br />
its rooms and experienced in the different activities, times of day and, as time passes, the<br />
changes in its atmosphere can be appreciated anew, with the variations in light and seasons.<br />
Within this newfound and organic unity, everything has found its most appropriate location<br />
both in terms of use of the spaces in relation to the different architectural features of the<br />
rooms and of their location within the building, as well as in terms of the flow of activities<br />
taking place in the same.<br />
In the basement floor are the building’s technical and utility rooms, on the ground floor the<br />
entrance areas from Via De’ Rossi and from the eponymous laneway, the exhibition rooms<br />
for the permanent collection of the Fondazione and the reception areas. The first floor is<br />
home to the multipurpose room for music, conferences and conventions, and the mainly official<br />
function rooms reserved for the Board of the Fondazione, the second floor to the executive<br />
and operational offices and lastly, the third floor, other spaces connected to and shared<br />
with the hall below the roof for events, and the roof terrace on the fourth floor, a veritable<br />
belvedere on the city and the hills.<br />
268 269




