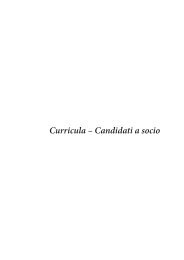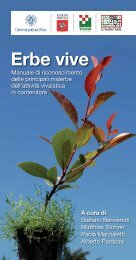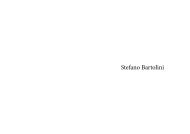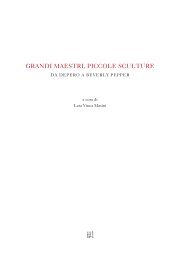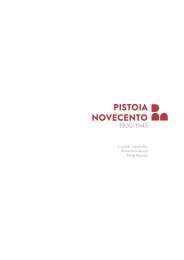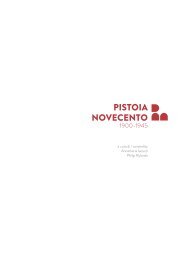Palazzo de'Rossi. Una storia pistoiese
a cura di Roberto Cadonici fotografie di Aurelio Amendola
a cura di Roberto Cadonici
fotografie di Aurelio Amendola
Create successful ePaper yourself
Turn your PDF publications into a flip-book with our unique Google optimized e-Paper software.
carelli, P. Benassai, <strong>Palazzo</strong> Amati Cellesi, cit., pp. 212-239.<br />
50. L’antico “orto” sul retro del palazzo fu trasformato in<br />
“giardinetto” nel 1802: si rimanda alle seguenti note 196-<br />
200. Dopo gli ultimi lavori di ristrutturazione, che qui hanno<br />
portato ad un profondo scavo con sbancamento delle<br />
preesistenze in tutta l’area, per l’alloggiamento di volumi<br />
tecnici, l’intera zona è stata pavimentata con un astratto disegno<br />
bicolore che – a quanto mi si è detto – dovrebbe fare<br />
ricordo del precedente giardino all’italiana che vi esisteva.<br />
51. Si veda, nel presente contributo, quanto si osserva alla<br />
nota 29.<br />
52. L’incarico di Francesco Beneforti nel 1774 (cfr. anche<br />
più oltre la nota 54) comprendeva il riscontro della fattibilità,<br />
oltre che dell’ampio ingresso accanto alla parte già<br />
costruita, della relativa sopraelevazione, già prevista, in cui<br />
erano compresi, sul lato di levante, i due “salotti” sovrapposti<br />
attigui all’erigendo salone, rispettivamente al primo e al<br />
secondo piano, che insistevano sulla piattaforma superiore<br />
del loggiato interno da cui l’ingresso doveva prendere luce.<br />
Cfr. <strong>Palazzo</strong> dei Rossi, p. 45; BCF, Rossi, 14, raccolta di ricevute<br />
rilegate alle cc. 647-654: l’architetto, fra l’altro, doveva<br />
dare “il disegno per la loggia a terreno con le sue rispettive<br />
elevazioni”. Nella “Relazione” compilata il 5 giugno 1780 da<br />
Luigi Malfanti (<strong>Palazzo</strong> dei Rossi, pp. 51-52; Taccuino, cc. 7v-<br />
9r) si dichiara che il salotto al primo piano verso levante era<br />
stato munito di “camminetto alla francese […] dopo l’anno<br />
1774”, e quello al secondo piano “dopo l’anno 1775”: il che<br />
circoscrive nel tempo l’esecuzione e l’allestimento interno<br />
di tali ambienti.<br />
53. <strong>Palazzo</strong> dei Rossi, pp. 31-32, 41; BCF, Rossi, 15, cc. 269r-<br />
270v: cfr. anche la nota 26 nel presente studio.<br />
54. <strong>Palazzo</strong> dei Rossi, pp. 45-47. Il fatto che nel suo Taccuino<br />
Tommaso dei Rossi non abbia ricordato Francesco Beneforti<br />
come consulente nel 1774 per la ripresa dei lavori alla<br />
nuova “fabbrica” può essere indizio del tipo di impegno richiesto<br />
all’architetto, il cui conto fu saldato il 29 maggio<br />
dello stesso anno (ibidem, p. 46 nota 109: ivi, un breve cenno<br />
all’attività di questo professionista, che ebbe notevole rilievo<br />
soprattutto nel periodo dell’episcopato di Scipione de’<br />
Ricci e durante il granducato di Pietro Leopoldo).<br />
55. <strong>Palazzo</strong> dei Rossi, pp. 38, 40-41; Taccuino, c. 3r-v.<br />
56. All’inizio del suo Taccuino il canonico Tommaso dichiarava<br />
che suo zio, il canonico Francesco Maria, aveva incaricato<br />
l’architetto Raffaello Ulivi di “disegnare, fare in pianta,<br />
e rilevare in legno la surriferita fabbrica di palazzo […]; qual<br />
rilievo, e parte de’ disegni furono poi venduti alla tromba<br />
nelle divisioni, e differenze di famiglia seguire nel 1762”:<br />
<strong>Palazzo</strong> dei Rossi, p. 33; Taccuino, c. 2v. Lo stesso Tommaso<br />
specificava che fra il 1749 e il 1764 dell’“intrapresa fabbrica<br />
[…] ne fu solamente edificato un terzo”: <strong>Palazzo</strong> dei Rossi, pp.<br />
37-38; Taccuino, c. 3r. Naturalmente, la nostra fonte giudicava<br />
solo ex post sull’ampiezza progettata originariamente per<br />
il palazzo, che a mio avviso Raffaello Ulivi aveva lasciato<br />
aperta ad un eventuale ampliamento, come la stessa struttura<br />
planivolumetrica rivela.<br />
57. L’edificio doveva essere, prima dell’intervento di costruzione<br />
della nuova nobile sede dei Rossi, il risultato dell’accorpamento<br />
durante il tempo di almeno tre case-torri medioevali:<br />
di cui quella più a destra (modificata nel tempo),<br />
attigua un tempo all’area del palazzo e destinata ad essere<br />
abbattuta per far posto alla zona dell’ingresso monumentale,<br />
era precocemente rovinata fra il 1772 e il 1773, invadendo<br />
parzialmente con le macerie il già costruito: <strong>Palazzo</strong> dei Rossi,<br />
pp. 43-45. Nella presente occasione si omette di riferire<br />
quanto riguarda gli interventi compiuti, nel periodo, nella<br />
“casa vecchia al Canto de’ Rossi” (peraltro puntualmente<br />
descritti dal canonico Tommaso), eccetto nel caso in cui<br />
qualcosa abbia avuto attinenza con il nuovo palazzo de’<br />
Rossi. La “casa vecchia” era comunque allora considerata<br />
parte essenziale della nuova “fabbrica”, in quanto in essa<br />
erano concentrati tutti i servizi del palazzo, escluso quello<br />
della stalla e rimessa delle carrozze (cui era stata destinata la<br />
zona da edificare alla destra della nuova costruzione) e poi,<br />
in parte, il servizio delle cantine (presenti, peraltro, anche<br />
nella “casa vecchia”).<br />
58. Le sezioni longitudinali del palazzo de’ Rossi, elaborate<br />
dallo Studio arch. Adolfo Natalini e Associati durante<br />
il recente restauro, mostrano con chiarezza l’entità del<br />
dislivello. Nelle stesse misurazioni preliminari all’impianto<br />
del palazzo dovette in origine essere usato l’accorgimento<br />
di rapportare al piano orizzontale, con una proiezione ortogonale,<br />
tutte le misure prese direttamente lungo la pendenza,<br />
per ‘costruire’ così i presupposti necessari al disegno<br />
planimetrico. Quando si arrivò ad impostare e realizzare la<br />
parte relativa all’ingresso monumentale, il dislivello fra il<br />
piano d’imposta del pianterreno e la pendenza della strada<br />
dovette esser colmato con uno scalino, tuttora esistente, in<br />
corrispondenza del portale: <strong>Palazzo</strong> dei Rossi, p. 46 nota 109.<br />
59. L’antico “orto”, composto dalla somma dei ridotti appezzamenti<br />
di terreno esistenti sul retro delle medioevali<br />
case-torri dei Rossi, non aveva un’estensione in profondità<br />
sufficiente per organizzare il nuovo edificio su un asse ortogonale<br />
rispetto alla via principale. Dopo l’ingresso monumentale,<br />
infatti, lo scalone d’onore e la relativa struttura<br />
abitativa non avrebbero avuto un bastante sviluppo in lunghezza,<br />
e il cortile con la stalla e la rimessa delle carrozze<br />
sarebbe andato ad interferire sul terreno pubblico e sulle<br />
relative vie minori di accesso pertinenti alla Pia Casa di Sapienza<br />
e alla chiesa di San Iacopo in Castellare.<br />
60. A causa della quota più alta del terreno, sul retro del palazzo,<br />
era stato necessario prevedere l’acquisto di una fascia<br />
di suolo di proprietà pubblica, nel “prato di San Iacopino”,<br />
per poter procedere ai necessari sbancamenti. Per evitare che<br />
le finestre del piano terreno sul fronte posteriore – come richiedeva<br />
alle autorità Pietro Iacopo dei Rossi anche a nome<br />
dei fratelli e nipoti il 4 agosto 1754 – non “gli restino chiuse in<br />
detto orto, e non gli restino basse, e poco meno che sotterrate”:<br />
BCF, Rossi, 10, cc. 558r-v, 562r. L’acquisto dell’area necessaria<br />
fu perfezionato, dopo una serie di difficoltà burocratiche,<br />
il 28 aprile 1762: <strong>Palazzo</strong> dei Rossi, p. 35; Taccuino, c. 2v. Dunque<br />
in un primo tempo l’imposta del piano terra della facciata a<br />
levante dovette rapportarsi ad uno scomodo spalto di terreno<br />
che s’innalzava sulla trincea, scavata fino al piano orizzontale<br />
sul quale poggiava il palazzo.<br />
61. Cfr. la nota 10.<br />
62. Sui problemi di carattere tecnico affrontati per la nuova<br />
costruzione cfr. <strong>Palazzo</strong> dei Rossi, pp. 28-31. Il 12 maggio 1751<br />
il canonico Francesco Maria dei Rossi richiedeva al Magistrato<br />
dei Fiumi e Strade di poter acquistare una striscia di<br />
suolo pubblico nella via, dirimpetto al palazzo Sozzifanti,<br />
“per mettere in dirittura la facciata e la muraglia in piombo”,<br />
allegando per chiarire una planimetria: ibidem, p. 34;<br />
BCF, Rossi, 10, c. 571r. Già allora era richiesta un’analoga<br />
acquisizione sul retro.<br />
63. <strong>Palazzo</strong> dei Rossi, pp. 20, 37-38; Taccuino, c. 3r: “L’intrapresa<br />
fabbrica […] si faceva con gli annuali avanzi dell’amministrazione<br />
senza alienare i fondi patrimoniali [...]”.<br />
64. Il giardino era uno dei requisiti richiesti per un palazzo<br />
nobiliare. Per il palazzo de’ Rossi fu possibile un –<br />
peraltro modesto – allestimento simile solo nel 1802, che<br />
doveva dividersi lo spazio disponibile con la “cavallerizza”<br />
fatta realizzare dal fratello minore del canonico Tommaso,<br />
Francesco, nell’inverno 1794-1795: <strong>Palazzo</strong> dei Rossi, pp. 77,<br />
83. Elemento qualificante per quel “giardinetto” fu l’esedra<br />
ornata “di tufi” con la nicchia contenente la statua di Grandonio:<br />
cfr. anche, più oltre, le note 181, 196-200.<br />
65. Ciò risulta più volte dal Taccuino; soprattutto i dislivelli –<br />
rimasti all’interno del casamento come relitto architettonico<br />
delle antiche case-torri accorpate – ponevano problemi<br />
di adeguamento dei vari ambienti ad una pavimentazione<br />
che si cercava di rendere omogenea, facendo anche ricorso<br />
a scale e scalette. È comunque molto interessante – e meriterebbe<br />
uno studio a sé – la concezione complessiva dei<br />
Rossi circa l’abitare, la vita del personale di servizio del palazzo<br />
e i rapporti con i contadini e i fittavoli che garantivano<br />
l’approvvigionamento ordinato e ben condotto di vino,<br />
grano, olio, legna e altri generi alimentari per la mensa dei<br />
Rossi. Cfr. comunque <strong>Palazzo</strong> dei Rossi, pp. 49, 65.<br />
66. Il “luogo comune” era chiamato a Pistoia anche “necessario”,<br />
per ovvi motivi; ma non se ne comincia a parlare<br />
nei documenti prima del secolo XVII avanzato. Anche<br />
i palazzi pubblici, come quello municipale o quello del<br />
Tribunale, erano serviti nel Settecento e oltre con metodi<br />
molto antiquati, con una commode nascosta dentro un<br />
apposito armadio, da far comparire alla bisogna e da far<br />
svuotare dalla servitù. La toilette – che nel Taccuino è scritta<br />
come si pronuncia in francese, “tualette/tualetta” – era<br />
entrata in Italia come moda francese adottata nei palazzi<br />
più lussuosi e rappresentativi, specialmente nel “secolo dei<br />
lumi”.<br />
67. La nostra fonte ha cura di indicarne l’ubicazione, descrivendo<br />
minutamente i miglioramenti apportati al terzo<br />
piano del palazzo.<br />
68. Il primo impianto della nuova “fabbrica”, che consisteva<br />
nel nucleo abitativo eretto a partire dal 1750, coesisté fino<br />
al 1772 con un edificio di cui era proprietario Vincenzo dei<br />
Rossi, attiguo sulla sinistra, che doveva essere abbattuto in<br />
un secondo momento per realizzare la parte dell’ingresso<br />
monumentale. Pertanto, l’accesso all’interno, fino all’“anditino”<br />
dello scalone d’onore, dovette avvenire – almeno fino<br />
a che quella casa non fu crollata fra 1772 e 1773 – passando<br />
dentro quell’abitazione: forse attraverso un ingresso a loggiato<br />
interno, come sembra di capire dai materiali di crollo<br />
sgombrati nel 1774.<br />
69. Se ne vedeva qualche traccia illeggibile sotto la coloritura<br />
a “rossaccio” del campo interno al medaglione (dipinto<br />
prima del 1760 dal pittore fiorentino Vincenzo Meucci) fino<br />
all’anno 2008, quando ebbi modo di far effettuare una campagna<br />
fotografica per documentare il mio studio sul palazzo<br />
de’ Rossi. Attualmente al centro di tale campo, ridipinto in<br />
colore chiaro, è stato applicato un lampadario in vetro; cfr.<br />
anche le note 88 e 89 in questo contributo. Per l’aspetto della<br />
volta con stucchi e medaglione dipinto, prima dell’ultimo<br />
intervento restaurativo, cfr. <strong>Palazzo</strong> dei Rossi, p. 40.<br />
70. Cfr. ultimamente G.C. Romby, <strong>Palazzo</strong> Comunale, cit.,<br />
pp. 117, 119-120.<br />
71. P. Benassai, Oratorio della Madonna dell’Umiltà o di S. Giuseppe,<br />
cit., pp. 440-444.<br />
72. Tale tipo di finestra fu disegnato da Francesco Borromini<br />
per Carlo Maderno impegnato per palazzo Barberini<br />
a Roma: cfr. A. Antinori, Roma: <strong>Palazzo</strong> Barberini alle Quattro<br />
Fontane, in Storia dell’architettura italiana. Il Seicento, cit.,<br />
pp. 140-145, fig. a p. 143. L’influsso a Pistoia di questo palazzo<br />
tipologicamente innovativo si riscontra nell’imbotte<br />
‘in prospettiva’ del portale di accesso del palazzo Sozzifanti<br />
del Duomo (ill. in S. Romagnoli, <strong>Palazzo</strong> Sozzifanti<br />
del Duomo, cit., fig. p. 168), ristrutturato nel terzo venticinquennio<br />
del Settecento e ancora dagli anni Ottanta del<br />
secolo: in questo caso riprendendo l’idea già elaborata in<br />
palazzo Barberini a Roma, molto tempo prima, delle ‘finestre<br />
prospettiche’: cfr. F. Camerota, L’architettura illusoria,<br />
in Storia dell’architettura italiana. Il Seicento, cit., pp. 34-47:<br />
fig. a p. 42. Un analogo motivo ‘scenografico’ venne messo<br />
in opera nel 1796 nel rifacimento del Teatro dei Risveglia-<br />
palazzi, see M. Fagiolo, “Architettura ‘cortigiana’, ‘araldica’<br />
e ‘parlante,’” in Firenze e il Granducato, 347-51: 347 and fig.<br />
11, 350.<br />
49. The reader is referred to the most recent study of the<br />
palazzo: Becarelli and Benassai, “<strong>Palazzo</strong> Amati Cellesi,”<br />
212-39.<br />
50. The old orto or vegetable garden at the rear of the palazzo<br />
was turned into a giardinetto in 1802: see notes 196-200<br />
below. After the latest renovation work, which entailed a<br />
deep excavation for the installation of technical plant, laying<br />
bare preexisting structures in the whole area, the entire<br />
zone has been paved with an abstract pattern in two colors<br />
that—I have been told—is supposed to be a reminder of<br />
the Italian-style garden that used to be located here.<br />
51. See the observations made in note 29.<br />
52. The task assigned to Francesco Beneforti in 1774 (see<br />
too note 54 below) included checking the feasibility not<br />
only of the wide entrance next to the part already constructed<br />
but also of the addition of the planned extra story<br />
above it, in which were comprised, on the eastern side, two<br />
“drawing rooms” next to the hall that was being erected, on<br />
the second and third floor respectively, which stood on the<br />
platform of the internal portico from which the entrance<br />
was supposed to be illuminated. See “<strong>Palazzo</strong> dei Rossi,”<br />
45; BCF, Rossi, 14, collection of receipts bound with ff. 647-<br />
54: the architect, among other things, had to provide “the<br />
design for the loggia on the ground floor with its respective<br />
elevations.” In his “Report” compiled on June 5, 1780 (“<strong>Palazzo</strong><br />
dei Rossi,” 51-52; Taccuino, ff. 7 v -9 r ) , Luigi Malfanti states<br />
that the drawing room on the second floor facing east had<br />
been fitted with a “fireplace in the French manner […] after<br />
the year 1774,” and the one on the third floor “after the year<br />
1775”: this circumscribes in time the execution and interior<br />
decoration of these rooms.<br />
53. “<strong>Palazzo</strong> dei Rossi,” 31-32, 41; BCF, Rossi, 15, ff. 269 r -270 v :<br />
see too note 26 of this study.<br />
54. “<strong>Palazzo</strong> dei Rossi,” 45-47. The fact that in his Taccuino<br />
Tommaso dei Rossi did not mention Francesco Beneforti<br />
as a consultant for the resumption of work on the building<br />
in 1774 may be an indication of the type of engagement<br />
requested from Beneforti, whose account was settled on<br />
May 29 of the same year (ibidem, 46 note 109: a brief outline<br />
of the activity of this architect, who attained considerable<br />
prominence, especially during the episcopate of Scipione<br />
de’ Ricci and the grand duchy of Peter Leopold).<br />
55. “<strong>Palazzo</strong> dei Rossi,” 38, 40-41; Taccuino, f. 3<br />
56. At the beginning of his Taccuino Canon Tommaso declared<br />
that his uncle, Canon Francesco Maria, had commissioned<br />
the architect Raffaello Ulivi to “design, plan and<br />
model in wood the aforesaid building […]; this model, and<br />
part of the drawings were then sold by auction as a result<br />
of the divisions, and differences in the family that followed<br />
in 1762”: “<strong>Palazzo</strong> dei Rossi,” 33; Taccuino, f. 2 v . Tommaso explicitly<br />
stated that between 1749 and 1764 “only a third [of<br />
the] building was constructed”: “<strong>Palazzo</strong> dei Rossi,” 37-38;<br />
Taccuino, f. 3 r . Of course, it was only in retrospect that our<br />
source was judging the size of the palazzo that had originally<br />
been planned, something which in my view Raffaello<br />
Ulivi had left open to a possible doubling, as the very structure<br />
of the building suggests.<br />
57. Before the construction of the Rossi’s new noble residence,<br />
the building must have been the product of the amalgamation<br />
over time of at least three medieval tower-houses.<br />
The one furthest to the right, once adjoining the site of<br />
the palazzo and destined for demolition to make room for<br />
the monumental entrance, collapsed prematurely between<br />
1772 and 1773, its rubble spilling over into part of what had<br />
already been constructed: “<strong>Palazzo</strong> dei Rossi,” 43-45. Here<br />
no reference will be made to the interventions carried out,<br />
over this period, in the “old house at the Canto de’ Rossi”<br />
(although they are carefully described by Canon Tommaso),<br />
except where they had something to do with the new <strong>Palazzo</strong><br />
de’ Rossi. At the time, however, the “old house” was<br />
considered an essential part of the new construction, in<br />
that all the facilities of the palazzo were concentrated in it,<br />
apart from that of the stable and carriage house (for which<br />
the area on the right of the new construction had been set<br />
aside) and, in part, that of the cellars (present, however, in<br />
the “old house” too).<br />
58. The longitudinal sections of the <strong>Palazzo</strong> de’ Rossi,<br />
drawn up by the Adolfo Natalini e Associati architectural<br />
practice during the recent restoration, show clearly the<br />
extent of the difference in height. When surveys were<br />
carried out preliminary to the construction of the building,<br />
they must have used the device of referring all the<br />
measurements taken directly along the slope to the horizontal<br />
plane, with an orthogonal projection, in order to<br />
“construct” the preconditions needed for the drawing of<br />
a plan. When it came to planning and realizing the part<br />
with the monumental entrance, the difference in height<br />
between the base of the ground floor and the level of<br />
the sloping street must have been bridged with a flight<br />
of steps in front of the doorway: “<strong>Palazzo</strong> dei Rossi,” 46<br />
note 109.<br />
59. The old orto, created by unifying the small plots of land<br />
at the back of the Rossi’s medieval tower-houses, did not<br />
have an extension in depth sufficient to organize the new<br />
building on an axis at right angles to the main street. After<br />
the monumental entrance, in fact, the grand staircase<br />
and the relative structure of the house would not have had<br />
enough space, and the courtyard with the stable and carriage<br />
house would have impinged on public land and on the<br />
small streets providing access to the Pia Casa di Sapienza<br />
and the church of San Iacopo in Castellare.<br />
60. Owing to the higher level of the ground at the rear of<br />
the building, it had been necessary to purchase a strip of<br />
publicly owned land, in the “prato di San Iacopino,” in order<br />
to carry out excavations. Excavations that were needed<br />
to avoid the windows on the ground floor at the back—as<br />
ran the request made to the authorities by Pietro Iacopo dei<br />
Rossi in the name of his brothers and nephews on August 4,<br />
1754—“remaining closed in said garden, and remaining low,<br />
and almost underground”: BCF, Rossi, 10, ff. 558 r-v , 562 r . The<br />
acquisition of the necessary area was completed, after a series<br />
of bureaucratic difficulties, on April 28, 1762: “<strong>Palazzo</strong><br />
dei Rossi,” 35; Taccuino, f. 2 v . So at first the base of the ground<br />
floor on the eastern façade had to cope with an inconvenient<br />
earthwork that was raised above the trench dug down<br />
to the horizontal plane on which the building stood.<br />
61. See note 10.<br />
62. On the problems of a technical character encountered<br />
by the new construction see “<strong>Palazzo</strong> dei Rossi,” 28-31. On<br />
May 12, 1751, Canon Francesco Maria dei Rossi applied to<br />
the Board of Rivers and Roads for permission to acquire<br />
a strip of public land in the street, opposite <strong>Palazzo</strong> Sozzifanti,<br />
“to make the façade straight and bring the wall into<br />
plumb,” enclosing a plan to make things clear: ibidem, 34;<br />
BCF, Rossi, 10, f. 571 r . A request had already been made for a<br />
similar acquisition at the back.<br />
63. “<strong>Palazzo</strong> dei Rossi,” 20, 37-38; Taccuino, f. 3 r : “The construction<br />
undertaken […] was done with the annual surplus<br />
of the administration without alienating the family assets<br />
[...].”<br />
64. The garden was one of the requisites of an aristocratic<br />
home. For the <strong>Palazzo</strong> de’ Rossi such a feature—and a<br />
modest one at that—only became possible in 1802, and<br />
even then it had to share the space available with the “riding<br />
arena” laid out by Canon Tommaso’s younger brother<br />
Francesco in the winter of 1794-95: “<strong>Palazzo</strong> dei Rossi,” 77,<br />
83. The key element of that small garden was the exedra<br />
adorned with blocks of tuff and a niche containing the statue<br />
of Grandonio: see notes 181 and 196-200 below.<br />
65. This is stated several times in the Taccuino; above all<br />
the differences in height—which had remained inside the<br />
building as an architectural hangover from the unification<br />
of the old tower-houses—posed problems when it came<br />
to adapting the various rooms to a flooring that attempts<br />
were made to render homogeneous, partly by resorting to<br />
stairs and flights of steps. Of great interest in any case—<br />
and worthy of study in itself—is the Rossi’s overall conception<br />
of the life and living conditions of their servants and<br />
the family’s relations with the peasants and tenant farmers<br />
who ensured a constant and reliable supply of wine, grain,<br />
oil and other foodstuffs, as well as firewood, for the Rossi’s<br />
table. See “<strong>Palazzo</strong> dei Rossi,” 49, 65.<br />
66. The luogo comune or “common place” was also called<br />
a “necessary” in Pistoia, for obvious reasons, but it is not<br />
mentioned in documents until well into the 17th century.<br />
Even public buildings, like the City Hall and the Courthouse,<br />
were served in the 18th century and even later by<br />
very antiquated methods, such as a commode hidden inside<br />
a special closet, to be brought out when needed and<br />
emptied by the servants. The toilette—which in the Taccuino<br />
is written the way it is pronounced in French, “tualette/<br />
tualetta”—had entered Italy as a French fashion that was<br />
adopted in the more luxurious and exemplary of residences,<br />
especially in the “Age of Enlightenment.”<br />
67. Our source is careful to indicate their location, describing<br />
in detail the improvements made to the fourth floor of<br />
the building.<br />
68. The first part of the new construction , which consisted<br />
of the residential complex erected from 1750 onward, coexisted<br />
until 1772 with a building owned by Vincenzo dei<br />
Rossi, adjoining it on the left, that had to be demolished<br />
later to make room for the monumental entrance. Consequently,<br />
access to the interior, as far as the “small passage”<br />
of the grand staircase, required passing—at least until it<br />
collapsed between 1772 and 1773—through that house: perhaps<br />
through an entrance with an inner porch, as the rubble<br />
cleared in 1774 seems to suggest.<br />
69. A few illegible traces could be made out under the “reddish”<br />
coloring of the area around the medallion (painted<br />
prior to 1760 by the Florentine Vincenzo Meucci) up until<br />
the year 2008, when I had a series of photographs taken to<br />
document my study of <strong>Palazzo</strong> de’ Rossi. Currently a chandelier<br />
of Murano glass hangs from the center of this area,<br />
which has been repainted in a pale color. See notes 88 and<br />
89. For the appearance of the vault with its stuccoes and<br />
painted medallion, prior to the most recent restoration, see<br />
“<strong>Palazzo</strong> dei Rossi,” 40.<br />
70. See most recently Romby, “<strong>Palazzo</strong> Comunale,” 117, 119-<br />
20.<br />
71. Benassai, “Oratorio della Madonna dell’Umiltà o di S.<br />
Giuseppe,” 440-44.<br />
72. This type of window was designed by Francesco Borromini<br />
for Carlo Maderno when he was working on <strong>Palazzo</strong><br />
Barberini in Rome: see A. Antinori, “Roma: <strong>Palazzo</strong><br />
Barberini alle Quattro Fontane,” in Storia dell’architettura<br />
italiana. Il Seicento, 140-45, 143 (fig.). The influence of this<br />
typologically innovative building can be seen in Pistoia in<br />
the under-arch “in perspective” of the doorway of <strong>Palazzo</strong><br />
Sozzifanti del Duomo (ill. in Romagnoli, “<strong>Palazzo</strong> Sozzifanti<br />
del Duomo,” 168, fig.), renovated in the third quarter<br />
of the 18th century and again in the 1780s: in this case<br />
134<br />
135






