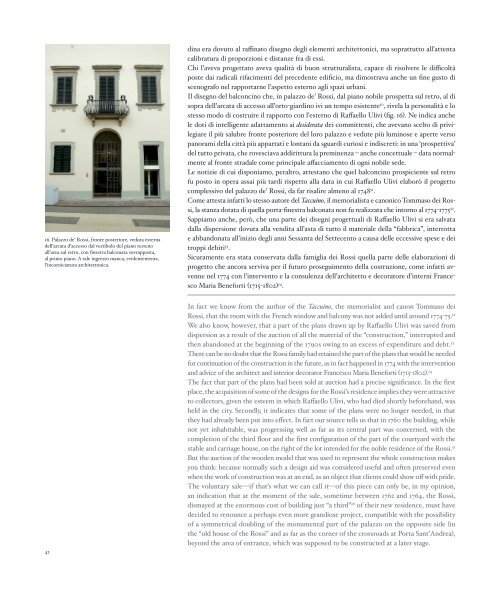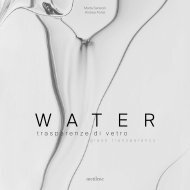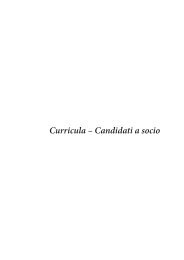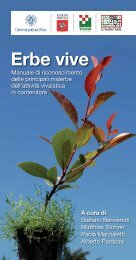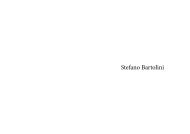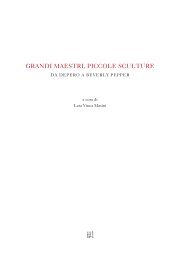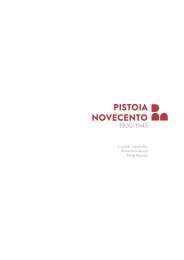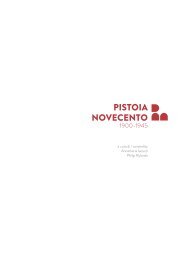Palazzo de'Rossi. Una storia pistoiese
a cura di Roberto Cadonici fotografie di Aurelio Amendola
a cura di Roberto Cadonici
fotografie di Aurelio Amendola
Create successful ePaper yourself
Turn your PDF publications into a flip-book with our unique Google optimized e-Paper software.
16. <strong>Palazzo</strong> de’ Rossi, fronte posteriore, veduta esterna<br />
dell’arcata d’accesso dal vestibolo del piano terreno<br />
all’area sul retro, con finestra balconata sovrapposta,<br />
al primo piano. A tale ingresso manca, evidentemente,<br />
l’incorniciatura architettonica.<br />
dina era dovuto al raffinato disegno degli elementi architettonici, ma soprattutto all’attenta<br />
calibratura di proporzioni e distanze fra di essi.<br />
Chi l’aveva progettato aveva qualità di buon strutturalista, capace di risolvere le difficoltà<br />
poste dai radicali rifacimenti del precedente edificio, ma dimostrava anche un fine gusto di<br />
scenografo nel rapportarne l’aspetto esterno agli spazi urbani.<br />
Il disegno del balconcino che, in palazzo de’ Rossi, dal piano nobile prospetta sul retro, al di<br />
sopra dell’arcata di accesso all’orto-giardino ivi un tempo esistente 50 , rivela la personalità e lo<br />
stesso modo di costruire il rapporto con l’esterno di Raffaello Ulivi (fig. 16). Ne indica anche<br />
le doti di intelligente adattamento ai desiderata dei committenti, che avevano scelto di privilegiare<br />
il più salubre fronte posteriore del loro palazzo e vedute più luminose e aperte verso<br />
panorami della città più appartati e lontani da sguardi curiosi e indiscreti: in una ‘prospettiva’<br />
del tutto privata, che rovesciava addirittura la preminenza – anche concettuale – data normalmente<br />
al fronte stradale come principale affacciamento di ogni nobile sede.<br />
Le notizie di cui disponiamo, peraltro, attestano che quel balconcino prospiciente sul retro<br />
fu posto in opera assai più tardi rispetto alla data in cui Raffaello Ulivi elaborò il progetto<br />
complessivo del palazzo de’ Rossi, da far risalire almeno al 1748 51 .<br />
Come attesta infatti lo stesso autore del Taccuino, il memorialista e canonico Tommaso dei Rossi,<br />
la stanza dotata di quella porta-finestra balconata non fu realizzata che intorno al 1774-1775 52 .<br />
Sappiamo anche, però, che una parte dei disegni progettuali di Raffaello Ulivi si era salvata<br />
dalla dispersione dovuta alla vendita all’asta di tutto il materiale della “fabbrica”, interrotta<br />
e abbandonata all’inizio degli anni Sessanta del Settecento a causa delle eccessive spese e dei<br />
troppi debiti 53 .<br />
Sicuramente era stata conservata dalla famiglia dei Rossi quella parte delle elaborazioni di<br />
progetto che ancora serviva per il futuro proseguimento della costruzione, come infatti avvenne<br />
nel 1774 con l’intervento e la consulenza dell’architetto e decoratore d’interni Francesco<br />
Maria Beneforti (1715-1802) 54 .<br />
Che fosse venduta all’asta parte della documentazione progettuale aveva un preciso significato.<br />
Innanzi tutto, l’acquisto di parte dei disegni della “fabbrica” dei Rossi presuppone la<br />
loro appetibilità da parte dei collezionisti, dato l’apprezzamento di cui godeva in città Raffaello<br />
Ulivi, morto da poco. In secondo luogo, indica che una parte dei disegni non serviva<br />
più, in quanto già realizzati. La nostra fonte infatti ci informa che il palazzo nel 1760, pur<br />
non essendo ancora abitabile, era a buon punto per la sua parte centrale, arrivata al completamento<br />
del secondo piano, e alla prima configurazione della parte del cortile con stalla<br />
e deposito delle carrozze, sulla destra del lotto destinato alla residenza patrizia dei Rossi 55 .<br />
Ma la vendita all’asta del modellino ligneo che serviva per visualizzare l’intera costruzione<br />
fa pensare: perché normalmente tale supporto al progetto non veniva ritenuto<br />
inutile e spesso si conservava anche dopo la fine della “fabbrica”, come un vanto dei<br />
committenti.<br />
L’alienazione volontaria – se così si può dire – di questo pezzo non può che essere, a mio<br />
avviso, indizio che al momento della vendita, fra 1762 e 1764, i Rossi, sgomenti per le ingenti<br />
spese che solo “un terzo” 56 della loro nuova sede aveva comportato, dovevano aver rinunciato<br />
a realizzare un progetto forse più grandioso, compatibile con un eventuale ampliamento<br />
simmetrico della parte monumentale del palazzo, dalla parte opposta (nella “casa vecchia dei<br />
Rossi” e fino al cantone del crocicchio di Porta Sant’Andrea), oltre la zona d’ingresso la cui<br />
costruzione doveva attuarsi in un secondo momento.<br />
Un esame delle planimetrie e della facciata stessa dell’edificio (tavv. I-IV, IXa: pp. 16-17, 47) –<br />
dal portale di accesso fuori centro e spostato tutto a sinistra – pare confermare questa ipotesi.<br />
Peraltro suffragata dalla presenza (che altrimenti non avrebbe giustificazione, a meno che<br />
non si voglia credere che non sia se non un mero ornamento della parete) del profilo di un’arcata<br />
cieca sul muro sinistro del “terreno” che formava l’ingresso: esattamente uguale e simmetrica<br />
rispetto a quella che incornicia l’arcata di accesso, sulla destra, allo scalone (fig. 17).<br />
Comunque, l’arcata sul lato sinistro di tale ambiente, probabilmente tamponata nella sud-<br />
17. <strong>Palazzo</strong> de’ Rossi, atrio d’ingresso, foto di cantiere<br />
relativa alla messa a nudo dell’orditura mu raria nella zona<br />
dell’arcata tamponata, sulla parete sinistra.<br />
In fact we know from the author of the Taccuino, the memorialist and canon Tommaso dei<br />
Rossi, that the room with the French window and balcony was not added until around 1774-75. 52<br />
We also know, however, that a part of the plans drawn up by Raffaello Ulivi was saved from<br />
dispersion as a result of the auction of all the material of the “construction,” interrupted and<br />
then abandoned at the beginning of the 1790s owing to an excess of expenditure and debt. 53<br />
There can be no doubt that the Rossi family had retained the part of the plans that would be needed<br />
for continuation of the construction in the future, as in fact happened in 1774 with the intervention<br />
and advice of the architect and interior decorator Francesco Maria Beneforti (1715-1802). 54<br />
The fact that part of the plans had been sold at auction had a precise significance. In the first<br />
place, the acquisition of some of the designs for the Rossi’s residence implies they were attractive<br />
to collectors, given the esteem in which Raffaello Ulivi, who had died shortly beforehand, was<br />
held in the city. Secondly, it indicates that some of the plans were no longer needed, in that<br />
they had already been put into effect. In fact our source tells us that in 1760 the building, while<br />
not yet inhabitable, was progressing well as far as its central part was concerned, with the<br />
completion of the third floor and the first configuration of the part of the courtyard with the<br />
stable and carriage house, on the right of the lot intended for the noble residence of the Rossi. 55<br />
But the auction of the wooden model that was used to represent the whole construction makes<br />
you think: because normally such a design aid was considered useful and often preserved even<br />
when the work of construction was at an end, as an object that clients could show off with pride.<br />
The voluntary sale—if that’s what we can call it—of this piece can only be, in my opinion,<br />
an indication that at the moment of the sale, sometime between 1762 and 1764, the Rossi,<br />
dismayed at the enormous cost of building just “a third” 56 of their new residence, must have<br />
decided to renounce a perhaps even more grandiose project, compatible with the possibility<br />
of a symmetrical doubling of the monumental part of the palazzo on the opposite side (in<br />
the “old house of the Rossi” and as far as the corner of the crossroads at Porta Sant’Andrea),<br />
beyond the area of entrance, which was supposed to be constructed at a later stage.<br />
An examination of the plans and the façade of the building (pls. I-IV; IXa: pp. 16-17;47)—<br />
with its off-center doorway shifted all the way to the left—seems to confirm this hypothesis.<br />
A hypothesis also borne out by the presence (which would otherwise have no justification,<br />
unless we wish to conclude that it is nothing but an ornamentation of the wall) of the outline<br />
of a blind arch on the left-hand wall of the area called the terreno which formed the entrance:<br />
exactly the same and symmetrical with respect to the one that frames the archway leading,<br />
on the right, to the main staircase (fig. 17).<br />
In any case, the arch on the left-hand side of this space, probably walled up when the property<br />
was subdivided in the 19th and 20th centuries, really provided access to the interior of the<br />
building known as “the old house of the Rossi,” where some of the basic services of the<br />
palazzo, such as the granary, kitchen, storeroom for firewood and, for a certain period, the<br />
family archives, were to be located, as well as the servants’ quarters. 57<br />
Raffaello Ulivi was able to brilliantly overcome the constraints and problems caused both by<br />
the nature of the ground and the urban location on which the new residence was to be built<br />
and by the requirements of his clients.<br />
The marked incline of the ground, which sloped down toward Porta Sant’Andrea along the<br />
street onto which the construction was to face; 58 the not very large space available for the<br />
layout of the building in depth; 59 the greater height of the area at the back with respect to the<br />
level on which ran the street at the front; 60 variations in the bearing capacity of the ground,<br />
in which some imposing and very old walls were buried—and undoubtedly brought to light<br />
during the digging of the foundations—which to some extent conditioned the plan of the<br />
building; 61 all these presented undeniable difficulties to be overcome.<br />
Problems were also created by the old houses of the Rossi built along the street since the<br />
Middle Ages without any alignment as far as the “Canto.” 62 Not counting the fact that—as<br />
has already been pointed out—the project was constrained by the imposing flank of <strong>Palazzo</strong><br />
Sozzifanti, which overshadowed the old and narrow street from the opposite side, with the<br />
42 43


