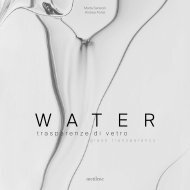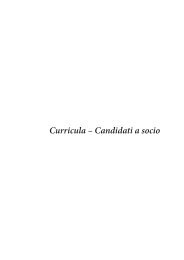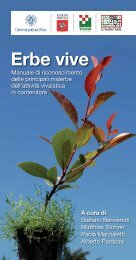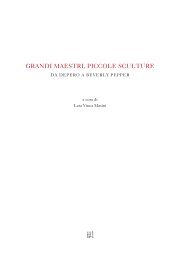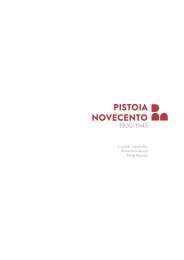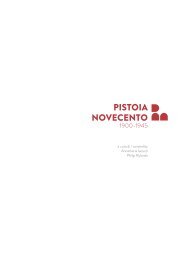Palazzo de'Rossi. Una storia pistoiese
a cura di Roberto Cadonici fotografie di Aurelio Amendola
a cura di Roberto Cadonici
fotografie di Aurelio Amendola
You also want an ePaper? Increase the reach of your titles
YUMPU automatically turns print PDFs into web optimized ePapers that Google loves.
Questa dislocazione di funzioni e usi diversi si è resa possibile sia per interventi di restauro<br />
finalizzati a restituire decoro e bellezza allo splendido spartito architettonico e decorativo<br />
del palazzo, sia per le approfondite ed attente analisi di compatibilità con le nuove esigenze<br />
strutturali ed impiantistiche che, pur nella complessità del sistema, ci hanno consentito di<br />
individuare le soluzioni di minor impatto sulla struttura esistente.<br />
All’interno del progetto di restauro del palazzo, gli interventi di pulitura, consolidamento<br />
e restauro delle pitture sono stati puntualmente individuati e classificati per ogni singola<br />
stanza, parete e soffitto, ne è stato rilevato il loro stato di conservazione, ovvero la presenza<br />
di eventuali patologie di degrado, ed è stata definita la specifica indicazione delle tecniche<br />
più appropriate di restauro successivamente dirette durante tutto lo svolgimento dei lavori.<br />
Hanno poi completato l’intervento le opere di restauro e ripristino di tutte le parti ammalorate<br />
o fatiscenti oltre alla realizzazione di opere di consolidamento, agli interventi di risanamenti<br />
delle murature, alla sostituzione di infissi, alla realizzazione di servizi ad uso degli<br />
utenti e di spazi per il personale così come l’adeguamento e messa a norma degli impianti<br />
elettrico, termico, sanitario e di condizionamento e tutti gli adeguamenti igienico sanitari.<br />
Il cortile esterno, restituito con la demolizione delle superfetazioni post belliche alla sua dimensione<br />
originaria, è stato interessato da una campagna di scavi che ha portato a notevoli ritrovamenti<br />
archeologici ed è stato ridisegnato con una nuova pavimentazione, evocazione di un<br />
antico giardino, mentre al di sotto dello stesso, nella zona sterile contigua alla loggia che dà su via<br />
Abbi Pazienza, sono stati ricavati i locali tecnici , vero e proprio cuore tecnologico del palazzo.<br />
La grande statua di Grandonio, il nume tutelare di de’ Rossi, dalla sua edicola nella grande<br />
corte può guardare il palazzo con orgoglio e augurarsi che la vita del palazzo continui serena<br />
e operosa.<br />
I SOFFITTI AFFRESCATI<br />
La statua di Grandonio<br />
Prof. Arch. Adolfo Natalini<br />
Arch. Marco Matteini<br />
This layout of different functions and uses was made possible both by restoration work aimed<br />
at restoring decorum and beauty to the palazzo’s splendid architectural and decorative score,<br />
as well as by the in-depth and careful compatibility analysis with the new structural and installation<br />
requirements, which, though taking into account the building as a whole, enabled<br />
us to identify the solutions with the least impact on the existing structure.<br />
As part of the palazzo’s restoration project, the cleaning, consolidation and restoration work<br />
on the paintings was individually identified and classified for each room, wall and ceiling,<br />
assessing their state of preservation, that is, the presence of any deterioration, and defining<br />
the specific approach for the most appropriate restoration techniques subsequently carried<br />
out during the execution of the works.<br />
The intervention was then completed by the restoration and repair of all the damaged or<br />
crumbling parts as well as by consolidation works, masonry repairs, replacement of fixtures<br />
and fittings, the realisation of staff bathrooms and spaces for personnel, as well as by the upgrading<br />
and compliance with standards/regulations of the electrical, heating, plumbing and<br />
air conditioning systems, and all sanitary improvements.<br />
The outdoor courtyard, restored to its original size with the demolition of the post war<br />
excrescences, was involved in a series of excavations which led to significant archaeological<br />
findings, and was redesigned with new paving to evoke an ancient garden. Below it, the sterile<br />
area next to the loggia that leads onto Via Abbi Pazienza was made home to the technical<br />
rooms, the veritable technological heart of the palazzo.<br />
The large statue of Grandonio, the de’ Rossi , from its aedicule in the large courtyard, can<br />
behold the palazzo with pride and hope that the building’s life will continue peacefully and<br />
productively.<br />
Prof. Adolfo Natalini, architect<br />
Marco Matteini, architect<br />
Piano Primo<br />
Piano Secondo<br />
270<br />
271




