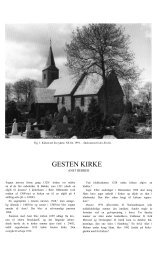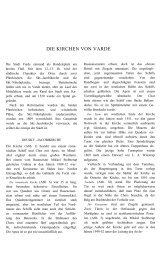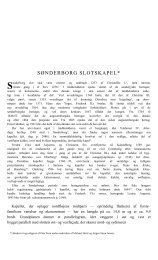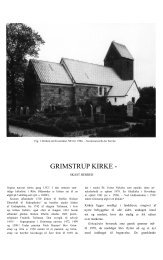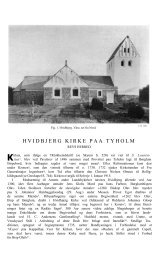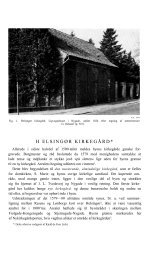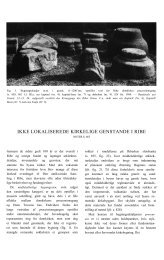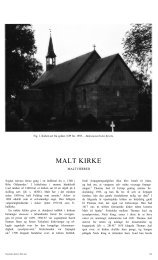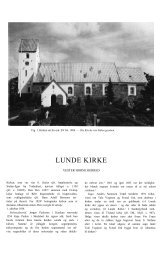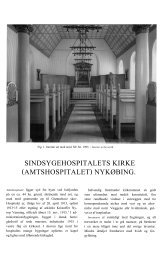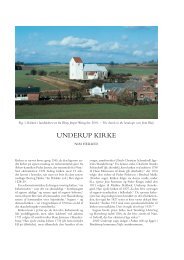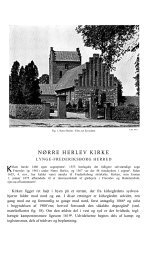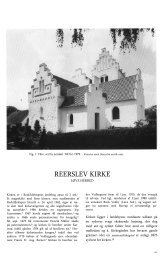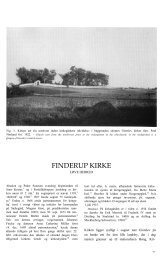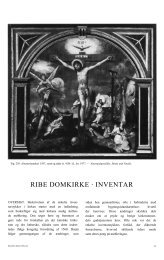- Page 1 and 2:
Fig. 1. Kolding set fra syd. Udsnit
- Page 3 and 4:
SAGN. En sagnkreds, optegnet i 1840
- Page 5 and 6:
Fig. 3. Kirken set fra sydøst. Fot
- Page 7 and 8:
Danmarks Kirker, Vejle KIRKENS OMGI
- Page 9 and 10:
KIRKENS OMGIVELSER Fig. 7. Kirken o
- Page 11 and 12:
Fig. 9. Indskrifttavle 1738, opsat
- Page 13 and 14:
stående Borchs gård ved torvet. I
- Page 15 and 16:
KIRKENS OMGIVELSER Fig. 11. Kirken
- Page 17 and 18:
Fig. 13. Kirken set fra syd. Foto A
- Page 19 and 20:
fremtræder, resultatet af en total
- Page 21 and 22:
Fig. 15. Grundplan 1:300, tegnet af
- Page 23 and 24:
Danmarks Kirker, Vejle BYGNING 605
- Page 25 and 26:
BYGNING 607 38*
- Page 27 and 28:
TEGNINGER OG OPMÅLINGER. Den ælds
- Page 29 and 30:
DEN MIDDELALDERLIGE TEGLSTENSKIRKE
- Page 31 and 32:
DEN MIDDELALDERLIGE TEGLSTENSKIRKE
- Page 33 and 34:
DEN MIDDELALDERLIGE TEGLSTENSKIRKE
- Page 35 and 36:
ARKITEKTONISKE FORUDSÆTNINGER OG D
- Page 37 and 38:
DEN MIDDELALDERLIGE TEGLSTENSKIRKE
- Page 39 and 40:
Fig. 30. Opstalt af tårnet og kirk
- Page 41 and 42:
SENMIDDELALDERLIGE TILBYGNINGER Fig
- Page 43 and 44:
SENMIDDELALDERLIGE TILBYGNINGER Fig
- Page 45 and 46:
TILBYGNINGER 1550-1750 OVERSIGT. Ef
- Page 47 and 48:
TILBYGNINGER 1550-1750 Fig. 36. Byg
- Page 49 and 50:
stervig-fjæl’. Om huset siges 17
- Page 51 and 52:
BAROKKIRKEN 633
- Page 53 and 54:
BAROKKIRKEN Fig. 41. Barokkirken f
- Page 55 and 56:
pulpitur males. Byggearbejderne vil
- Page 57 and 58:
Fig. 43. Forslag til kirkens ombygn
- Page 59 and 60:
OMBYGNINGEN 1885-86 OG TIDEN HEREFT
- Page 61 and 62:
Forslag ved L. A. Winstrup og A. Gj
- Page 63 and 64:
OMBYGNINGEN 1885-86 OG TIDEN HEREFT
- Page 65 and 66:
OMBYGNINGEN 1885-86 OG TIDEN HEREFT
- Page 67 and 68:
OMBYGNINGEN 1885-86 OG TIDEN HEREFT
- Page 69 and 70:
OMBYGNINGEN 1885-86 OG TIDEN HEREFT
- Page 71 and 72:
lev truffet i løbet af sommeren 18
- Page 73 and 74:
5). Fra Peder Tomasen i Flensborg m
- Page 75 and 76:
Motiverne, der er valgt af Kræsten
- Page 77 and 78:
Fig. 53. Indre set mod øst. Foto A
- Page 79 and 80:
I det nyopførte skib kunne der ops
- Page 81 and 82:
ALTERTAVLER Altertavlen (fig. 58) e
- Page 83 and 84:
stamentfremspring med rulleværk, o
- Page 85 and 86:
mere markeret, mandelformet stråle
- Page 87 and 88:
Danmarks Kirker, Vejle ALTERTAVLER
- Page 89 and 90:
i gerasenernes land: »Si ejicis no
- Page 91 and 92:
ALTERTAVLER 673
- Page 93 and 94:
Hansen, Kolding (1867-1920). Den or
- Page 95 and 96:
3) 1640 fik Didrik Buch 86 lod søl
- Page 97 and 98:
Fig. 74. Lerpotte, fundet nedgravet
- Page 99 and 100:
Fig. 77. *Messehagel nr. 1, o. 1500
- Page 101 and 102:
Hagelen stammer fra Slotskirken, hv
- Page 103 and 104:
Danmarks Kirker, Vejle DØBEFONTE M
- Page 105 and 106:
man fulgte rådet fremgår af en
- Page 107 and 108:
hele nichens bund, følger foroven
- Page 109 and 110:
DØBEFONTE M.M. · KORBUEKRUCIFIKSE
- Page 111 and 112:
af englehoved og beslagværk, og ov
- Page 113 and 114:
KORBUEKRUCIFIKSER, KORGITRE M.M. ·
- Page 115 and 116:
PRÆDIKESTOL M.M. · STOLESTADER, K
- Page 117 and 118:
forandrede stolene i Skt. Annas Kap
- Page 119 and 120:
kong Kristian II’s fædrende og m
- Page 121 and 122:
STOLESTADER, KORSTOLE M.M. Fig. 105
- Page 123 and 124:
stammer en armstol og otte løse st
- Page 125 and 126:
STOLESTADER, KORSTOLE M.M. · PENGE
- Page 127 and 128:
PENGEBEHOLDERE M.M. · PULPITURER M
- Page 129 and 130:
Fig. 112. †Orgel nr. 3, bygget 18
- Page 131 and 132:
Fig. 113. †Orgel nr. 4, 1921(s. 7
- Page 133 and 134:
e) En siddende kvinde skuer op til
- Page 135 and 136:
amme (begge forgyldte). Ophængt p
- Page 137 and 138:
1672 hafver Niels Andersen Bøgwad
- Page 139 and 140:
hvor den endnu fandtes 1838. 15 2)
- Page 141 and 142:
kurator Andreas Christian Dahl og H
- Page 143 and 144:
kan da være imod os?). Anno 1613 w
- Page 145 and 146:
Fig. 135. Dødningehoved med laurb
- Page 147 and 148:
ves folk under de nye stole, da det
- Page 149 and 150:
EPITAFIER 731
- Page 151 and 152:
imod højre og en rød bog imellem
- Page 153 and 154:
EPITAFIER Fig. 141. Epitafium nr. 4
- Page 155 and 156:
EPITAFIER Fig. 143. Epitafium nr. 5
- Page 157 and 158:
i koret’, 66 og her findes den st
- Page 159 and 160:
Træet står afrenset og lakeret, o
- Page 161 and 162:
EPITAFIER Fig. 151. Salige frelste,
- Page 163 and 164:
EPITAFIER Fig. 153. Detalje af Anch
- Page 165 and 166:
EPITAFIER Fig. 155. Epitafium nr. 1
- Page 167 and 168:
Danmarks Kirker, Vejle EPITAFIEREST
- Page 169 and 170:
»Qvæ tulit immensas patienter fæ
- Page 171 and 172:
livet, er iført en fodsid, langær
- Page 173 and 174: GRAVSTEN Fig. 164. Gravsten nr. 6,
- Page 175 and 176: tertavle m.m. begravet vederlagsfri
- Page 177 and 178: alt under en trekløverbue, der bæ
- Page 179 and 180: GRAVSTEN Fig. 174-176. 174. Gravste
- Page 181 and 182: GRAVSTEN Fig. 181-183. 181. Gravste
- Page 183 and 184: Danmarks Kirker, Vejle GRAVSTEN Fig
- Page 185 and 186: (tv.) og Johannes med ørnen. Gravs
- Page 187 and 188: Fig. 194. †Gravsten nr. 2, o. 157
- Page 189 and 190: 1976 under sydkapellets gulv og er
- Page 191 and 192: Fig. 199-200. Gravfliser. 199. Nr.
- Page 193 and 194: BEENFELDTS KAPEL Fig. 202. Beenfeld
- Page 195 and 196: (Her er et roens hvælv, her hviler
- Page 197 and 198: BEENFELDTS KAPEL Fig. 208-209. Kist
- Page 199 and 200: Danmarks Kirker, Vejle BEENFELDTS K
- Page 201 and 202: Fig. 216. Roeds og Riis’ Kapel, e
- Page 203 and 204: og kontrollør i 64 år samt borgme
- Page 205 and 206: ning således ikke er mulig, beskri
- Page 207 and 208: †LUKKEDE BEGRAVELSER · IKKE STED
- Page 209 and 210: KILDER OG HENVISNINGER Vedr. arkiva
- Page 211 and 212: 13 KancBrevb 6. juni 1653. 14 På b
- Page 213 and 214: 86 Eliassen 1910 (jf. note 22) 228.
- Page 215 and 216: 128 Kirkergsk. (jf. note 123) 31. j
- Page 217 and 218: Fig. 230. *Alterkalk, 1581, ukendt
- Page 219 and 220: NOTER Fig. 232. Epitafium nr. 15, o
- Page 221 and 222: Fig. 234. *Gravstensfragment nr. 7,
- Page 223: Fig. 235. Ruinen af Koldinghus og k
- Page 227 and 228: ENGLISH SUMMARY Fig. 238. Indre set
- Page 229 and 230: with paintings (nos. 2, 4, 5), and



