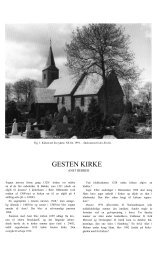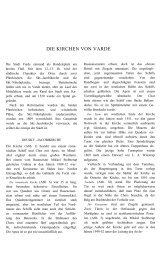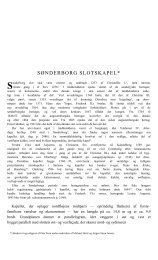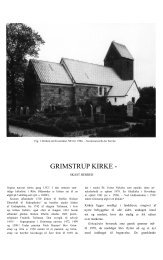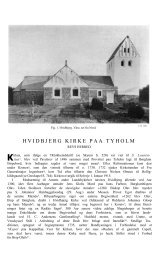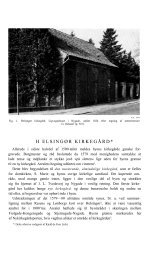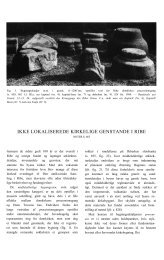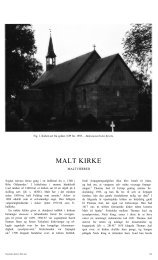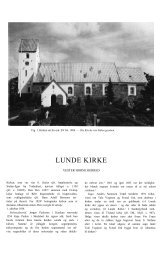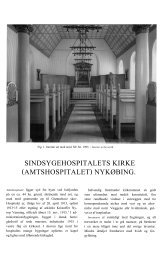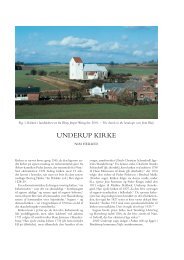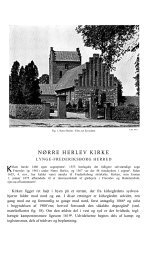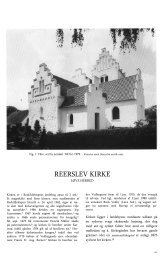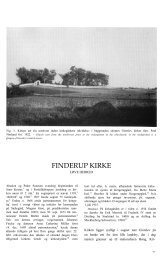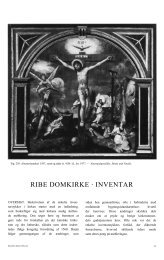SKT. NIKOLAJ KIRKE - Danmarks Kirker - Nationalmuseet
SKT. NIKOLAJ KIRKE - Danmarks Kirker - Nationalmuseet
SKT. NIKOLAJ KIRKE - Danmarks Kirker - Nationalmuseet
Create successful ePaper yourself
Turn your PDF publications into a flip-book with our unique Google optimized e-Paper software.
808 KOLDING <strong>SKT</strong>. <strong>NIKOLAJ</strong> <strong>KIRKE</strong><br />
the whole tripartite nave and partly also of the<br />
chapels, the church acquired its present Baroquelike<br />
interior (fig. 39). The ground plan remained<br />
the same, but the exterior of the new, heightened<br />
building came to appear with dressed, pilastered<br />
facades and hipped gables. The work was planned<br />
in 1750-52 by the builders Cay Stallknecht and<br />
Cornelius Hansen, but (from 1753) was carried<br />
out under the supervision of the German-born<br />
Samuel Zimmermann. In principle it was his task<br />
to rebuild the church in its old form, but with<br />
flat wooden ceilings above the nave and chapels.<br />
Only when the old church had been pulled<br />
down and new foundations had been laid did<br />
he and the administrators of the church force a<br />
change in the existing plans in favour of brick<br />
vaults. Kolding thus acquired one of Jutland’s few<br />
large Baroque churches. In the light interior the<br />
formal idiom of the eighteenth century mainly<br />
comes to expression in the large, grooved vault<br />
pillars, whose bases are visible above the pews<br />
and whose profiled capitals (fig. 42) give an impression<br />
of great strength.<br />
The renewal of the chancel and the heightening of<br />
the tower, 1885-86 (cf. fig. 14d). The exterior of<br />
the Baroque church was to stand for c. 130 years.<br />
After the two side chapels had again been given<br />
corbie gables in 1866 and 1876, in 1885-86 another<br />
radical rebuilding took place, giving the<br />
church its present form. The work was planned<br />
by the architect H. B. Storck (cf. his drawings, figs.<br />
46-47), but with minor changes was completed<br />
by Vilhelm Ahlmann. The chancel was rebuilt,<br />
keeping the Gothic ground plan, and after the<br />
model of Skt. Peders Kirke in Næstved the walls<br />
were heightened so that the roof is now flush<br />
with that of the nave. At the same time the tower<br />
was increased by a storey and furnished with a<br />
striking spire. With new ogival windows and a<br />
stepped frieze under the cornice the red brick<br />
church now appears entirely in a neo-Gothic<br />
guise.<br />
A mortuary chapel at the north side of the chancel<br />
was built in 1932 (architect Ernst Petersen),<br />
and a baptismal waiting room on the north side of<br />
the tower in 1957 (architect Helge Holm). The<br />
church was most recently restored by the archi-<br />
tect Rolf Graae in 1975-77. The stained glass in<br />
the five large chancel windows (figs. 51-52) was<br />
made after a proposal by the painter Kræsten<br />
Iversen and completed in 1950. It consists of a<br />
theological, salvational programme, partly (in the<br />
east window) a robust commentary on the recently<br />
concluded world war and the German occupation<br />
of Denmark, compared to the drowning<br />
of the Egyptians in the Red Sea. The present<br />
stained glass replaced German-made (†)glass<br />
mosaics from 1886, which were partly destroyed<br />
by bombing in 1945. Preserved *panes from this<br />
were installed in the chapel of the Old Churchyard.<br />
A stained glass work in the sacristy by the<br />
painter Johan Vilhelm Andersen is from 1964.<br />
FURNISHINGS. The church has valuable furnishings<br />
from all the centuries of its existence. Its<br />
Late Medieval furnishings include a magnificent<br />
*chasuble (no. 1), a holy rood and 12 (†)choir<br />
stalls from 1520; a large Late Gothic *high altarpiece<br />
which is now in Egtved Church was probably<br />
from here too. Also from pre-Reformation<br />
times comes the so-called Swedish Bell, which<br />
seems to have come to the city as war booty from<br />
the Kalmar War in 1611-13.<br />
Most of the furnishings come from the Renaissance.<br />
The main items were donated by the Lord<br />
Lieutenant Caspar Markdanner, for example the<br />
magnificent, theologically interesting altarpiece<br />
from 1589 and the pulpit from 1591. The rare<br />
limestone font is a little later, and is the work of<br />
the local castle sculptor Claus Lauritzen from<br />
1619; its richly carved canopy is from 1636 and<br />
a baptismal painting was donated for installation<br />
by the font by the Castle Clerk Henry Splet in<br />
1626. Also from the time of Christian IV are a<br />
(†)chancel rail donated in 1638 by the apothecary’s<br />
wife Margrethe Reiminck, two chandeliers<br />
(nos. 1-2), two candle arms (nos. 1-2) and two<br />
bells, the work of the local founder Adam Nielsen<br />
grydestøber. The Storm Bell (no. 2) is from 1613<br />
and the Prayer Bell (no. 3) is from 1615.<br />
Some of the smaller furnishings too go back to<br />
the Renaissance, for example a *chalice (no. 1)<br />
from 1581, which is a gift from the Castle Clerk<br />
Jokum Arp’s wife Anna, and the so-called Val-



