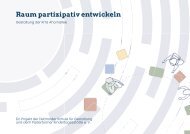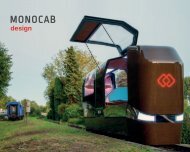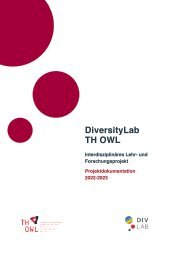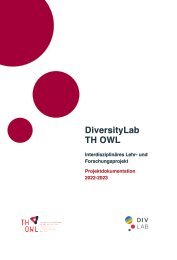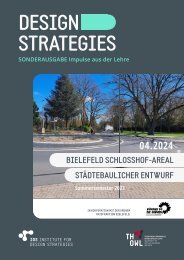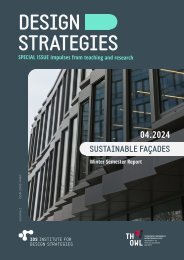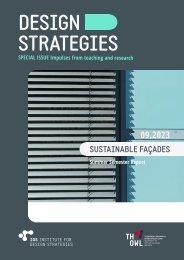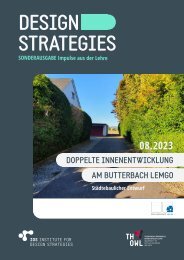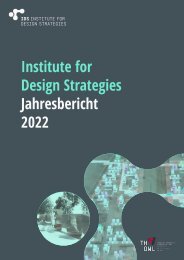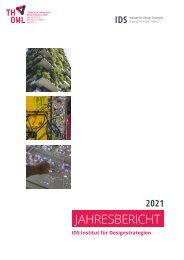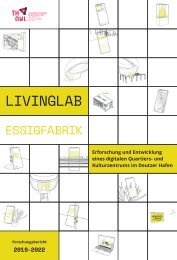urbanLab Magazin 2021 - Transformation
Sie wollen auch ein ePaper? Erhöhen Sie die Reichweite Ihrer Titel.
YUMPU macht aus Druck-PDFs automatisch weboptimierte ePaper, die Google liebt.
Schüco<br />
Fig. 6: The digital building twin is a realistic image of a project in a virtual environment<br />
BIM – A COLLABORATIVE ENVIRON-<br />
MENT IN BUILDING INDUSTRY<br />
Building information modeling (BIM), is<br />
the digital representation of buildings<br />
or other constructions that include data<br />
associated with physical and functional<br />
characteristics. Therefore, it covers<br />
more than just geometry. It also covers<br />
spatial relationships, geographic information,<br />
costs, quantities and properties<br />
of building components. BIM can<br />
be viewed as a virtual process that encompasses<br />
all aspects of the construction<br />
project within a single model, allowing<br />
the project teams to collaborate<br />
and coordinate their work package with<br />
other parties creating a more integrated<br />
approach to project delivery.<br />
Additionally, BIM considers not only<br />
project phases from design to production<br />
but also the full life span of the<br />
building including operation and facilities<br />
management, maintenance and<br />
the end of life. As Birrel (2014) states,<br />
“it is anticipated that BIM will enable all<br />
of the project information to be stored<br />
in one central location as opposed to<br />
spread out over multiple servers, facilitating<br />
easy access to project information<br />
and data at each stage of the project<br />
life-cycle”. This platform will enable the<br />
building project to be built twice, once<br />
in a virtual environment, the so called<br />
digital twin, and once on the construction<br />
site, this will allow a high level of<br />
efficiency during the life-cycle of the<br />
project (Figure 6).<br />
FAÇADE ENGINEERING IN THE BIM<br />
ENVIRONMENT<br />
The digital building twin is a realistic<br />
image of the project in a virtual environment.<br />
It represents all information<br />
provided by the supplying industries<br />
in digital form. But how can this<br />
information be generated and how<br />
can digitalization improve these processes?<br />
BIM has certain standards and<br />
protocols for building construction.<br />
The most developed until now is the US<br />
National BIM standard which is published<br />
in the BIM forum. There is as well<br />
a standard called PAS 1192 developed<br />
by the United Kingdom. Both protocols<br />
set specifications that serve as a guidance<br />
to developed BIM projects. The<br />
problem with these standards is that<br />
it does not provide enough guidance<br />
or protocols for specialist contractors.<br />
There are no guidelines for the facade<br />
industry and their design workflow.<br />
So far, the facade industry has made<br />
efforts to incorporate its façade products<br />
into BIM families so that architects<br />
and other external partners can<br />
use them for the development of the<br />
building conceptual design. However,<br />
the creation of these families is totally<br />
disconnected from the facade design<br />
workflow. The idea for the near future<br />
is to create a BIM execution plan (BEP)<br />
for the facade process that defines a<br />
specific facade design workflow and<br />
specific stages of the facade life-cycle.<br />
The BIM process will take advantage of<br />
120 DATA DRIVEN DESIGN






