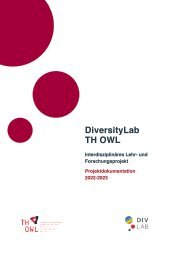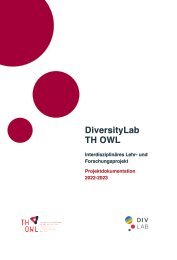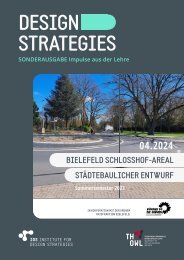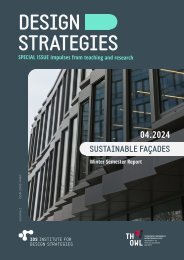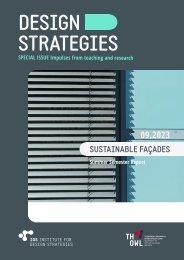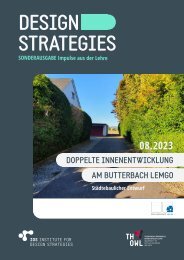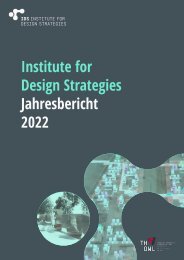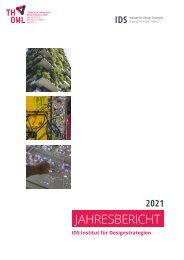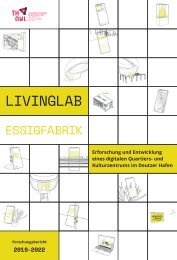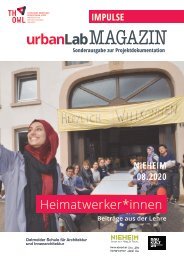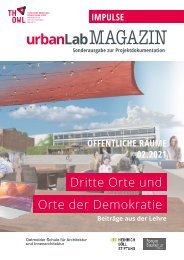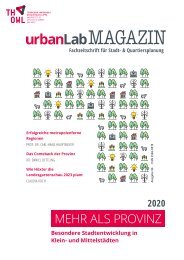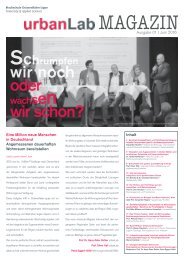urbanLab Magazin 2021 - Transformation
Sie wollen auch ein ePaper? Erhöhen Sie die Reichweite Ihrer Titel.
YUMPU macht aus Druck-PDFs automatisch weboptimierte ePaper, die Google liebt.
Fig. 3: The PAAD proposal is to bridge scientific and architecture<br />
knowledge through people’s perceptions, passing over the languages<br />
of other research areas, such acoustics. (Own illustration)<br />
citizen’s participation processes for urban<br />
planning are becoming common<br />
in the recent years and in big cities, like<br />
Barcelona, Amsterdam, Milan or bigger<br />
areas like Oregon (US) or the UK. In those<br />
cases, the opinion of the users and<br />
inhabitants of future buildings have a<br />
certain impact on the final design. It is<br />
reasonable to develop a categorization<br />
method which evaluates the opinions<br />
of citizens on the spatial proposals. This<br />
categorization would reveal the community<br />
wishes and help into its translation<br />
into architectural terms. Public<br />
competitions constitute another field of<br />
application of this categorization. There,<br />
the jury composed by specialists and<br />
institutions in front of several architectural<br />
proposals would benefit from a set<br />
of predictors which guarantee a certain<br />
degree of satisfaction, sense of safety,<br />
speech intelligibility, etc.<br />
WHAT DO WE PROPOSE?<br />
The techniques used for descriptive<br />
sensory evaluation were already used<br />
for food evaluation, tactile properties,<br />
or medical disorders. Our hypothesis<br />
is that the elaboration of a vocabulary<br />
of architectural perception is possible<br />
through the elicitation of judgements<br />
from experts and non-experts. The<br />
participants of the first TEST A – which<br />
will be architects and users – will be<br />
asked to personally judge several architectural<br />
spaces, defining the terms<br />
by relational operators (more than, not<br />
equal to, etc.), by logical operators (and,<br />
or, etc.) and opposite values (very big,<br />
very small). In a next TEST B, the same<br />
subjects will rank different architectural<br />
environments based on the full collection<br />
of terms. The results of that test will<br />
provide a vocabulary weighted by the<br />
personal profiles of the assessors. Up to<br />
this first stage of the project, the vocabulary<br />
and the judgements are ready to<br />
be correlated with the architectural design<br />
properties. This will lead to the second<br />
stage of the project analysing the<br />
space with objective metrics –connectivity<br />
indexes, visibility graphs, Space<br />
Syntax analysis, acoustic Room Impulse<br />
Response properties, clarity and intelligibility<br />
indexes of speech and music,<br />
3D navigation, etc.- The parameters<br />
correlating with the rated vocabulary<br />
will be defined as predictors and, thus,<br />
categorizing the architectural design.<br />
This could be used as helping tools for<br />
architects in future stages of the study.<br />
HOW DO WE DO THIS?<br />
We use Image-based photogrammetry<br />
for 3D modelling of outdoor and indoor<br />
architectural scenarios. With this<br />
technique we develop our research in<br />
automated 3D modelling with applications<br />
in acoustic and visual simulations.<br />
From point clouds generated by photographic<br />
data, to texturized meshes<br />
useful for immersive applications. The<br />
technique is used for both outdoor and<br />
indoor scenarios.<br />
• Point cloud generation and management<br />
provides powerful data for<br />
3D capturing.<br />
• The final model relies on triangulation<br />
and texturization of meshes.<br />
68 HUMAN CENTERED DESIGN




