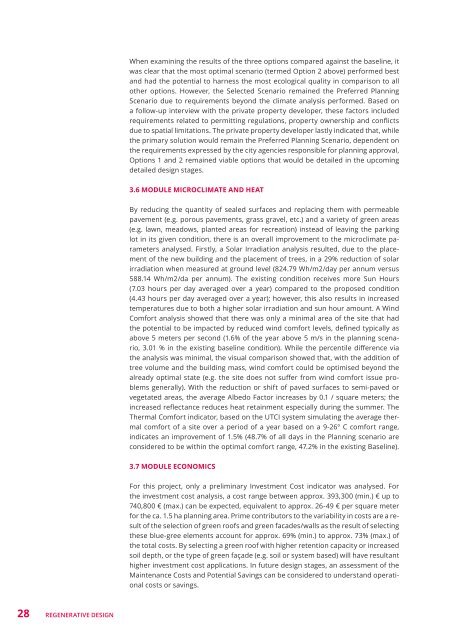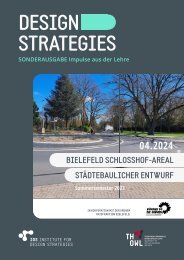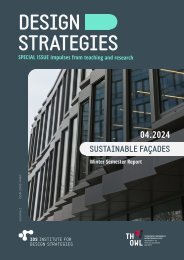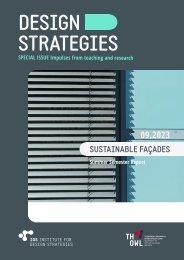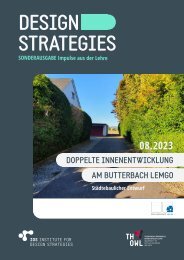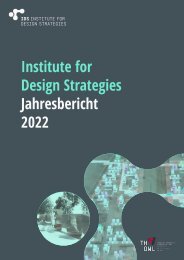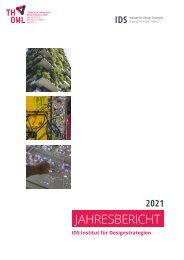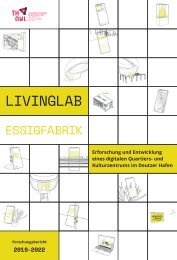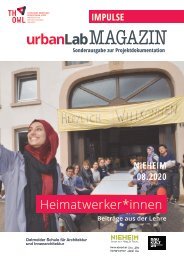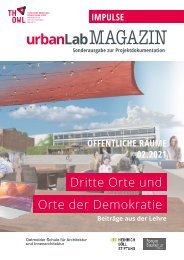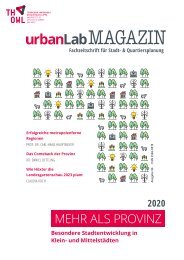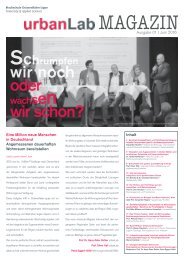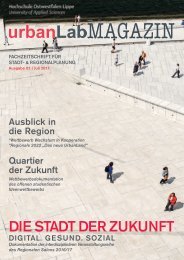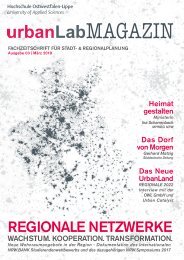urbanLab Magazin 2021 - Transformation
Erfolgreiche ePaper selbst erstellen
Machen Sie aus Ihren PDF Publikationen ein blätterbares Flipbook mit unserer einzigartigen Google optimierten e-Paper Software.
When examining the results of the three options compared against the baseline, it<br />
was clear that the most optimal scenario (termed Option 2 above) performed best<br />
and had the potential to harness the most ecological quality in comparison to all<br />
other options. However, the Selected Scenario remained the Preferred Planning<br />
Scenario due to requirements beyond the climate analysis performed. Based on<br />
a follow-up interview with the private property developer, these factors included<br />
requirements related to permitting regulations, property ownership and conflicts<br />
due to spatial limitations. The private property developer lastly indicated that, while<br />
the primary solution would remain the Preferred Planning Scenario, dependent on<br />
the requirements expressed by the city agencies responsible for planning approval,<br />
Options 1 and 2 remained viable options that would be detailed in the upcoming<br />
detailed design stages.<br />
3.6 MODULE MICROCLIMATE AND HEAT<br />
By reducing the quantity of sealed surfaces and replacing them with permeable<br />
pavement (e.g. porous pavements, grass gravel, etc.) and a variety of green areas<br />
(e.g. lawn, meadows, planted areas for recreation) instead of leaving the parking<br />
lot in its given condition, there is an overall improvement to the microclimate parameters<br />
analysed. Firstly, a Solar Irradiation analysis resulted, due to the placement<br />
of the new building and the placement of trees, in a 29% reduction of solar<br />
irradiation when measured at ground level (824.79 Wh/m2/day per annum versus<br />
588.14 Wh/m2/da per annum). The existing condition receives more Sun Hours<br />
(7.03 hours per day averaged over a year) compared to the proposed condition<br />
(4.43 hours per day averaged over a year); however, this also results in increased<br />
temperatures due to both a higher solar irradiation and sun hour amount. A Wind<br />
Comfort analysis showed that there was only a minimal area of the site that had<br />
the potential to be impacted by reduced wind comfort levels, defined typically as<br />
above 5 meters per second (1.6% of the year above 5 m/s in the planning scenario,<br />
3.01 % in the existing baseline condition). While the percentile difference via<br />
the analysis was minimal, the visual comparison showed that, with the addition of<br />
tree volume and the building mass, wind comfort could be optimised beyond the<br />
already optimal state (e.g. the site does not suffer from wind comfort issue problems<br />
generally). With the reduction or shift of paved surfaces to semi-paved or<br />
vegetated areas, the average Albedo Factor increases by 0.1 / square meters; the<br />
increased reflectance reduces heat retainment especially during the summer. The<br />
Thermal Comfort indicator, based on the UTCI system simulating the average thermal<br />
comfort of a site over a period of a year based on a 9-26° C comfort range,<br />
indicates an improvement of 1.5% (48.7% of all days in the Planning scenario are<br />
considered to be within the optimal comfort range, 47.2% in the existing Baseline).<br />
3.7 MODULE ECONOMICS<br />
For this project, only a preliminary Investment Cost indicator was analysed. For<br />
the investment cost analysis, a cost range between approx. 393,300 (min.) € up to<br />
740,800 € (max.) can be expected, equivalent to approx. 26-49 € per square meter<br />
for the ca. 1.5 ha planning area. Prime contributors to the variability in costs are a result<br />
of the selection of green roofs and green facades/walls as the result of selecting<br />
these blue-gree elements account for approx. 69% (min.) to approx. 73% (max.) of<br />
the total costs. By selecting a green roof with higher retention capacity or increased<br />
soil depth, or the type of green façade (e.g. soil or system based) will have resultant<br />
higher investment cost applications. In future design stages, an assessment of the<br />
Maintenance Costs and Potential Savings can be considered to understand operational<br />
costs or savings.<br />
28 REGENERATIVE DESIGN


