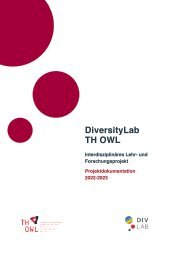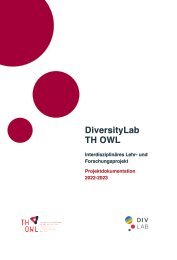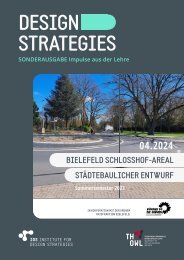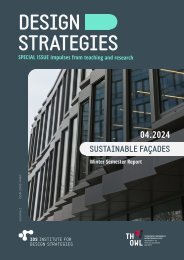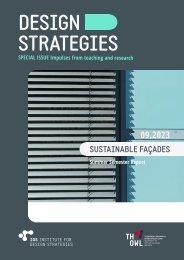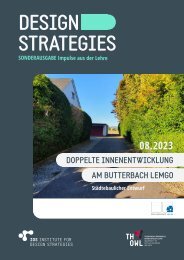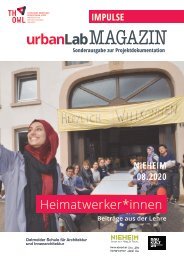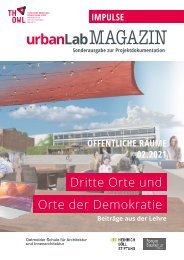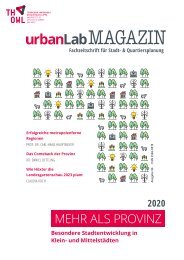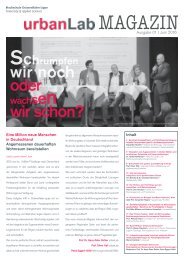urbanLab Magazin 2021 - Transformation
Sie wollen auch ein ePaper? Erhöhen Sie die Reichweite Ihrer Titel.
YUMPU macht aus Druck-PDFs automatisch weboptimierte ePaper, die Google liebt.
The installed detail on site<br />
In-depth analysis of the<br />
DETAILING<br />
Dome Support When connecting to<br />
the reinforced concrete dome, the construction<br />
tolerances and long-term deflections<br />
of the concrete sphere had to<br />
be compensated. The concrete dome<br />
was designed by a different engineering<br />
team and was executed by another<br />
contractor. Therefore, KH and Gartner,<br />
the glass dome specialty contractor,<br />
developed a connection detail with generous<br />
adjustability in all axes. On site,<br />
an as-built survey showed that the reinforced<br />
concrete dome had moved much<br />
further than initially expected by the<br />
base building engineer. Therefore, engineers<br />
at KH and Josef Gartner adjusted<br />
the glass dome’s global position to<br />
follow the movement of the reinforced<br />
concrete dome.<br />
In terms of forces, the embed detail<br />
had to be robust enough to transfer<br />
the compression and tension forces of<br />
the support strut. Since the geometrical<br />
layout of the dome created many different<br />
angles due to the strict east-west<br />
orientation of the struts, some of the<br />
embeds towards the north and south<br />
of the dome, where the spherical geometry<br />
created sharp angles, substantial<br />
shear forces had to be anchored to the<br />
dome as well by means of a solid shear<br />
studs. Also, the diagonal support compression<br />
struts and the lateral bracing<br />
rods created such tangential forces.<br />
Steel Besides the connection to the<br />
dome, little tolerance adjustment needed<br />
to be considered for the remaining<br />
structure. The typical connections of<br />
the continuous arches to the connecting<br />
struts are precisely fabricated and<br />
therefore are supposed to fit perfectly<br />
on site. The two bolts connecting the<br />
struts to the arch transfer primarily axial<br />
forces and out-of-plane bending moments,<br />
as the diagonal cross bracing is<br />
preventing any rhombic distortion and<br />
therefore minimizes in-plane rotation<br />
and bending of the strut connection.<br />
When connecting to the arch, the two<br />
fin plates hug the round HSS and act<br />
as a stiffener. Not only forces from the<br />
two struts are introduced to the round<br />
HSS, but also considerable forces from<br />
the upstand that not only supports the<br />
T shaped substructure of the glazing,<br />
but also functions as the anchor for the<br />
cross bracing cables via cable clamps.<br />
The upstand is designed to have certain<br />
degrees of freedom, therefore limiting<br />
the forces that are transferred from<br />
the glazing substructure to the primary<br />
structure (the intention was that the<br />
secondary structure is not contributing<br />
to the global structural system), and it<br />
also has an adjustability (up and down)<br />
in order to precisely located the glazing<br />
support in out-of-plane direction.<br />
ANSYS<br />
typical connection of the<br />
east-west arches with the<br />
north-south struts, and<br />
the welded connection of<br />
the upstand to the eastwest<br />
arches (bottom)<br />
APPLIED IDEAS<br />
41




