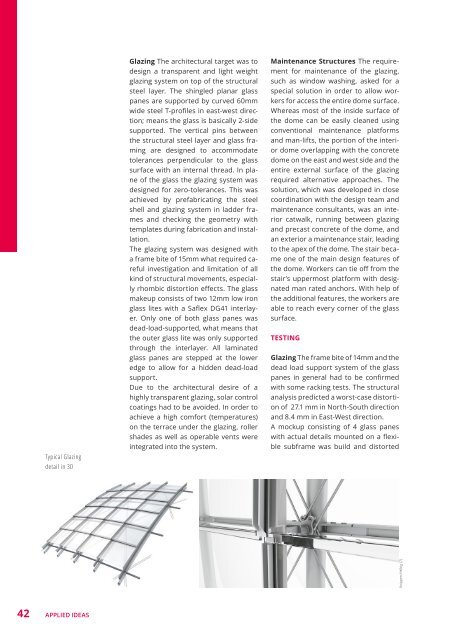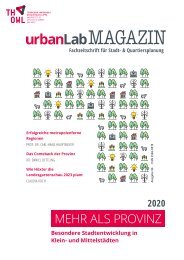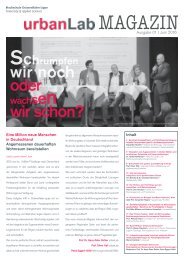urbanLab Magazin 2021 - Transformation
Erfolgreiche ePaper selbst erstellen
Machen Sie aus Ihren PDF Publikationen ein blätterbares Flipbook mit unserer einzigartigen Google optimierten e-Paper Software.
Typical Glazing<br />
detail in 3D<br />
Glazing The architectural target was to<br />
design a transparent and light weight<br />
glazing system on top of the structural<br />
steel layer. The shingled planar glass<br />
panes are supported by curved 60mm<br />
wide steel T-profiles in east-west direction;<br />
means the glass is basically 2-side<br />
supported. The vertical pins between<br />
the structural steel layer and glass framing<br />
are designed to accommodate<br />
tolerances perpendicular to the glass<br />
surface with an internal thread. In plane<br />
of the glass the glazing system was<br />
designed for zero-tolerances. This was<br />
achieved by prefabricating the steel<br />
shell and glazing system in ladder frames<br />
and checking the geometry with<br />
templates during fabrication and installation.<br />
The glazing system was designed with<br />
a frame bite of 15mm what required careful<br />
investigation and limitation of all<br />
kind of structural movements, especially<br />
rhombic distortion effects. The glass<br />
makeup consists of two 12mm low iron<br />
glass lites with a Saflex DG41 interlayer.<br />
Only one of both glass panes was<br />
dead-load-supported, what means that<br />
the outer glass lite was only supported<br />
through the interlayer. All laminated<br />
glass panes are stepped at the lower<br />
edge to allow for a hidden dead-load<br />
support.<br />
Due to the architectural desire of a<br />
highly transparent glazing, solar control<br />
coatings had to be avoided. In order to<br />
achieve a high comfort (temperatures)<br />
on the terrace under the glazing, roller<br />
shades as well as operable vents were<br />
integrated into the system.<br />
Maintenance Structures The requirement<br />
for maintenance of the glazing,<br />
such as window washing, asked for a<br />
special solution in order to allow workers<br />
for access the entire dome surface.<br />
Whereas most of the inside surface of<br />
the dome can be easily cleaned using<br />
conventional maintenance platforms<br />
and man-lifts, the portion of the interior<br />
dome overlapping with the concrete<br />
dome on the east and west side and the<br />
entire external surface of the glazing<br />
required alternative approaches. The<br />
solution, which was developed in close<br />
coordination with the design team and<br />
maintenance consultants, was an interior<br />
catwalk, running between glazing<br />
and precast concrete of the dome, and<br />
an exterior a maintenance stair, leading<br />
to the apex of the dome. The stair became<br />
one of the main design features of<br />
the dome. Workers can tie off from the<br />
stair’s uppermost platform with designated<br />
man rated anchors. With help of<br />
the additional features, the workers are<br />
able to reach every corner of the glass<br />
surface.<br />
TESTING<br />
Glazing The frame bite of 14mm and the<br />
dead load support system of the glass<br />
panes in general had to be confirmed<br />
with some racking tests. The structural<br />
analysis predicted a worst-case distortion<br />
of 27.1 mm in North-South direction<br />
and 8.4 mm in East-West direction.<br />
A mockup consisting of 4 glass panes<br />
with actual details mounted on a flexible<br />
subframe was build and distorted<br />
Knippers Helbig (7)<br />
42 APPLIED IDEAS
















