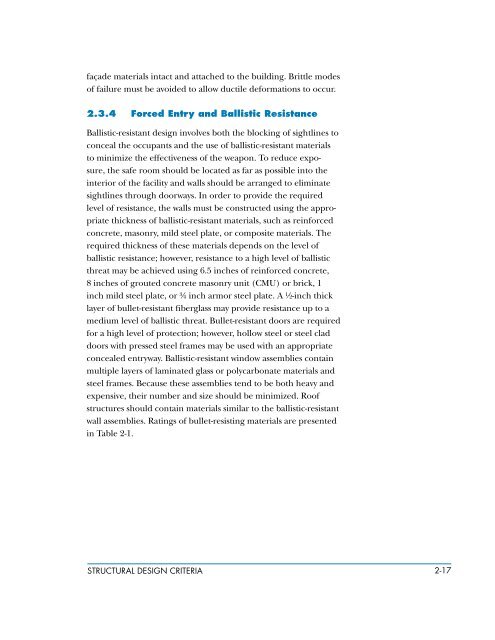FEMA 453 Design Guidance for Shelters and Safe Rooms
FEMA 453 Design Guidance for Shelters and Safe Rooms
FEMA 453 Design Guidance for Shelters and Safe Rooms
You also want an ePaper? Increase the reach of your titles
YUMPU automatically turns print PDFs into web optimized ePapers that Google loves.
façade materials intact <strong>and</strong> attached to the building. Brittle modes<br />
of failure must be avoided to allow ductile de<strong>for</strong>mations to occur.<br />
2.3.4 Forced entry <strong>and</strong> Ballistic resistance<br />
Ballistic-resistant design involves both the blocking of sightlines to<br />
conceal the occupants <strong>and</strong> the use of ballistic-resistant materials<br />
to minimize the effectiveness of the weapon. To reduce exposure,<br />
the safe room should be located as far as possible into the<br />
interior of the facility <strong>and</strong> walls should be arranged to eliminate<br />
sightlines through doorways. In order to provide the required<br />
level of resistance, the walls must be constructed using the appropriate<br />
thickness of ballistic-resistant materials, such as rein<strong>for</strong>ced<br />
concrete, masonry, mild steel plate, or composite materials. The<br />
required thickness of these materials depends on the level of<br />
ballistic resistance; however, resistance to a high level of ballistic<br />
threat may be achieved using 6.5 inches of rein<strong>for</strong>ced concrete,<br />
8 inches of grouted concrete masonry unit (CMU) or brick, 1<br />
inch mild steel plate, or ¾ inch armor steel plate. A ½-inch thick<br />
layer of bullet-resistant fiberglass may provide resistance up to a<br />
medium level of ballistic threat. Bullet-resistant doors are required<br />
<strong>for</strong> a high level of protection; however, hollow steel or steel clad<br />
doors with pressed steel frames may be used with an appropriate<br />
concealed entryway. Ballistic-resistant window assemblies contain<br />
multiple layers of laminated glass or polycarbonate materials <strong>and</strong><br />
steel frames. Because these assemblies tend to be both heavy <strong>and</strong><br />
expensive, their number <strong>and</strong> size should be minimized. Roof<br />
structures should contain materials similar to the ballistic-resistant<br />
wall assemblies. Ratings of bullet-resisting materials are presented<br />
in Table 2-1.<br />
Structural deSign criteria<br />
2-

















